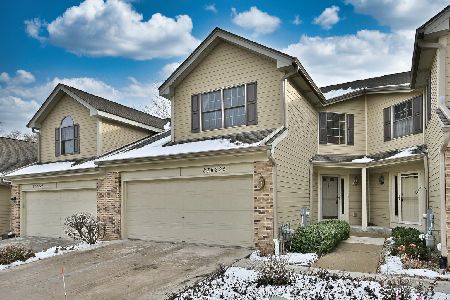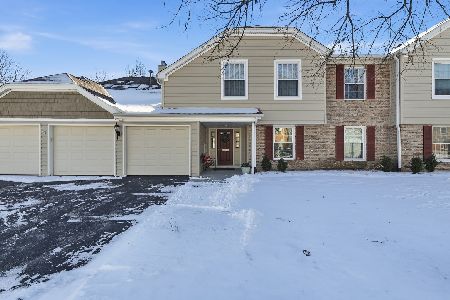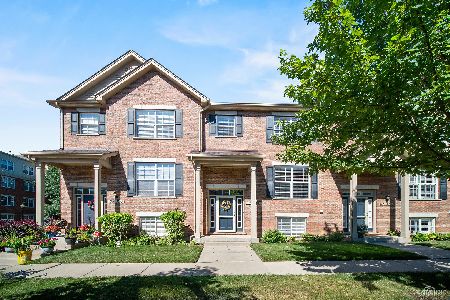0s040 Jewell Court, Winfield, Illinois 60190
$270,000
|
Sold
|
|
| Status: | Closed |
| Sqft: | 1,788 |
| Cost/Sqft: | $157 |
| Beds: | 3 |
| Baths: | 3 |
| Year Built: | 2005 |
| Property Taxes: | $5,544 |
| Days On Market: | 2855 |
| Lot Size: | 0,00 |
Description
This striking 3-level townhome offers stylish interiors and a long list of updates in a prime location just blocks to Metra, dining and shopping! The main floor boasts 9' ceilings with oversize windows and beautiful hardwood floors. The kitchen features 42" cabinets, dark granite counters and a 7' tiered island/breakfast bar. Opening to the family and breakfast rooms, these west-facing rooms all enjoy the family room fireplace as well as walk-out access to the 21' balcony. Your cozy living room has a built-in entertainment center and opens to the dining room with bright window bay, an ideal space for entertaining. The three bedrooms upstairs include the spacious master suite with vaulted ceiling, ensuite bath and dual closets. Your living space extends to the bright English basement with rec room, laundry and a large tiled mudroom set off the garage. Extensive updates, contemporary design and low maintenance in this one owner home!
Property Specifics
| Condos/Townhomes | |
| 3 | |
| — | |
| 2005 | |
| Full,English | |
| — | |
| No | |
| — |
| Du Page | |
| Lee Station | |
| 50 / Monthly | |
| Insurance,Exterior Maintenance,Lawn Care,Snow Removal | |
| Public | |
| Public Sewer | |
| 09901339 | |
| 0413201094 |
Nearby Schools
| NAME: | DISTRICT: | DISTANCE: | |
|---|---|---|---|
|
Grade School
Winfield Elementary School |
34 | — | |
|
Middle School
Winfield Middle School |
34 | Not in DB | |
|
High School
Community High School |
94 | Not in DB | |
Property History
| DATE: | EVENT: | PRICE: | SOURCE: |
|---|---|---|---|
| 25 May, 2018 | Sold | $270,000 | MRED MLS |
| 19 Apr, 2018 | Under contract | $279,995 | MRED MLS |
| 2 Apr, 2018 | Listed for sale | $279,995 | MRED MLS |
Room Specifics
Total Bedrooms: 3
Bedrooms Above Ground: 3
Bedrooms Below Ground: 0
Dimensions: —
Floor Type: Carpet
Dimensions: —
Floor Type: Carpet
Full Bathrooms: 3
Bathroom Amenities: Double Sink
Bathroom in Basement: 0
Rooms: Recreation Room,Breakfast Room,Mud Room,Walk In Closet,Deck,Foyer
Basement Description: Finished
Other Specifics
| 2 | |
| Concrete Perimeter | |
| Asphalt | |
| Balcony, Deck, End Unit | |
| — | |
| 1350 SQ. FT. | |
| — | |
| Full | |
| Vaulted/Cathedral Ceilings, Hardwood Floors, Laundry Hook-Up in Unit | |
| Range, Microwave, Dishwasher, Refrigerator, Disposal | |
| Not in DB | |
| — | |
| — | |
| — | |
| Gas Log |
Tax History
| Year | Property Taxes |
|---|---|
| 2018 | $5,544 |
Contact Agent
Nearby Similar Homes
Nearby Sold Comparables
Contact Agent
Listing Provided By
Keller Williams Premiere Properties






