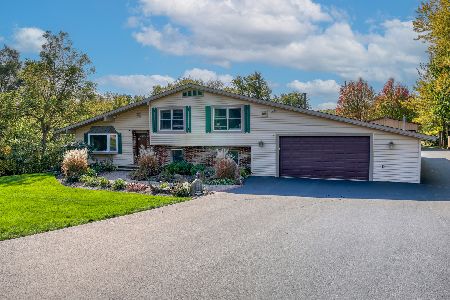0S143 Rowe Road, Elburn, Illinois 60119
$375,000
|
Sold
|
|
| Status: | Closed |
| Sqft: | 2,912 |
| Cost/Sqft: | $129 |
| Beds: | 5 |
| Baths: | 3 |
| Year Built: | 1994 |
| Property Taxes: | $9,622 |
| Days On Market: | 2051 |
| Lot Size: | 1,04 |
Description
Welcome to your own country getaway! This beautiful custom home has been lovingly maintained and updated. With 5 bedrooms and a 4-car garage, you'll have enough space! The stunning kitchen draws you in with new quartz countertops, tile backsplash, plenty of cherry cabinets, stainless steel appliances, high-end refrigerator, recessed lighting, and access to the back deck/sanctuary. Just off the kitchen is the laundry room that also functions as a mud room/craft room/computer desk/etc. This efficient layout is great for keeping an eye on everyone while getting it all done at the same time. Multitasking at its best! A 1-car garage and a 3-car garage are both attached and accessible from the laundry room. (The 3-car garage has tons of room for storage and a large workbench.) To wrap up the first floor, you have the formal living room and dining room with marble tile floors, the large family room with great views and vaulted ceiling, the private den/office, and the powder room. All 5 bedrooms are on the 2nd level (hardwood throughout). The sprawling master bedroom with cathedral ceiling features a full bath (with room to expand) and a large walk-in closet. Let the games begin in the English basement with new carpet! Possibly the best part of this gorgeous property is the setting! The 2-tiered deck in back holds a hot tub and surrounds the pool (just opened!). The railing and pergola are maintenance free! Nice cement walkway to the fire pit. Large shed with cement floor. Large usable yard with creek in the back. Some of the special features and recent updates include: 5-zone radiant heat, dual-zoned forced-air AC, windows with transferable life-time warranty, 30-year architectural roof (2017), front siding and stone (around 2016), hall bath remodel (2015), hot water heater (2020), water softener (2017). The list goes on and on. Love where you live!
Property Specifics
| Single Family | |
| — | |
| — | |
| 1994 | |
| Full,English | |
| — | |
| No | |
| 1.04 |
| Kane | |
| — | |
| 0 / Not Applicable | |
| None | |
| Private Well | |
| Septic-Private | |
| 10709720 | |
| 1117128012 |
Nearby Schools
| NAME: | DISTRICT: | DISTANCE: | |
|---|---|---|---|
|
Grade School
Blackberry Creek Elementary Scho |
302 | — | |
|
Middle School
Harter Middle School |
302 | Not in DB | |
|
High School
Kaneland High School |
302 | Not in DB | |
Property History
| DATE: | EVENT: | PRICE: | SOURCE: |
|---|---|---|---|
| 30 Jun, 2020 | Sold | $375,000 | MRED MLS |
| 11 May, 2020 | Under contract | $375,000 | MRED MLS |
| 8 May, 2020 | Listed for sale | $375,000 | MRED MLS |

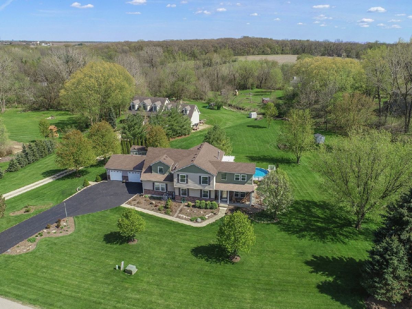
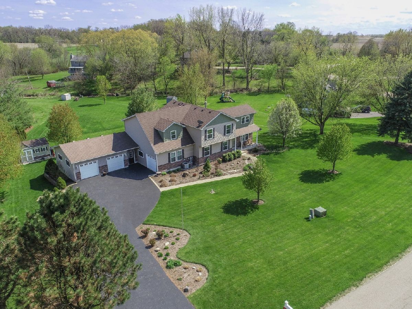
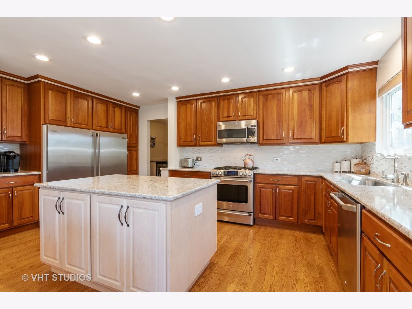
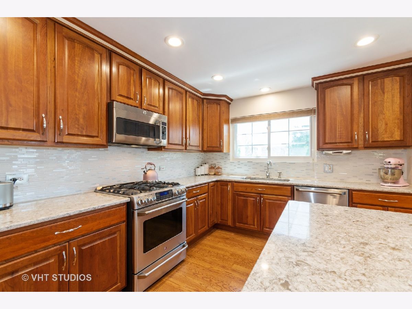
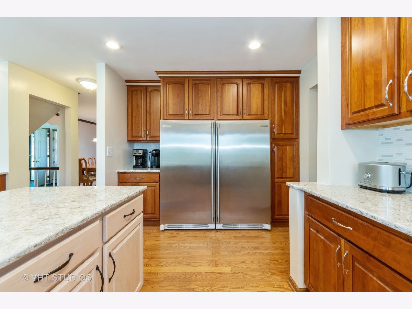
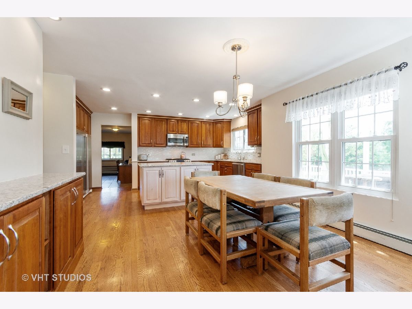
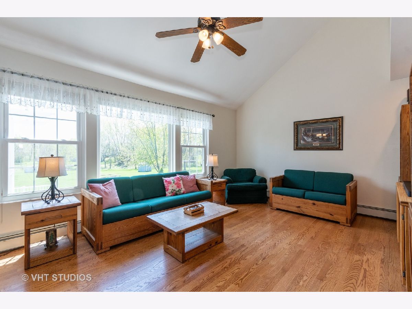
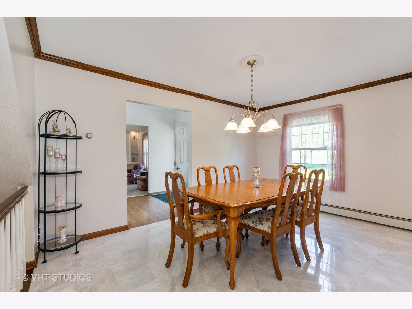
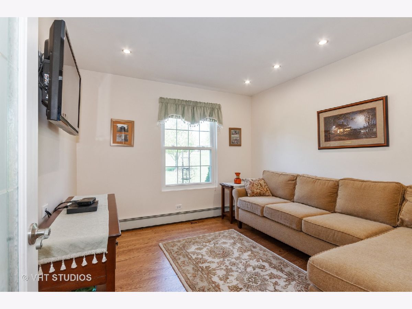
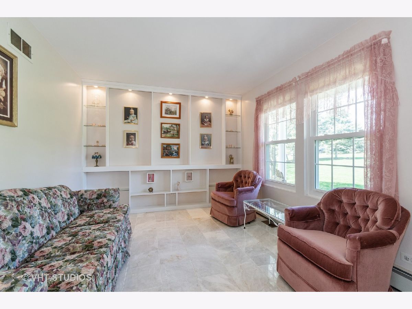
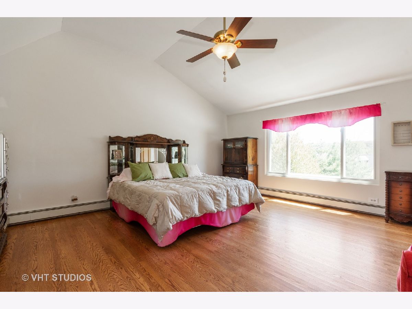
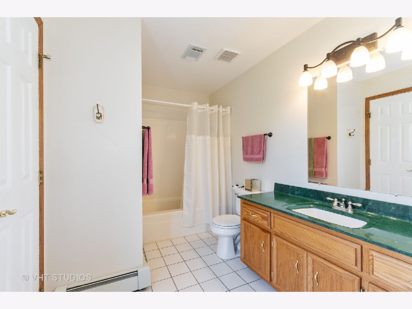
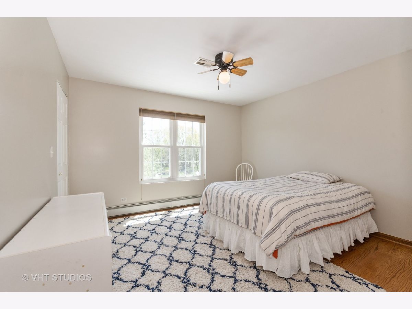
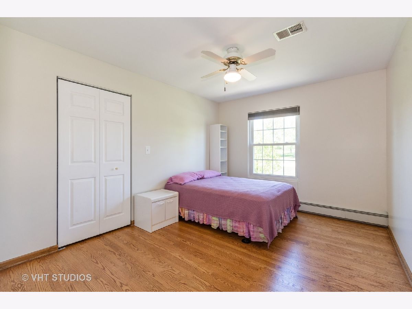
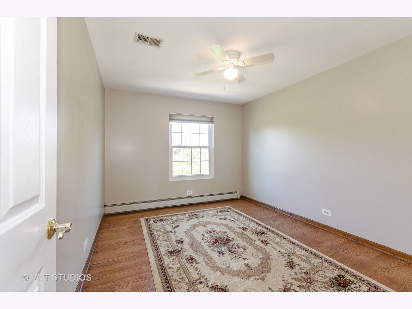
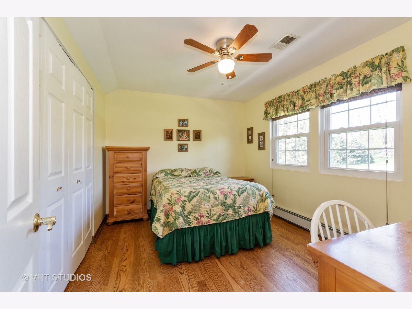
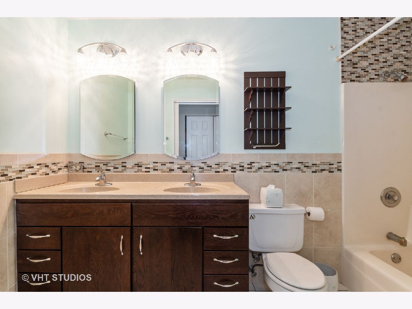
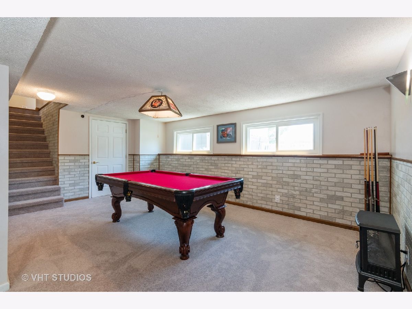
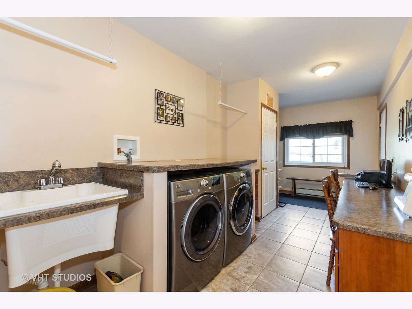
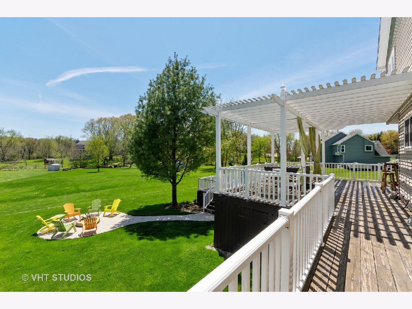
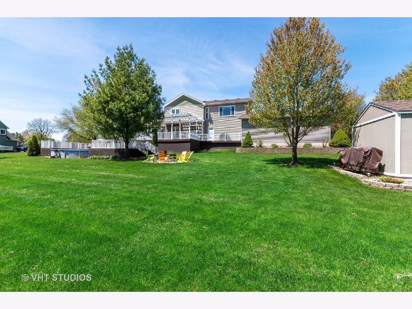
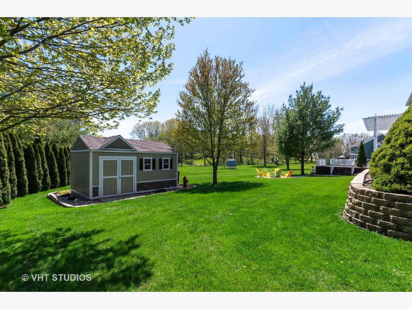
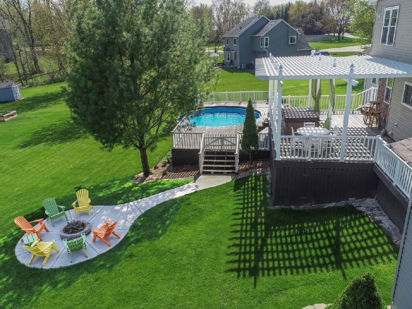
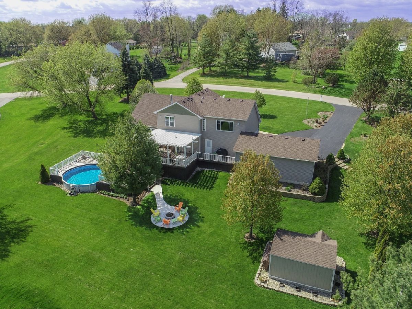
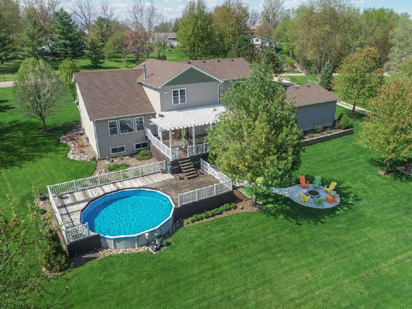
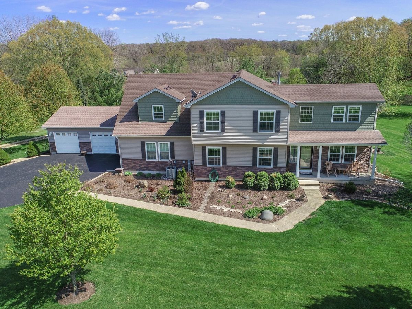
Room Specifics
Total Bedrooms: 5
Bedrooms Above Ground: 5
Bedrooms Below Ground: 0
Dimensions: —
Floor Type: Hardwood
Dimensions: —
Floor Type: Hardwood
Dimensions: —
Floor Type: Hardwood
Dimensions: —
Floor Type: —
Full Bathrooms: 3
Bathroom Amenities: —
Bathroom in Basement: 0
Rooms: Bedroom 5,Eating Area,Den,Recreation Room,Storage
Basement Description: Finished
Other Specifics
| 4 | |
| Concrete Perimeter | |
| Asphalt | |
| Deck, Above Ground Pool, Storms/Screens, Fire Pit | |
| — | |
| 203X605X379 | |
| — | |
| Full | |
| Vaulted/Cathedral Ceilings, Skylight(s), Hardwood Floors, First Floor Laundry, Built-in Features, Walk-In Closet(s) | |
| Range, Microwave, Dishwasher, High End Refrigerator, Freezer, Washer, Dryer, Stainless Steel Appliance(s) | |
| Not in DB | |
| — | |
| — | |
| — | |
| — |
Tax History
| Year | Property Taxes |
|---|---|
| 2020 | $9,622 |
Contact Agent
Nearby Similar Homes
Nearby Sold Comparables
Contact Agent
Listing Provided By
Baird & Warner Fox Valley - Geneva


