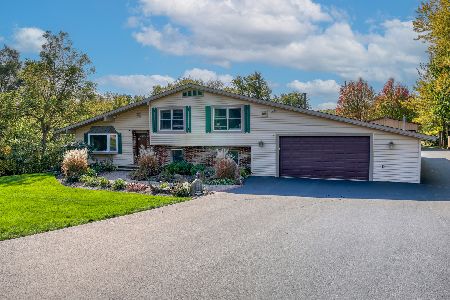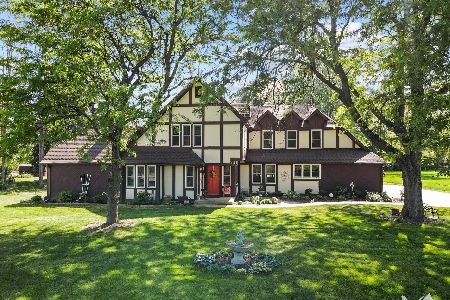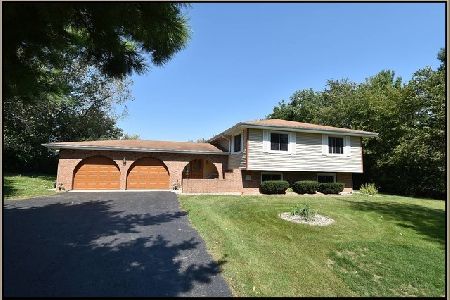43W723 Kenmar Drive, Elburn, Illinois 60119
$280,000
|
Sold
|
|
| Status: | Closed |
| Sqft: | 1,909 |
| Cost/Sqft: | $152 |
| Beds: | 2 |
| Baths: | 3 |
| Year Built: | 1978 |
| Property Taxes: | $6,834 |
| Days On Market: | 2521 |
| Lot Size: | 1,13 |
Description
Beautiful ranch home with many updates on over an acre of land in a gorgeous setting! Plenty of room in basement to add 3rd bedroom. Light and bright sunroom includes a built in bar, built in hot tub with new control panel and a wood burning stove. The master bedroom suite has sliding doors directly into the sunroom! New composite decking off the sunroom with a bridge over the water feature with koi pond, a pool, paver patio and firepit area. The additional garage/shed is 20' x 12.5' The new garage doors are insulated and on WIFI. Finished basement includes Rec area, bar, Family Room and 3rd Full Bathroom. Also plenty of space in basement to add 3rd bedroom. Updates include Water Softener System, wood laminate flooring, smart thermostat, garage doors, Trex deck, pool sand filter, hot tub control panel all 2018, sump pump 2019, Furnace 2017. Great location close to Metra, major highways, downtown Elburn or Geneva!
Property Specifics
| Single Family | |
| — | |
| Ranch | |
| 1978 | |
| Full | |
| — | |
| No | |
| 1.13 |
| Kane | |
| Winden Oaks | |
| 0 / Not Applicable | |
| None | |
| Private Well | |
| Septic-Private | |
| 10302205 | |
| 1117103011 |
Property History
| DATE: | EVENT: | PRICE: | SOURCE: |
|---|---|---|---|
| 28 Sep, 2007 | Sold | $272,000 | MRED MLS |
| 7 Sep, 2007 | Under contract | $279,000 | MRED MLS |
| — | Last price change | $298,000 | MRED MLS |
| 2 Feb, 2007 | Listed for sale | $315,000 | MRED MLS |
| 28 Feb, 2014 | Sold | $200,000 | MRED MLS |
| 2 Feb, 2014 | Under contract | $204,900 | MRED MLS |
| 3 Jan, 2014 | Listed for sale | $204,900 | MRED MLS |
| 22 Apr, 2019 | Sold | $280,000 | MRED MLS |
| 28 Mar, 2019 | Under contract | $289,900 | MRED MLS |
| — | Last price change | $299,900 | MRED MLS |
| 8 Mar, 2019 | Listed for sale | $309,900 | MRED MLS |
Room Specifics
Total Bedrooms: 2
Bedrooms Above Ground: 2
Bedrooms Below Ground: 0
Dimensions: —
Floor Type: Carpet
Full Bathrooms: 3
Bathroom Amenities: Whirlpool,Separate Shower
Bathroom in Basement: 1
Rooms: Sun Room,Workshop,Recreation Room,Mud Room
Basement Description: Finished
Other Specifics
| 2 | |
| Concrete Perimeter | |
| Asphalt | |
| Deck, Porch, Hot Tub, Brick Paver Patio, Above Ground Pool, Fire Pit | |
| — | |
| 135X375X196X260 | |
| — | |
| Full | |
| Hot Tub, Bar-Wet, Wood Laminate Floors, First Floor Bedroom, First Floor Laundry, First Floor Full Bath | |
| Range, Microwave, Dishwasher, Refrigerator, Washer, Dryer, Stainless Steel Appliance(s), Water Softener Owned | |
| Not in DB | |
| — | |
| — | |
| — | |
| Wood Burning Stove |
Tax History
| Year | Property Taxes |
|---|---|
| 2007 | $5,781 |
| 2014 | $6,702 |
| 2019 | $6,834 |
Contact Agent
Nearby Similar Homes
Nearby Sold Comparables
Contact Agent
Listing Provided By
Baird & Warner







