0S257 Summit Drive, Winfield, Illinois 60190
$750,000
|
Sold
|
|
| Status: | Closed |
| Sqft: | 2,717 |
| Cost/Sqft: | $276 |
| Beds: | 4 |
| Baths: | 4 |
| Year Built: | 2017 |
| Property Taxes: | $14,602 |
| Days On Market: | 282 |
| Lot Size: | 1,00 |
Description
Welcome home to this beauty on an acre + lot! Built in 2017, the home shows meticulous care inside and out. The main floor has a huge kitchen overlooking the giant backyard with a sliding glass door leading out to a spacious deck. There are hardwood floors and large windows throughout this level. The large living room is anchored by a stone, wood burning fireplace with a gas starter. The kitchen has top-of-the-line Samsung appliances, including touch-screen oven and refrigerator. The main level also features a half bathroom and a private study perfect for a quiet home office. The side entrance, which is just steps away from the giant 4-car garage, opens to a mud room with built in storage. The 2nd level has 4 spacious bedrooms designed for comfort and relaxation. The main bedroom suite has tray ceilings, double closets, and a private luxurious bath with a jacuzzi tub, separate shower, and double vanity. There is a second bedroom with an ensuite bathroom and walk-in closet. The 2 remaining bedrooms have easy access to a 3rd full bathroom with tub and double vanity sinks. A convenient, 2nd level laundry with sink and cabinets finish up the upper level. The full basement has plenty of storage space and a hidden gem awaiting its new owners - a custom lounge perfect for hosting which includes a full bar, humidor, and even a mirror ball! This room could easily stay a bar/screening room or could become a kids playroom, home gym, or giant bonus office. The yard features mature trees, a little creek meandering along the property line, and plenty of space for kids, dogs, and/or gardening. Walk to the grade school, Metra train station, and Northwestern Medicine Central DuPage Hospital. Welcome home!
Property Specifics
| Single Family | |
| — | |
| — | |
| 2017 | |
| — | |
| — | |
| No | |
| 1 |
| — | |
| — | |
| 0 / Not Applicable | |
| — | |
| — | |
| — | |
| 12345388 | |
| 0413119025 |
Property History
| DATE: | EVENT: | PRICE: | SOURCE: |
|---|---|---|---|
| 10 Mar, 2016 | Sold | $85,000 | MRED MLS |
| 15 Feb, 2016 | Under contract | $99,900 | MRED MLS |
| — | Last price change | $149,900 | MRED MLS |
| 23 Oct, 2015 | Listed for sale | $149,900 | MRED MLS |
| 6 Apr, 2018 | Sold | $505,000 | MRED MLS |
| 7 Feb, 2018 | Under contract | $529,900 | MRED MLS |
| — | Last price change | $549,900 | MRED MLS |
| 27 Oct, 2017 | Listed for sale | $559,900 | MRED MLS |
| 27 Aug, 2021 | Sold | $620,000 | MRED MLS |
| 1 Jul, 2021 | Under contract | $629,000 | MRED MLS |
| 6 May, 2021 | Listed for sale | $629,000 | MRED MLS |
| 2 Jun, 2025 | Sold | $750,000 | MRED MLS |
| 2 May, 2025 | Under contract | $749,000 | MRED MLS |
| 25 Apr, 2025 | Listed for sale | $749,000 | MRED MLS |
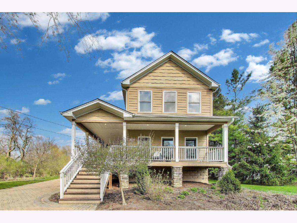
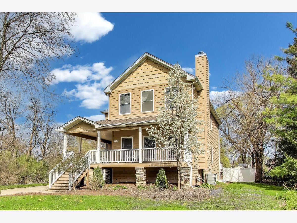
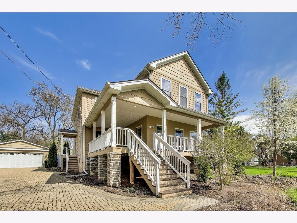
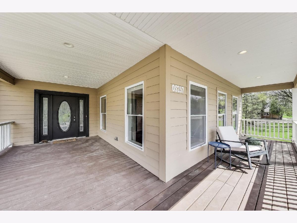
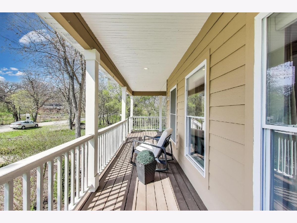
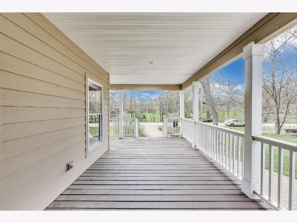
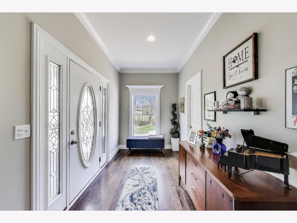
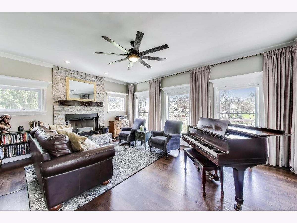
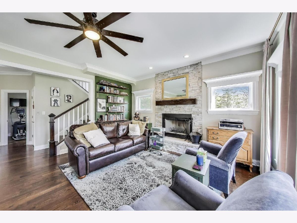
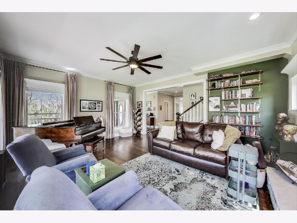
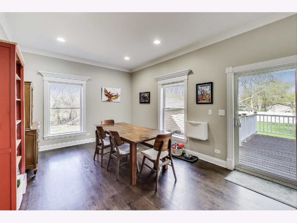
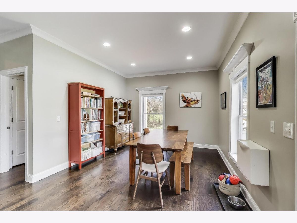
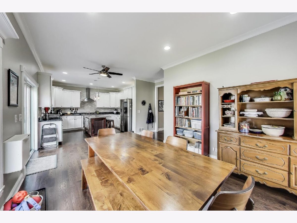
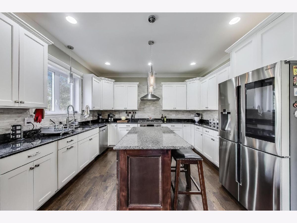
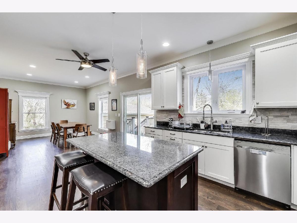
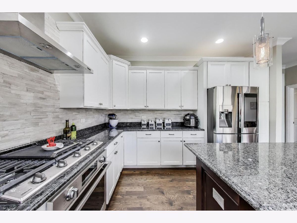
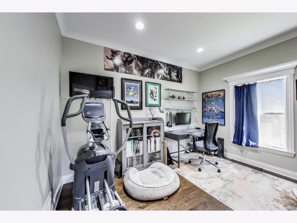
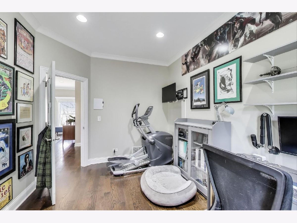
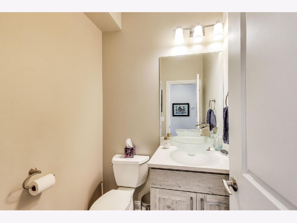
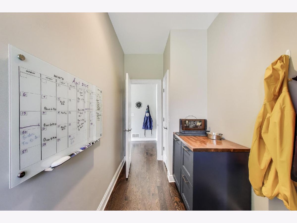
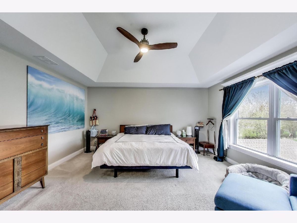
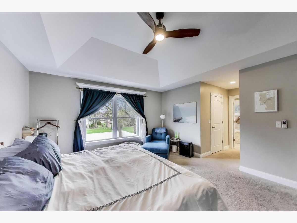
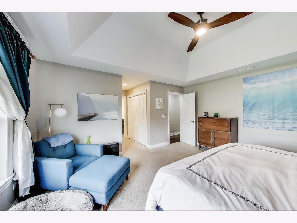
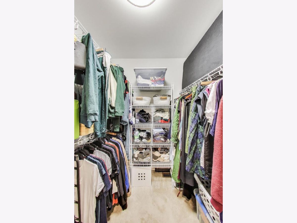
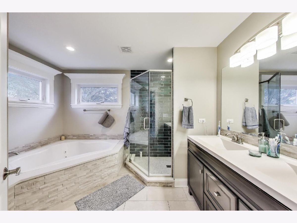
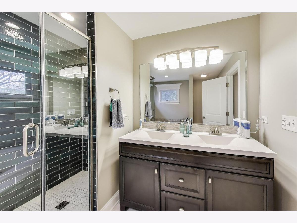
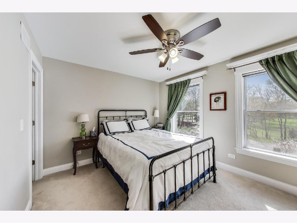
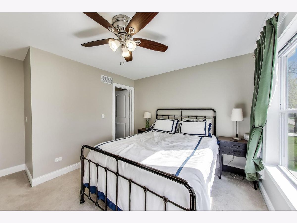
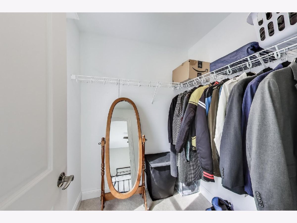
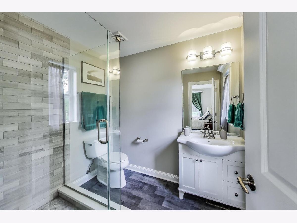
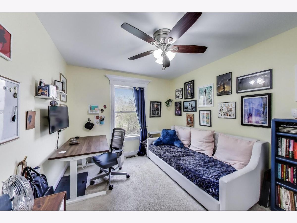
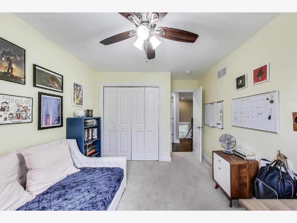
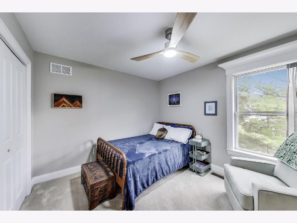
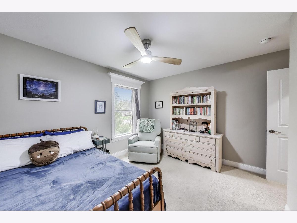
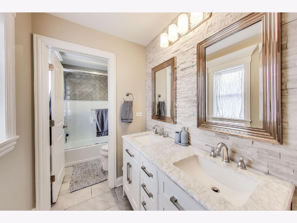
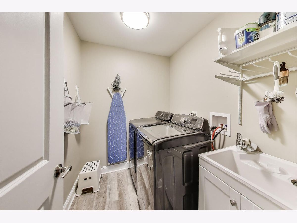
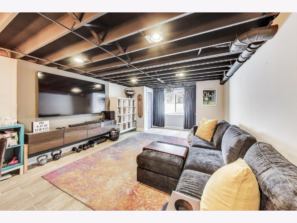
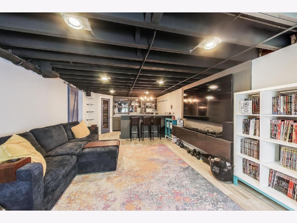
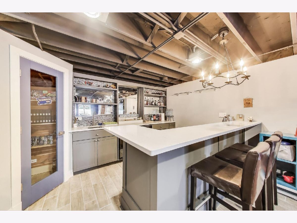
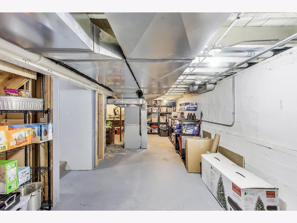
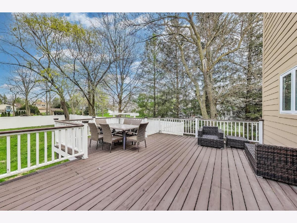
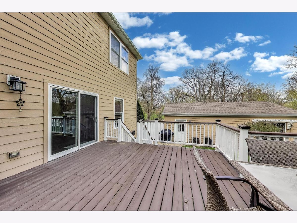
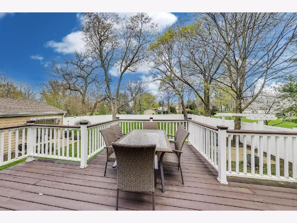
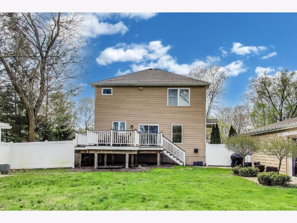
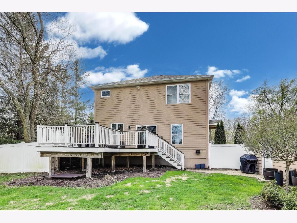
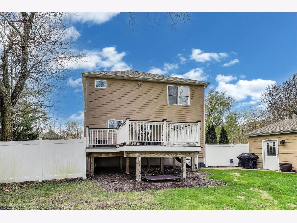
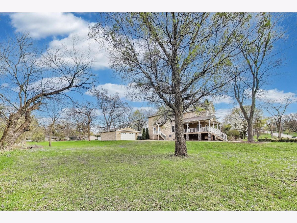
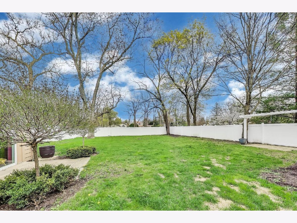
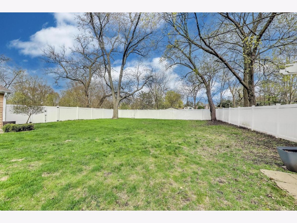
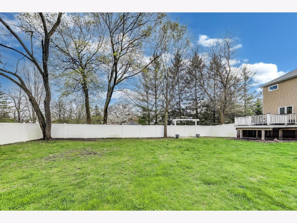
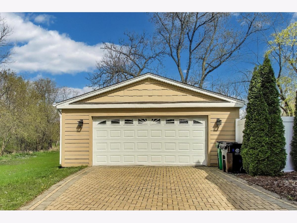
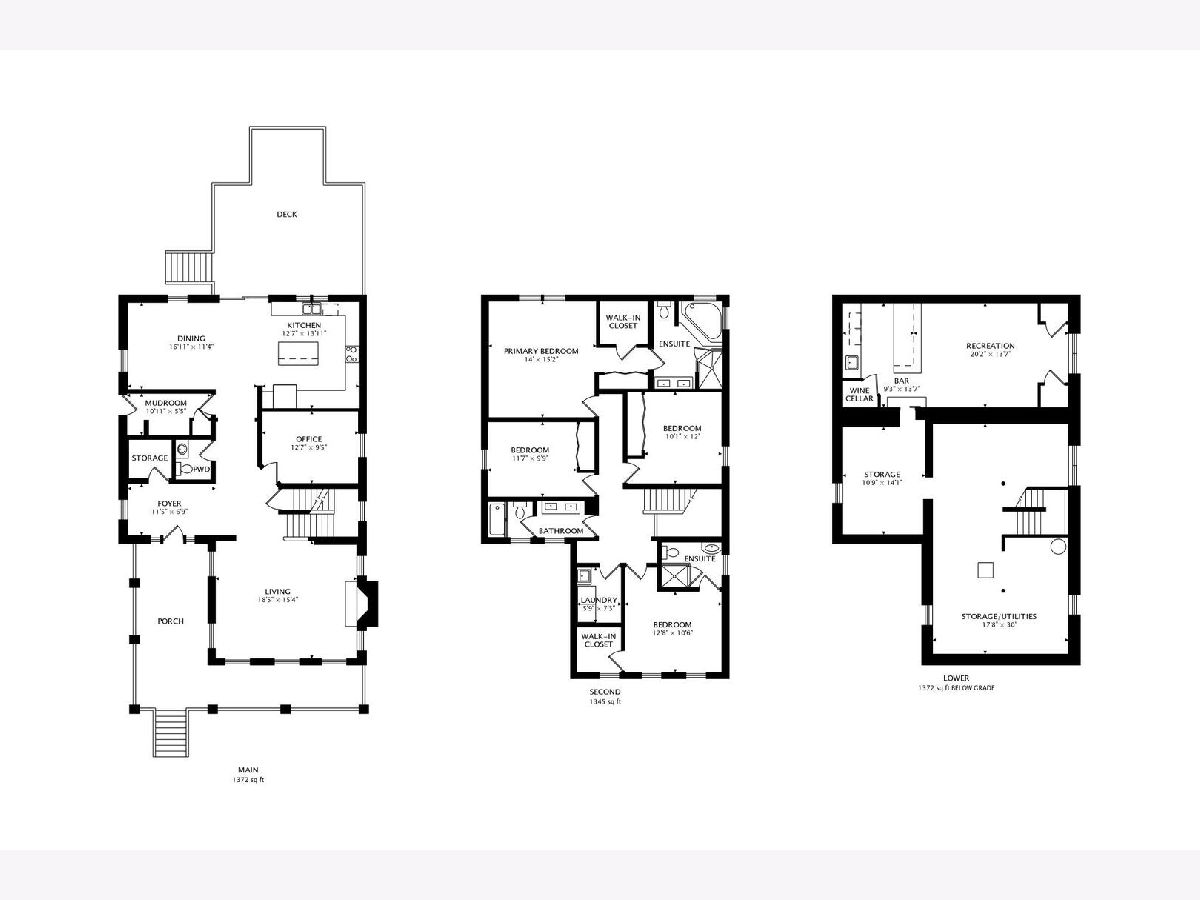
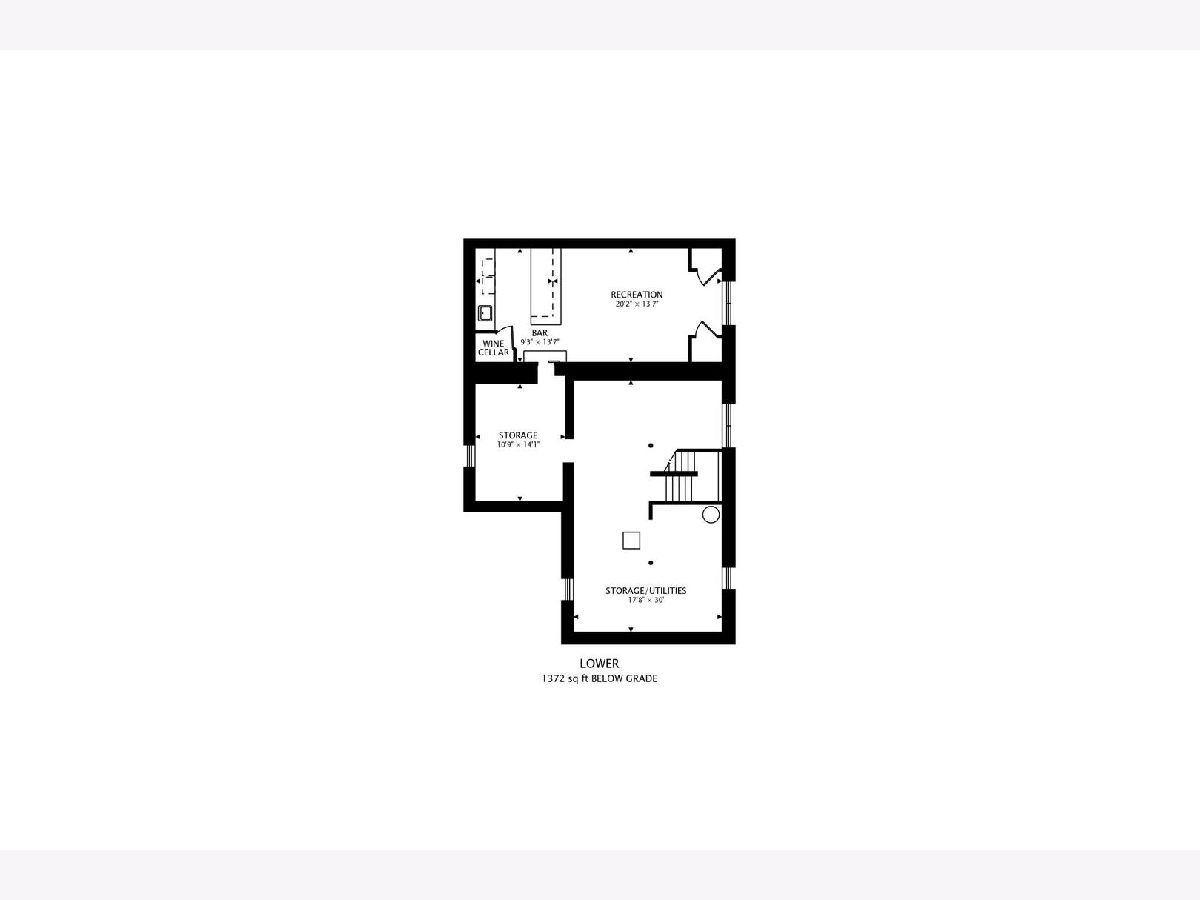
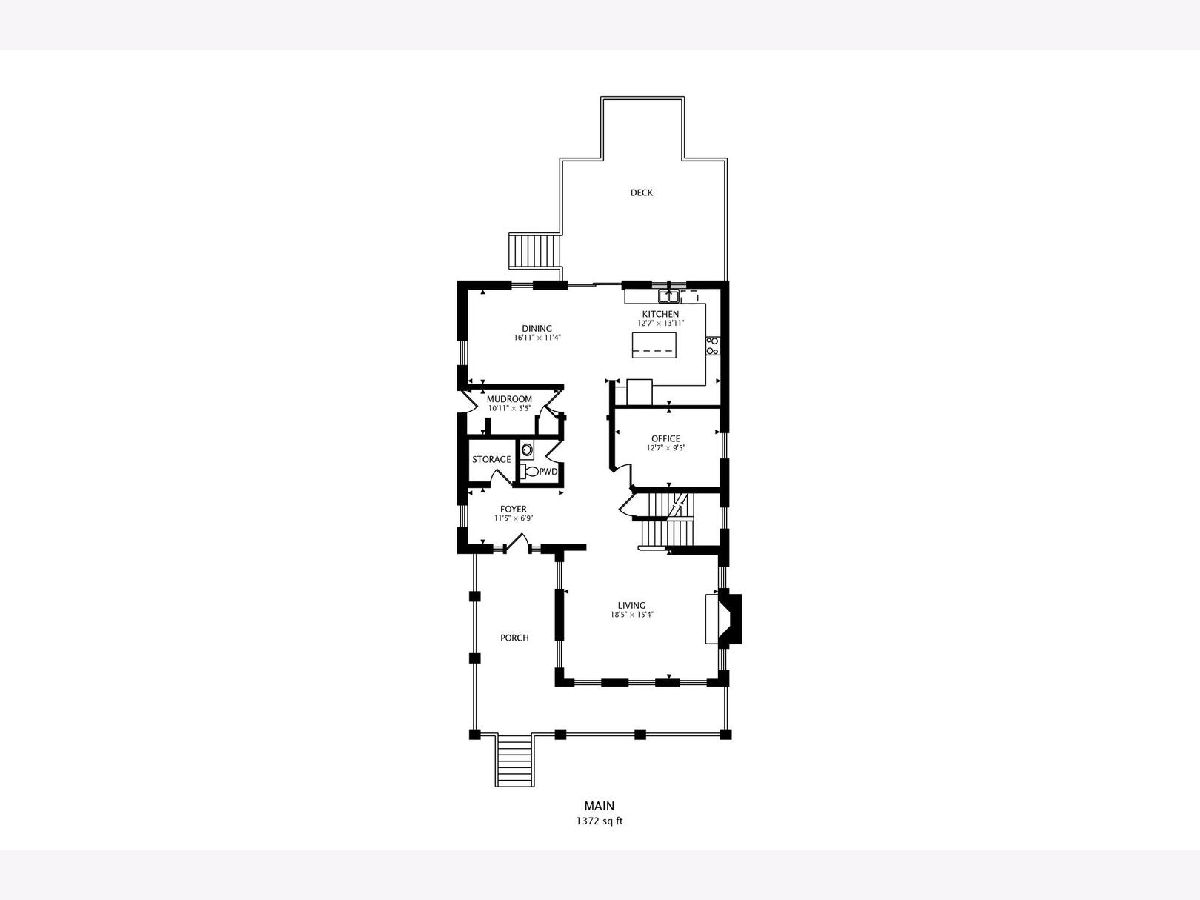
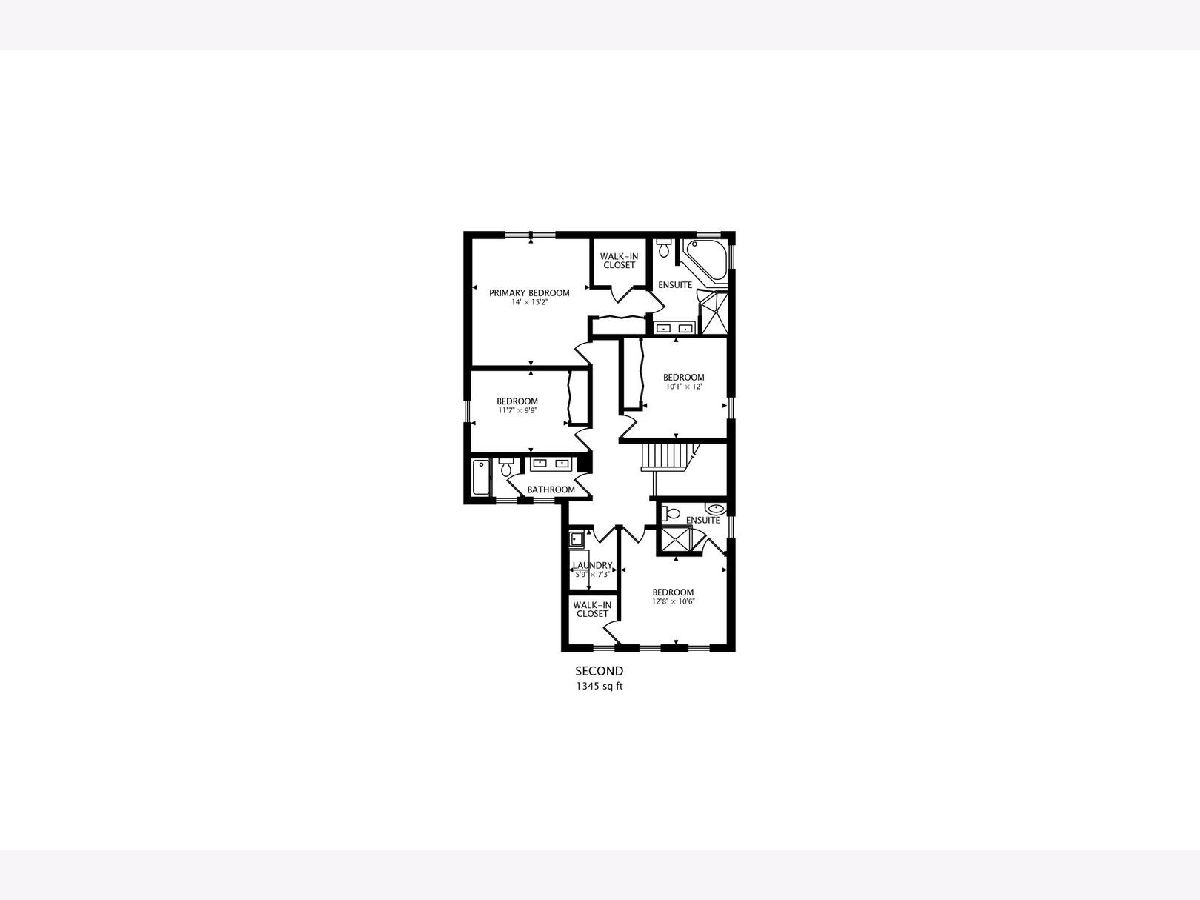
Room Specifics
Total Bedrooms: 4
Bedrooms Above Ground: 4
Bedrooms Below Ground: 0
Dimensions: —
Floor Type: —
Dimensions: —
Floor Type: —
Dimensions: —
Floor Type: —
Full Bathrooms: 4
Bathroom Amenities: Whirlpool,Separate Shower,Double Sink,Soaking Tub
Bathroom in Basement: 0
Rooms: —
Basement Description: —
Other Specifics
| 2 | |
| — | |
| — | |
| — | |
| — | |
| 140X299X175X302 | |
| Unfinished | |
| — | |
| — | |
| — | |
| Not in DB | |
| — | |
| — | |
| — | |
| — |
Tax History
| Year | Property Taxes |
|---|---|
| 2016 | $5,739 |
| 2018 | $6,109 |
| 2021 | $12,627 |
| 2025 | $14,602 |
Contact Agent
Nearby Similar Homes
Nearby Sold Comparables
Contact Agent
Listing Provided By
@properties Christie's International Real Estate



