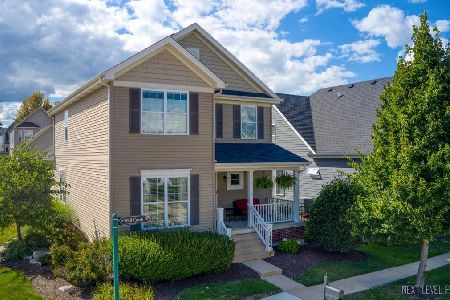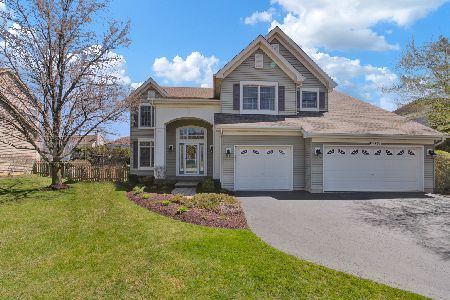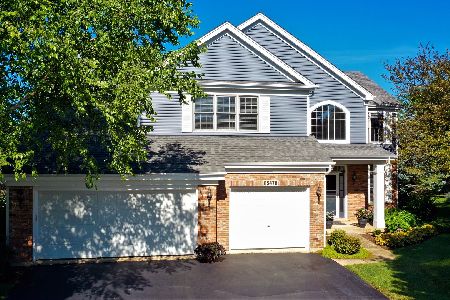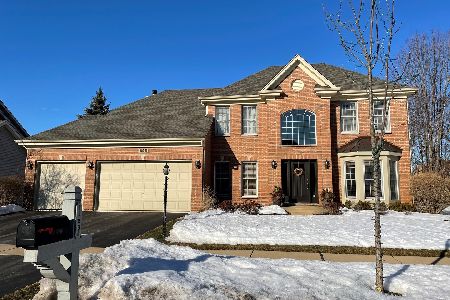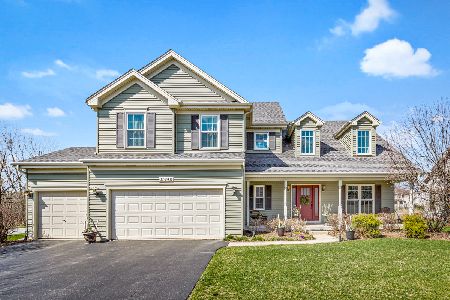0S407 Grengs Lane, Geneva, Illinois 60134
$380,000
|
Sold
|
|
| Status: | Closed |
| Sqft: | 2,853 |
| Cost/Sqft: | $136 |
| Beds: | 3 |
| Baths: | 4 |
| Year Built: | 2001 |
| Property Taxes: | $11,968 |
| Days On Market: | 1997 |
| Lot Size: | 0,00 |
Description
Easy to show and ready to go! Over 4000 square feet of finished living space makes this a "must see" to appreciate! 3 bedrooms with spacious loft overlooking the family room. All bedrooms, pantry and laundry room have Coleman closet organizers. Large master bedroom offers vaulted ceilings, sitting area, walk in closet and private master bath. Main floor office with hardwood floors and glass french doors. Formal Living room with kick-out providing a vaulted ceiling by front window. Beautiful bay window in formal dining room. Kitchen offers maple cabinets, granite counter tops, breakfast bar and an eat in kitchen. Family room offers cathedral ceilings, additional kick-out space and a brick wood burning fireplace. Finished English basement (a definite must see) with full bath, bay window, play area, bar, craft area, recreational room, storage room, and mechanical/utility room. Backyard is fully fenced and beautifully landscaped. Large deck leads to brick paver patio and fire pit. Irrigation lawn system. Plus a lot of recent upgrades - Roof 2017, Siding, gutters and insulation 2016, Furnace, humidifier, air filtration system, A/C, thermostat, water heaters and sump 2014. Upgraded sprinkler heads 2018. Garage door and opener 2018. Pella front door 2018, Culligan water softener 2018. Carpet/Padding 2013 in main living area. Carpet, flooring, paint and trim in basement 2018. Walking distance to Fabyan Elementary, walking path, park and pool. Check out the property showcase and 3D tour on the virtual tour link.
Property Specifics
| Single Family | |
| — | |
| — | |
| 2001 | |
| Full,English | |
| THORNDALE II | |
| No | |
| — |
| Kane | |
| Mill Creek Creekside | |
| — / Not Applicable | |
| None | |
| Public | |
| Public Sewer | |
| 10713114 | |
| 1218179006 |
Nearby Schools
| NAME: | DISTRICT: | DISTANCE: | |
|---|---|---|---|
|
Grade School
Fabyan Elementary School |
304 | — | |
|
Middle School
Geneva Middle School |
304 | Not in DB | |
|
High School
Geneva Community High School |
304 | Not in DB | |
Property History
| DATE: | EVENT: | PRICE: | SOURCE: |
|---|---|---|---|
| 23 Jun, 2020 | Sold | $380,000 | MRED MLS |
| 29 May, 2020 | Under contract | $389,000 | MRED MLS |
| 12 May, 2020 | Listed for sale | $389,000 | MRED MLS |
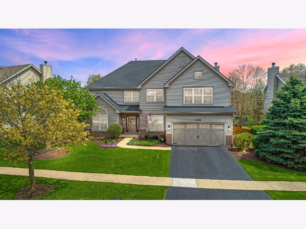
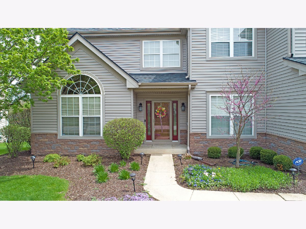
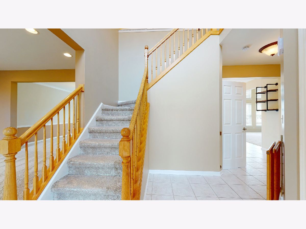
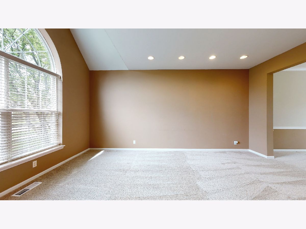
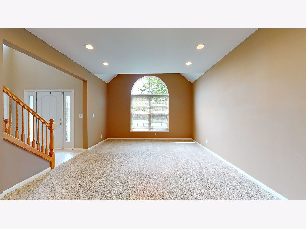
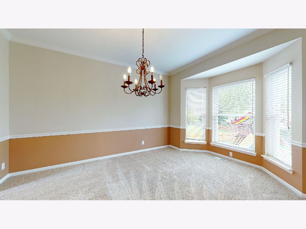
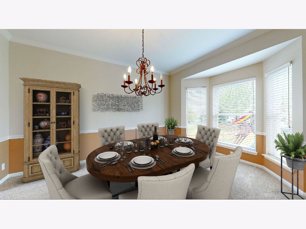
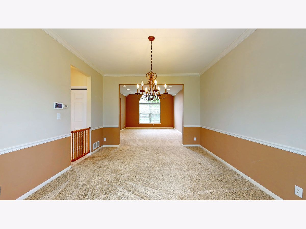
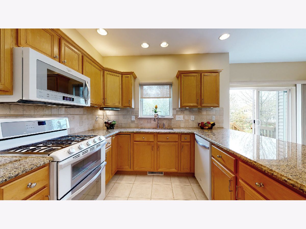
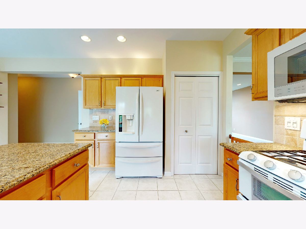
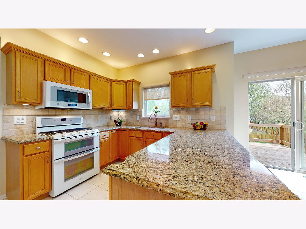
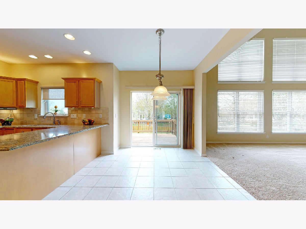
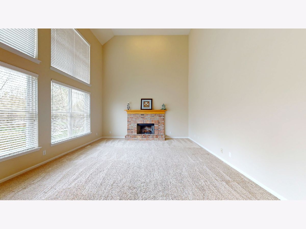
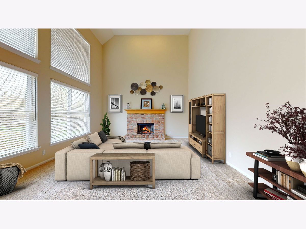
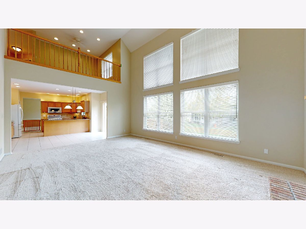
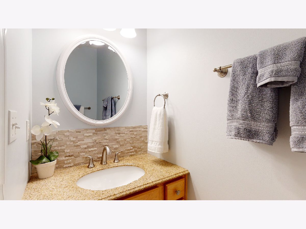
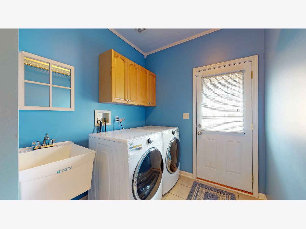
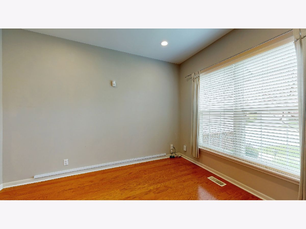
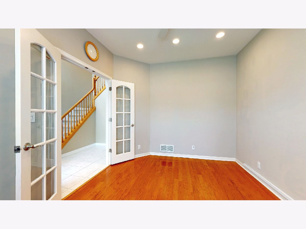
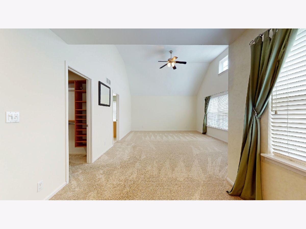
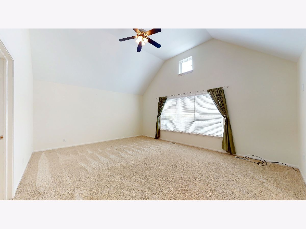
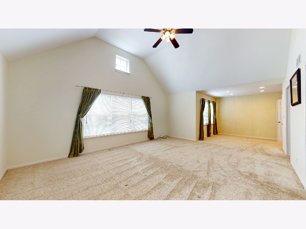
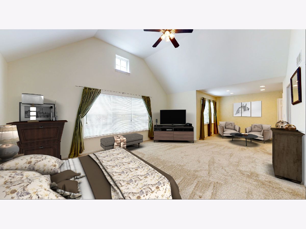
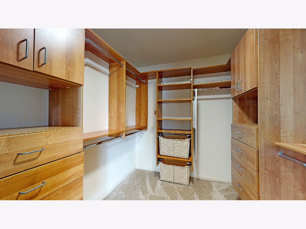
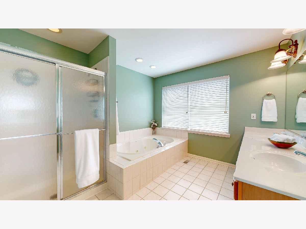
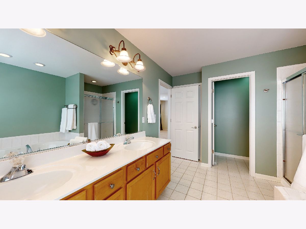
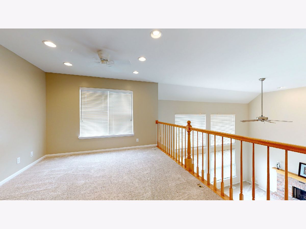
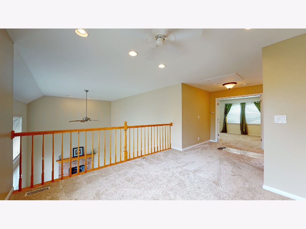
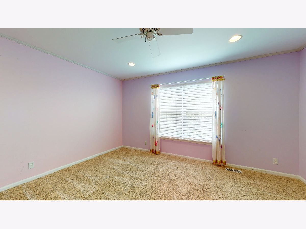
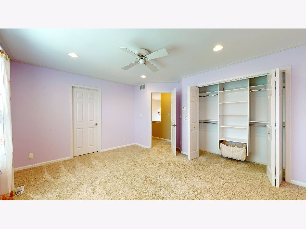
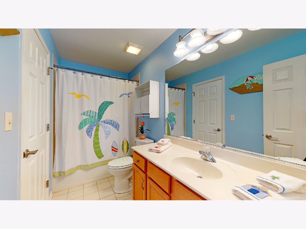
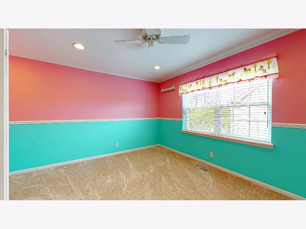
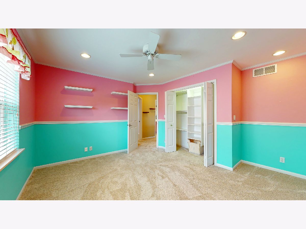
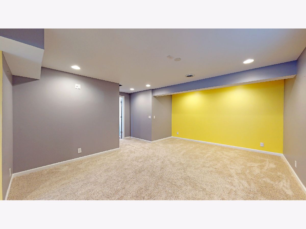
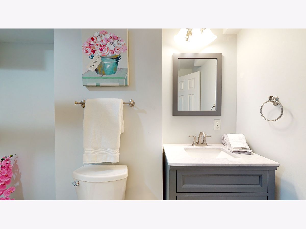
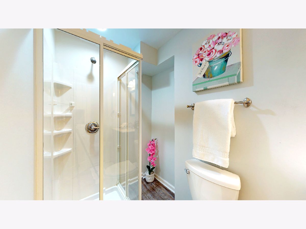
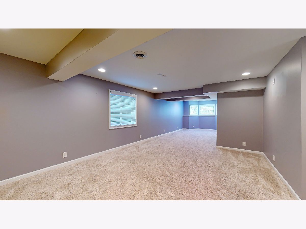
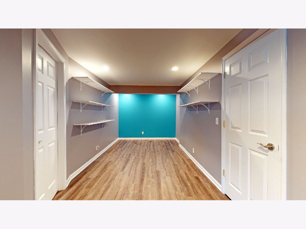
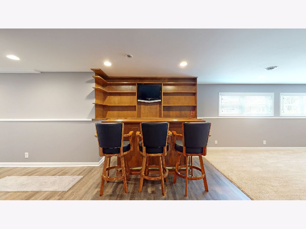
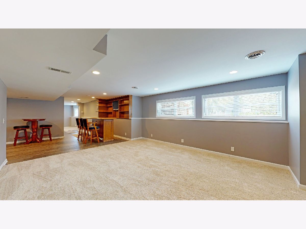
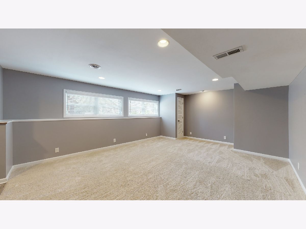
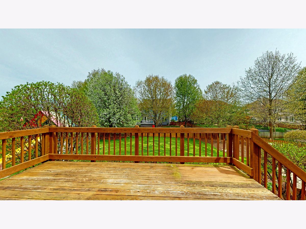
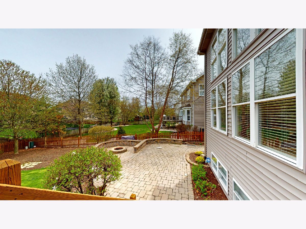
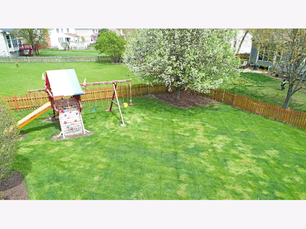
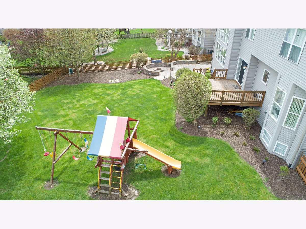
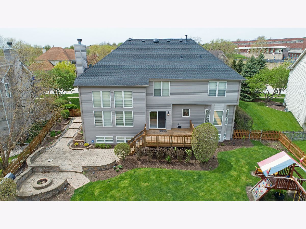
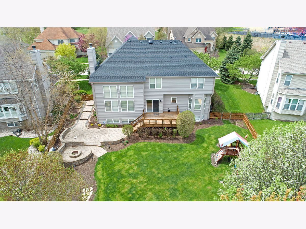
Room Specifics
Total Bedrooms: 3
Bedrooms Above Ground: 3
Bedrooms Below Ground: 0
Dimensions: —
Floor Type: Carpet
Dimensions: —
Floor Type: Carpet
Full Bathrooms: 4
Bathroom Amenities: Whirlpool,Separate Shower,Double Sink
Bathroom in Basement: 1
Rooms: Eating Area,Office,Loft,Bonus Room,Recreation Room,Play Room,Sitting Room,Foyer,Utility Room-Lower Level,Storage
Basement Description: Finished
Other Specifics
| 2 | |
| Concrete Perimeter | |
| Asphalt | |
| Deck, Porch, Brick Paver Patio, Storms/Screens, Fire Pit | |
| Fenced Yard,Landscaped | |
| 105.52X134.64X135.88X71.11 | |
| — | |
| Full | |
| Vaulted/Cathedral Ceilings, Bar-Dry, Hardwood Floors, Wood Laminate Floors, First Floor Laundry, Walk-In Closet(s) | |
| Double Oven, Microwave, Dishwasher, Refrigerator, Washer, Dryer, Disposal, Water Softener Owned | |
| Not in DB | |
| Park, Pool, Curbs, Sidewalks, Street Lights, Street Paved | |
| — | |
| — | |
| Wood Burning, Gas Starter |
Tax History
| Year | Property Taxes |
|---|---|
| 2020 | $11,968 |
Contact Agent
Nearby Similar Homes
Nearby Sold Comparables
Contact Agent
Listing Provided By
Personal Touch Realty Inc


