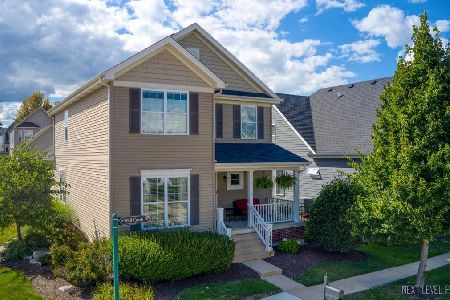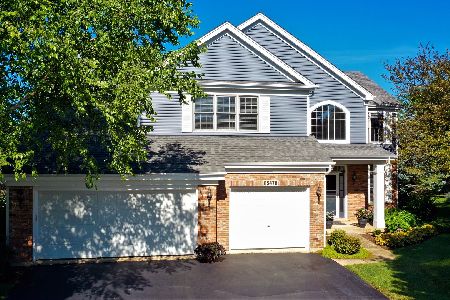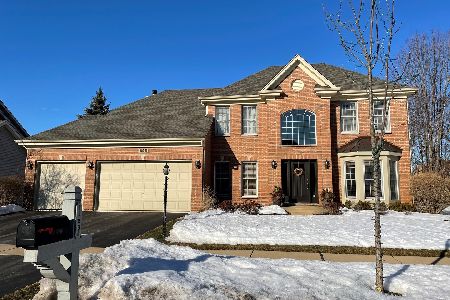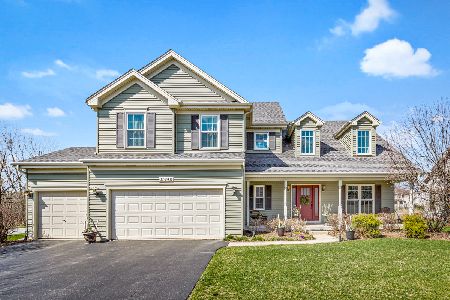0S487 Grengs Lane, Geneva, Illinois 60134
$403,000
|
Sold
|
|
| Status: | Closed |
| Sqft: | 3,039 |
| Cost/Sqft: | $131 |
| Beds: | 4 |
| Baths: | 4 |
| Year Built: | 2001 |
| Property Taxes: | $12,829 |
| Days On Market: | 1983 |
| Lot Size: | 0,05 |
Description
Move into this huge Franklin model perfect for raising kids and entertaining family and friends. This 3028 sq. ft. does not count in the full deep pour finished basement. Great flow from the time you walk into the large foyer past the oak staircase living/dining rooms to the huge upgraded kitchen with a large island and built in pantry. This kitchen boasts lots of storage with 42" cherry cabinets, refrigerator and dish washer have custom matching cabinet panels. Open concept flow to the dinette and family/great room with cathedral ceiling. 14x17 three season room off the dinette area has cedar planks on walls and ceiling with screens/windows for year round enjoyment. Private home Office on first floor. Second staircase near family room takes you upstairs to 4 bedrooms. Bedrooms 1 and 2 share a jack and Jill bath. Bedroom two has a walk in closet. Bedroom 3 has its own private bath and walk in closet. Walk down the hallway through double doors to the master suite. Large bath and walk in closet with organizer. The finished basement features tall ceilings. TV room, kitchenette area perfect for serving guests for family gatherings. Large entertainment area includes foosballl table, bar, pub tables, chairs, darts, professional size pool table. Carpeted utility room provides tons of storage, with a tv hookup for workout area. Large 3 car garage has "attic" storage. Professionally landscaped fenced in yard with sprinkler system. Paver patio has natural gas hookup. This house was built with lots of upgrades including upgraded windows. New roof in 2017. Well maintained. Non smokers, original owners. Move in ready, priced to sell. All appliances included. Mill Creek "Creekside" neighborhood. Miles of biking/walking paths, walking distance to Geneva award winning elementary school, park and neighborhood pool. Minutes to two Metra train stations. Minutes to Randall road shopping. 5 minutes to Northwestern Delnor Hospital. Mill Creek is a master-planned community covering over 2,100 acres, just west of downtown Geneva. Mill Creek won "Best Overall Community in the Midwest" by the National Association of Home Builders and Professional Builder Magazine. This carefully planned community of distinctive homes boasts more than 900 acres of open space, with a Geneva Park District community center and pool, 2 golf courses, 5 miles of walking/biking trails, parks, preserved wetlands, two elementary schools, two churches, and a Village Center with retail.
Property Specifics
| Single Family | |
| — | |
| — | |
| 2001 | |
| Full | |
| — | |
| No | |
| 0.05 |
| Kane | |
| Mill Creek | |
| — / Not Applicable | |
| None | |
| Public | |
| Sewer-Storm | |
| 10727303 | |
| 1218179011 |
Nearby Schools
| NAME: | DISTRICT: | DISTANCE: | |
|---|---|---|---|
|
Grade School
Fabyan Elementary School |
304 | — | |
|
Middle School
Geneva Middle School |
304 | Not in DB | |
|
High School
Geneva Community High School |
304 | Not in DB | |
Property History
| DATE: | EVENT: | PRICE: | SOURCE: |
|---|---|---|---|
| 21 Aug, 2020 | Sold | $403,000 | MRED MLS |
| 10 Jun, 2020 | Under contract | $399,000 | MRED MLS |
| 28 May, 2020 | Listed for sale | $399,000 | MRED MLS |
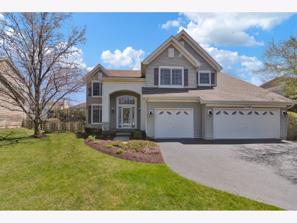
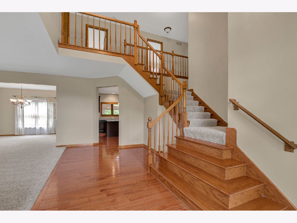
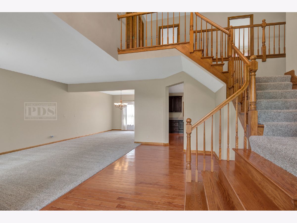
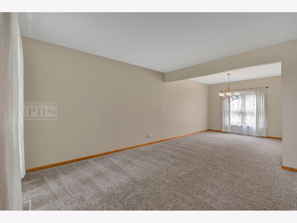
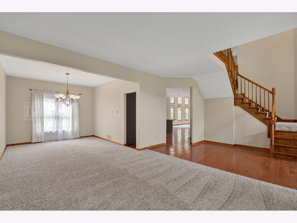
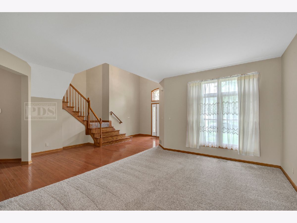
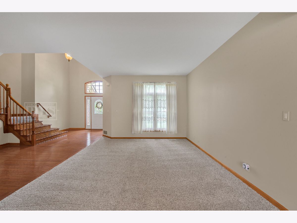
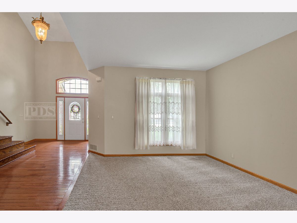
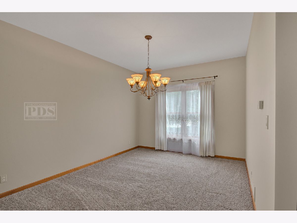
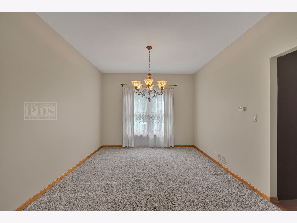
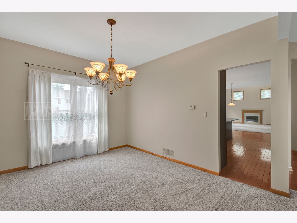
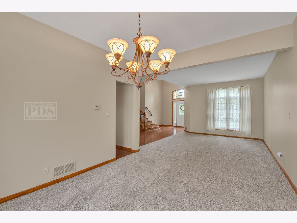
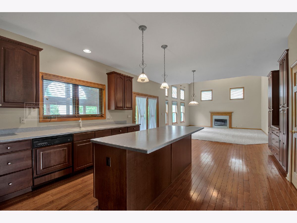
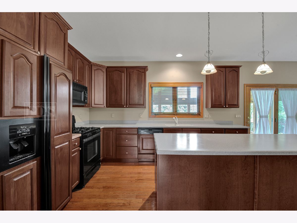
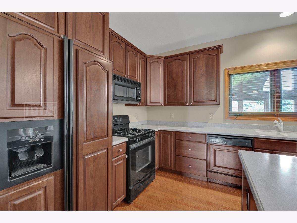
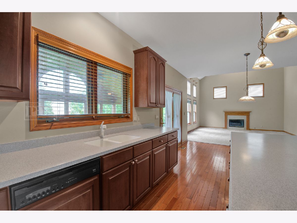
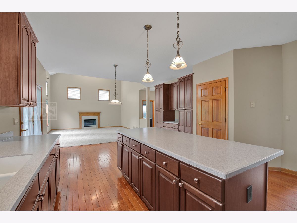
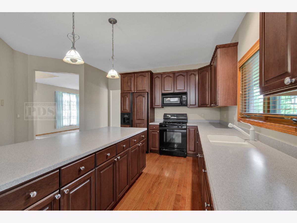
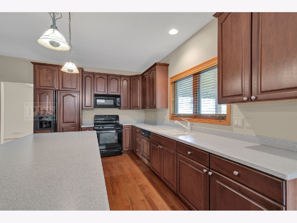
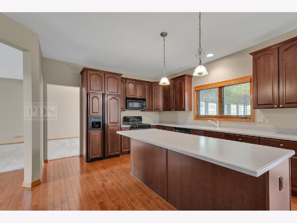
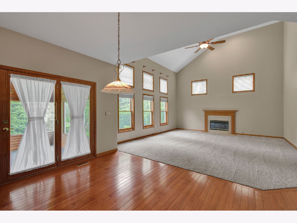
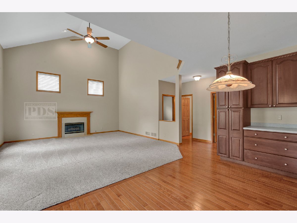
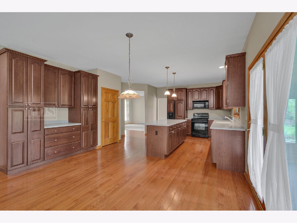
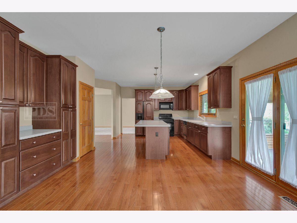
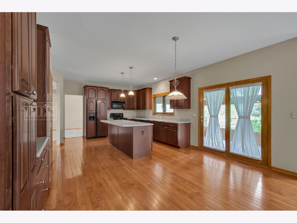
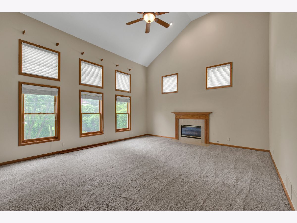
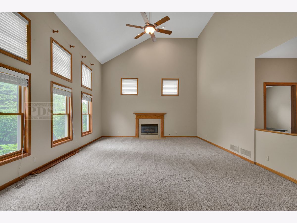
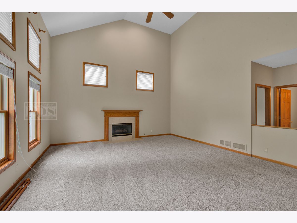
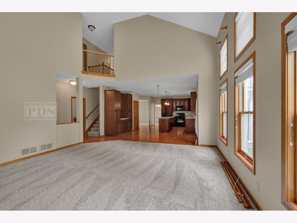
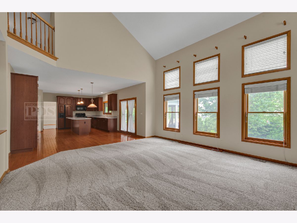
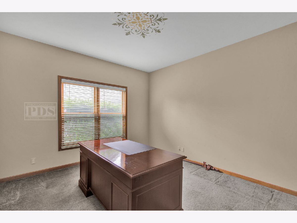
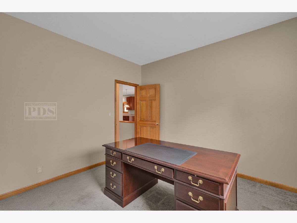
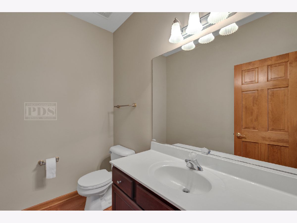
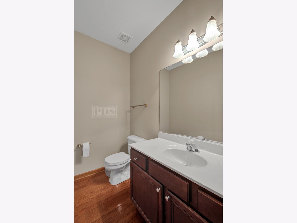
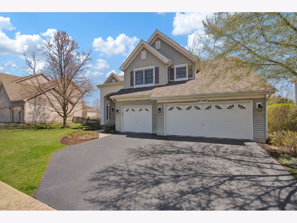
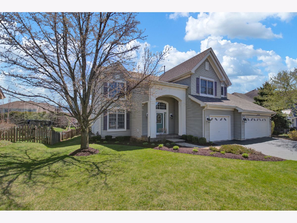
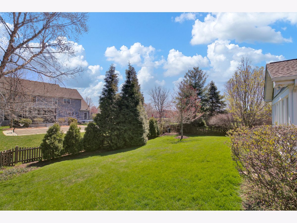
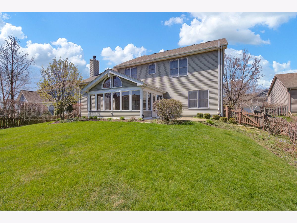
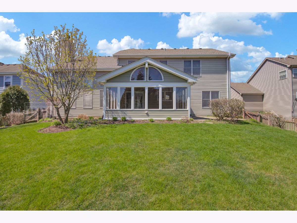
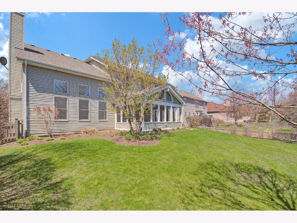
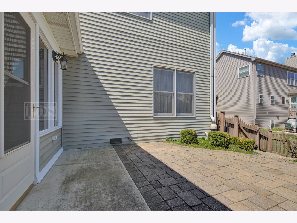
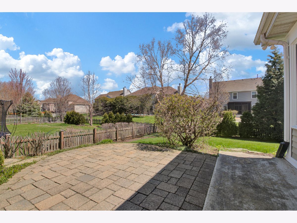
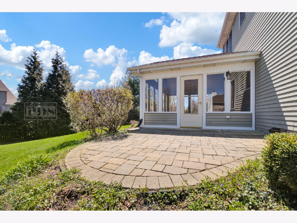
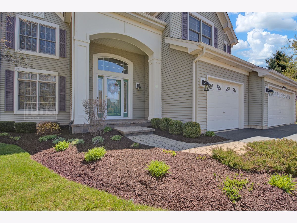
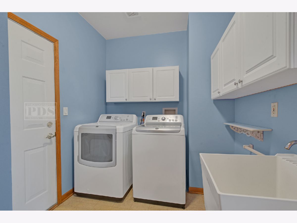
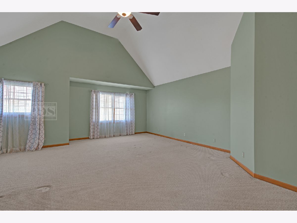
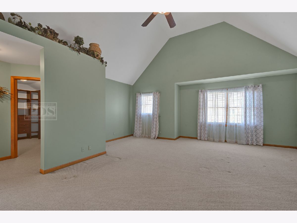
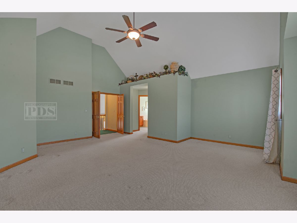
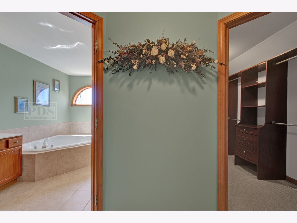
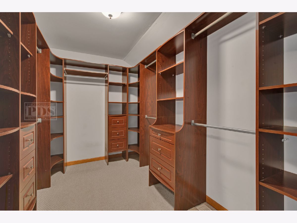
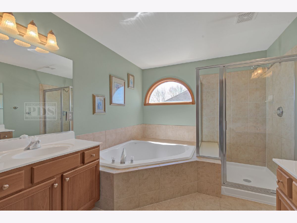
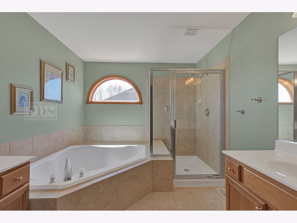
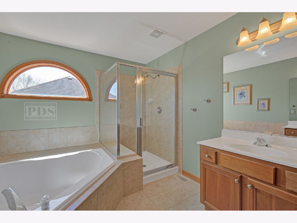
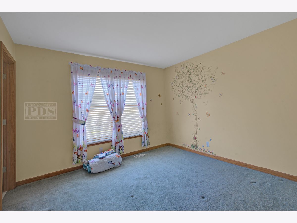
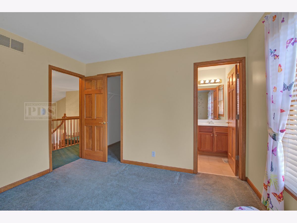
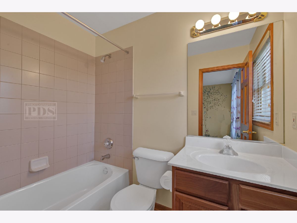
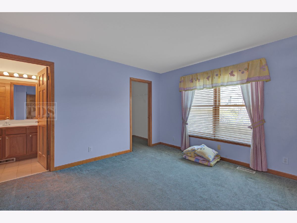
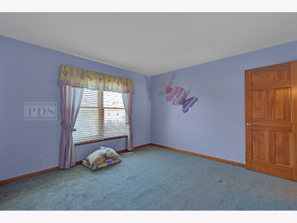
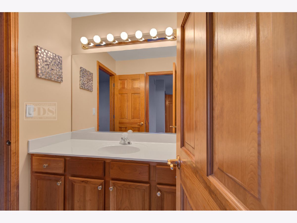
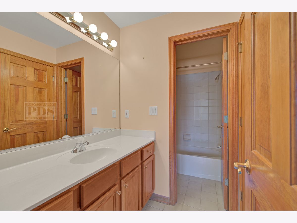
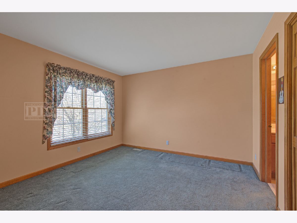
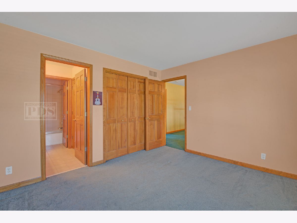
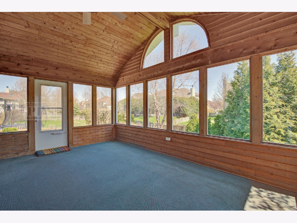
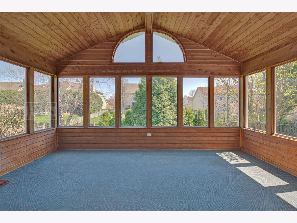
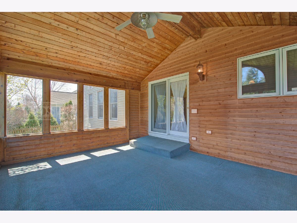
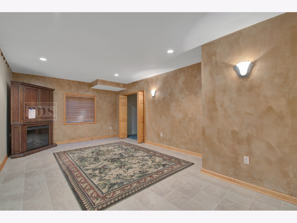
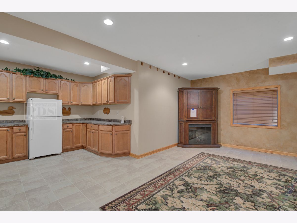
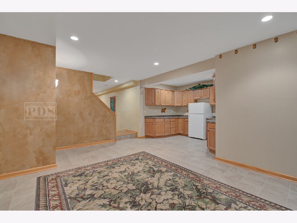
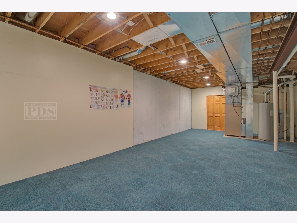
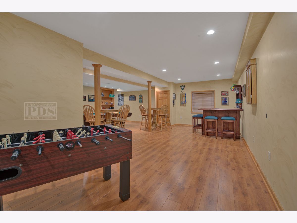
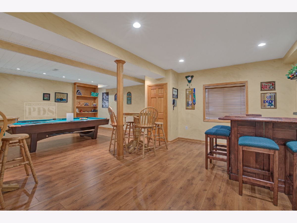
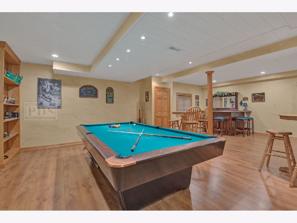
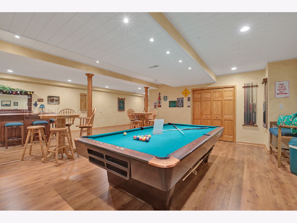
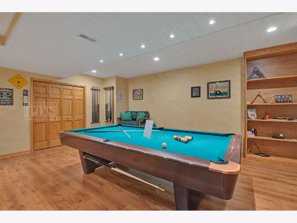
Room Specifics
Total Bedrooms: 4
Bedrooms Above Ground: 4
Bedrooms Below Ground: 0
Dimensions: —
Floor Type: Carpet
Dimensions: —
Floor Type: Carpet
Dimensions: —
Floor Type: Carpet
Full Bathrooms: 4
Bathroom Amenities: Separate Shower
Bathroom in Basement: 0
Rooms: Enclosed Porch,Eating Area,Den
Basement Description: Finished
Other Specifics
| 3 | |
| Concrete Perimeter | |
| Asphalt | |
| Porch Screened | |
| — | |
| 58X145 | |
| — | |
| Full | |
| — | |
| — | |
| Not in DB | |
| — | |
| — | |
| — | |
| — |
Tax History
| Year | Property Taxes |
|---|---|
| 2020 | $12,829 |
Contact Agent
Nearby Similar Homes
Nearby Sold Comparables
Contact Agent
Listing Provided By
Coyte Advantage Realty


