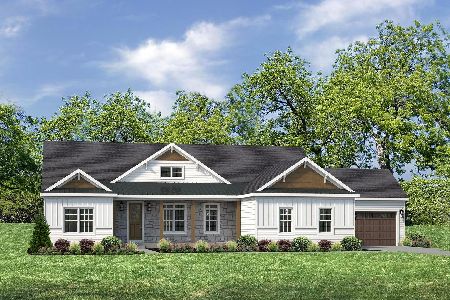0S430 Crego Place, Geneva, Illinois 60134
$478,000
|
Sold
|
|
| Status: | Closed |
| Sqft: | 3,522 |
| Cost/Sqft: | $141 |
| Beds: | 4 |
| Baths: | 5 |
| Year Built: | 2001 |
| Property Taxes: | $13,500 |
| Days On Market: | 2742 |
| Lot Size: | 0,27 |
Description
Stunning home nestled on a cul-de-sac in Mill Creek: updates galore, walk to Fabyan elementary and fantastic addition making this an amazing floor plan! White trim, molding, millwork accents, 9 ft. ceilings, 1st flr den/office, dramatic two-story family room, 4-season's sunroom and full finished basement with deeper pour! Sparkling new kitchen (2018): custom cabinets - pull out, soft close drawers and function specific, brand new LG black stainless steel appliances, custom hood, sleek granite counter tops and custom island with seating! Kitchen opens to eating area, family room and sunroom for a wonderful flow! Luxurious master suite with seating area, vaulted ceiling, custom closet built-in's and beautifully updated bath (2015) featuring gentleman 's height vanities, granite and 20" porcelain tiles. Fabulously expanded 2nd bedroom with gorgeous windows and views plus larger en-suite bath. Full finished basement with so many options: rec rm, exercise rm, wet bar, play rm and game rm.
Property Specifics
| Single Family | |
| — | |
| Traditional | |
| 2001 | |
| Full | |
| — | |
| No | |
| 0.27 |
| Kane | |
| Mill Creek | |
| 0 / Not Applicable | |
| None | |
| Community Well | |
| Public Sewer | |
| 10021981 | |
| 1218180012 |
Nearby Schools
| NAME: | DISTRICT: | DISTANCE: | |
|---|---|---|---|
|
Grade School
Fabyan Elementary School |
304 | — | |
|
Middle School
Geneva Middle School |
304 | Not in DB | |
|
High School
Geneva Community High School |
304 | Not in DB | |
Property History
| DATE: | EVENT: | PRICE: | SOURCE: |
|---|---|---|---|
| 13 Sep, 2018 | Sold | $478,000 | MRED MLS |
| 6 Aug, 2018 | Under contract | $497,500 | MRED MLS |
| 18 Jul, 2018 | Listed for sale | $497,500 | MRED MLS |
| 21 Jan, 2021 | Sold | $520,000 | MRED MLS |
| 30 Dec, 2020 | Under contract | $525,000 | MRED MLS |
| — | Last price change | $535,000 | MRED MLS |
| 2 Sep, 2020 | Listed for sale | $545,000 | MRED MLS |
Room Specifics
Total Bedrooms: 5
Bedrooms Above Ground: 4
Bedrooms Below Ground: 1
Dimensions: —
Floor Type: Carpet
Dimensions: —
Floor Type: Carpet
Dimensions: —
Floor Type: Carpet
Dimensions: —
Floor Type: —
Full Bathrooms: 5
Bathroom Amenities: Separate Shower,Double Sink,Soaking Tub
Bathroom in Basement: 1
Rooms: Bedroom 5,Eating Area,Recreation Room,Play Room,Heated Sun Room,Den,Foyer
Basement Description: Finished
Other Specifics
| 3 | |
| Concrete Perimeter | |
| Asphalt | |
| Deck, Stamped Concrete Patio, Storms/Screens | |
| Cul-De-Sac,Fenced Yard | |
| 48X128X125X146 | |
| — | |
| Full | |
| Vaulted/Cathedral Ceilings, Bar-Wet, First Floor Laundry | |
| Double Oven, Microwave, Dishwasher, Refrigerator, Disposal, Stainless Steel Appliance(s), Cooktop, Range Hood | |
| Not in DB | |
| Pool, Sidewalks, Street Lights, Street Paved | |
| — | |
| — | |
| Gas Log, Gas Starter |
Tax History
| Year | Property Taxes |
|---|---|
| 2018 | $13,500 |
Contact Agent
Nearby Sold Comparables
Contact Agent
Listing Provided By
Baird & Warner








