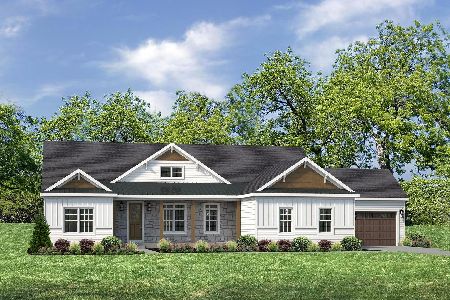0S390 Crego Place, Geneva, Illinois 60134
$441,000
|
Sold
|
|
| Status: | Closed |
| Sqft: | 2,504 |
| Cost/Sqft: | $172 |
| Beds: | 4 |
| Baths: | 4 |
| Year Built: | 2003 |
| Property Taxes: | $11,257 |
| Days On Market: | 1693 |
| Lot Size: | 0,27 |
Description
LOOKING FOR A TREE-LINED CUL-DE-SAC LOCATION? THIS IS IT! Front porch living overlooks green space and the magnificently landscaped lot. You will enjoy the open space and beautiful walking paths right next door. The large backyard includes a newer Trex deck and sprinkler system. Inside you will enjoy the vaulted ceilings, fresh bright paint and numerous windows. Always lots of light in this home! Upgraded kitchen with granite and stainless appliances - including a large island and pantry closet. Family room has a wall of windows and gas fireplace. The open floor-plan allows for easy entertaining. Upstairs enjoy the convenience of the 2nd floor laundry. The spacious master suite has two closets and access to a private bath w/dual sinks, soaking tub and separate shower. Three other bedrooms share the hall bath. The stunning finished basement will be the perfect place to gather for movie night or Sunday football! Location can't be beat with the highly rated elementary school and park district pool nearby. What a great family home!
Property Specifics
| Single Family | |
| — | |
| Traditional | |
| 2003 | |
| Full | |
| — | |
| No | |
| 0.27 |
| Kane | |
| Mill Creek | |
| 0 / Not Applicable | |
| None | |
| Community Well | |
| Public Sewer | |
| 11107332 | |
| 1218180009 |
Nearby Schools
| NAME: | DISTRICT: | DISTANCE: | |
|---|---|---|---|
|
Grade School
Fabyan Elementary School |
304 | — | |
|
Middle School
Geneva Middle School |
304 | Not in DB | |
|
High School
Geneva Community High School |
304 | Not in DB | |
Property History
| DATE: | EVENT: | PRICE: | SOURCE: |
|---|---|---|---|
| 30 Jul, 2021 | Sold | $441,000 | MRED MLS |
| 3 Jun, 2021 | Under contract | $429,900 | MRED MLS |
| 1 Jun, 2021 | Listed for sale | $429,900 | MRED MLS |


































Room Specifics
Total Bedrooms: 4
Bedrooms Above Ground: 4
Bedrooms Below Ground: 0
Dimensions: —
Floor Type: Carpet
Dimensions: —
Floor Type: Carpet
Dimensions: —
Floor Type: Carpet
Full Bathrooms: 4
Bathroom Amenities: Separate Shower,Double Sink,Soaking Tub
Bathroom in Basement: 1
Rooms: Foyer,Utility Room-2nd Floor,Recreation Room,Game Room
Basement Description: Finished
Other Specifics
| 2 | |
| Concrete Perimeter | |
| Asphalt | |
| Deck, Porch, Storms/Screens | |
| Corner Lot,Cul-De-Sac,Nature Preserve Adjacent,Landscaped | |
| 11418 | |
| Full | |
| Full | |
| Vaulted/Cathedral Ceilings, Bar-Wet, Hardwood Floors, Second Floor Laundry, Walk-In Closet(s) | |
| Range, Microwave, Dishwasher, Refrigerator, Bar Fridge, Washer, Dryer, Disposal, Stainless Steel Appliance(s) | |
| Not in DB | |
| Park, Tennis Court(s), Curbs, Sidewalks, Street Paved | |
| — | |
| — | |
| Attached Fireplace Doors/Screen, Gas Log |
Tax History
| Year | Property Taxes |
|---|---|
| 2021 | $11,257 |
Contact Agent
Nearby Sold Comparables
Contact Agent
Listing Provided By
Hemming & Sylvester Properties







