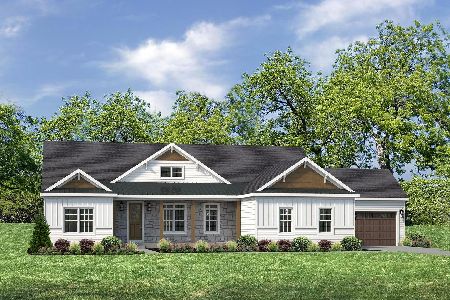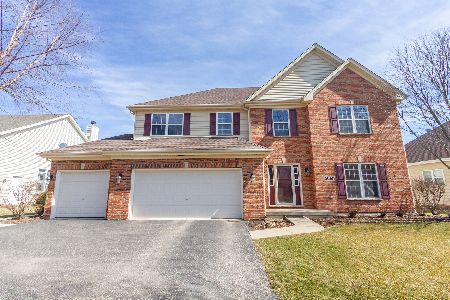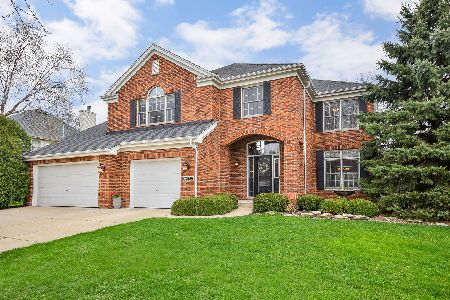0S451 Ellithorp Lane, Geneva, Illinois 60134
$350,000
|
Sold
|
|
| Status: | Closed |
| Sqft: | 2,307 |
| Cost/Sqft: | $154 |
| Beds: | 3 |
| Baths: | 3 |
| Year Built: | 2002 |
| Property Taxes: | $10,543 |
| Days On Market: | 4331 |
| Lot Size: | 0,24 |
Description
IMMACULATE RANCH W/SO MUCH MORE, COMPARE! Open floorpl w/SUNROOM. Expand kit w/lrg isld, double oven, upgrd cab, NEW GRANITE & BACKSPL. Hardwd flrs in fam rm, din rm & 3 bedms. Impressive fam rm w/vol ceil, recess lights, 2 sty firepl. Expand Din rm w/crown. Deep pour fin ENG BASE w/full ba, rec rms, off w/WIC. Mast w/tray & bay, bed 2 w/vault ceil. Lrg ldy, LAWN SPRK, 3 CAR. High effic HVAC. Ride lawnmr & snow blwr
Property Specifics
| Single Family | |
| — | |
| Ranch | |
| 2002 | |
| English | |
| BRICKENHALL RANCH III | |
| No | |
| 0.24 |
| Kane | |
| Mill Creek | |
| 0 / Not Applicable | |
| None | |
| Community Well | |
| Public Sewer | |
| 08556215 | |
| 1218180007 |
Property History
| DATE: | EVENT: | PRICE: | SOURCE: |
|---|---|---|---|
| 5 Dec, 2014 | Sold | $350,000 | MRED MLS |
| 30 Oct, 2014 | Under contract | $354,900 | MRED MLS |
| — | Last price change | $364,000 | MRED MLS |
| 12 Mar, 2014 | Listed for sale | $414,900 | MRED MLS |
Room Specifics
Total Bedrooms: 3
Bedrooms Above Ground: 3
Bedrooms Below Ground: 0
Dimensions: —
Floor Type: Hardwood
Dimensions: —
Floor Type: Hardwood
Full Bathrooms: 3
Bathroom Amenities: Separate Shower,Soaking Tub
Bathroom in Basement: 1
Rooms: Bonus Room,Office,Recreation Room,Heated Sun Room,Other Room
Basement Description: Finished
Other Specifics
| 3 | |
| — | |
| Asphalt | |
| Deck | |
| — | |
| 80 X 130 | |
| — | |
| Full | |
| Vaulted/Cathedral Ceilings, Hardwood Floors, First Floor Bedroom, First Floor Laundry, First Floor Full Bath | |
| Double Oven, Range, Dishwasher, Refrigerator, Washer, Dryer, Disposal | |
| Not in DB | |
| Clubhouse, Pool, Tennis Courts, Sidewalks | |
| — | |
| — | |
| — |
Tax History
| Year | Property Taxes |
|---|---|
| 2014 | $10,543 |
Contact Agent
Nearby Sold Comparables
Contact Agent
Listing Provided By
RE/MAX Excels






