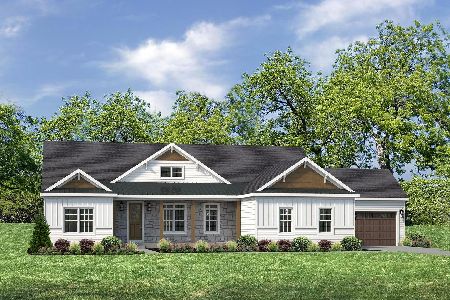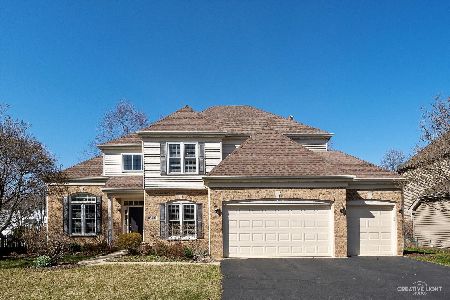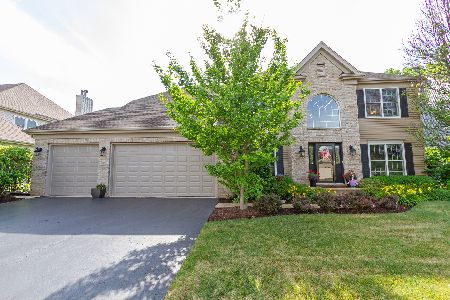0S441 Ellithorp Lane, Geneva, Illinois 60134
$425,000
|
Sold
|
|
| Status: | Closed |
| Sqft: | 3,075 |
| Cost/Sqft: | $142 |
| Beds: | 5 |
| Baths: | 4 |
| Year Built: | 2002 |
| Property Taxes: | $12,392 |
| Days On Market: | 2104 |
| Lot Size: | 0,25 |
Description
Live in style in this GORGEOUS 4+ bedroom home that includes over 4517 sq feet of finished living space!! With a new roof in 2017, this flawless property offers luxuries like hardwood flooring throughout the foyer, dining area, neutral paint, and upgraded lighting throughout. Incredible newly remodeled (2019) kitchen is absolutely breathtaking with white custom slow close cabinetry, stainless steel appliances, Quartz top island, and Marble tile backsplash. Second level includes spacious loft area, huge master suite and spa like master bath with stunning stacked stone wall and vaulted ceilings that lead into an enormous custom walkin closet with island!! Finished lookout basement includes a huge great room, game area, and inlaw suite option! Convenient kitchenette positioned aside from the beautiful french doors leading to the 5th bedroom and full bath. Escape into your backyard oasis for all of the outdoor fun and entertaining! Large deck provides access to drop in Duro gas grill, and hot tub, overlooking the large manicured lot. Do not hesitate and miss out on everything this property provides!! Submit an offer and start living your best life today!!
Property Specifics
| Single Family | |
| — | |
| — | |
| 2002 | |
| Full,English | |
| BLACKBERRY | |
| No | |
| 0.25 |
| Kane | |
| Mill Creek Creekside | |
| — / Not Applicable | |
| None | |
| Community Well | |
| Public Sewer | |
| 10691206 | |
| 1218180006 |
Nearby Schools
| NAME: | DISTRICT: | DISTANCE: | |
|---|---|---|---|
|
Grade School
Fabyan Elementary School |
304 | — | |
|
Middle School
Geneva Middle School |
304 | Not in DB | |
|
High School
Geneva Community High School |
304 | Not in DB | |
Property History
| DATE: | EVENT: | PRICE: | SOURCE: |
|---|---|---|---|
| 30 Jun, 2020 | Sold | $425,000 | MRED MLS |
| 9 Jun, 2020 | Under contract | $437,500 | MRED MLS |
| 16 Apr, 2020 | Listed for sale | $437,500 | MRED MLS |
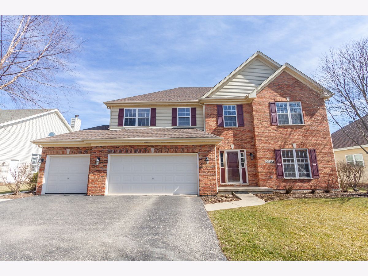
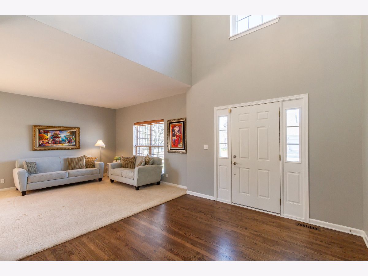
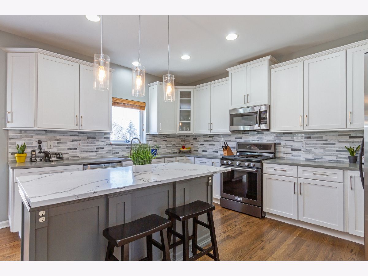
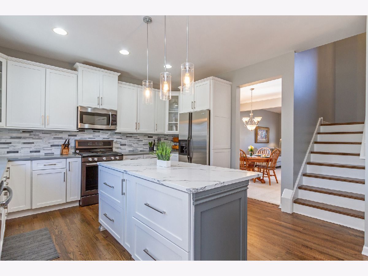
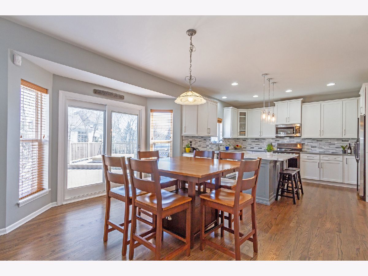
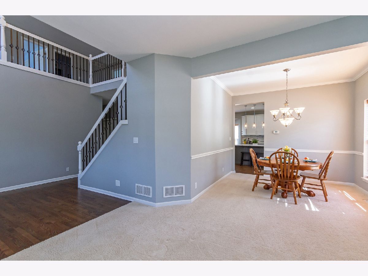
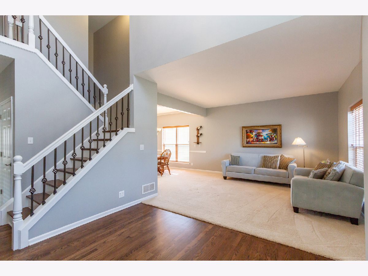
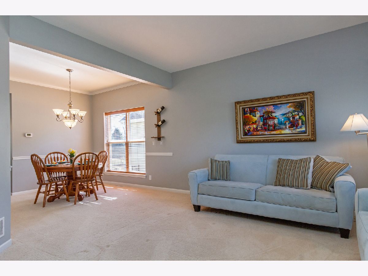
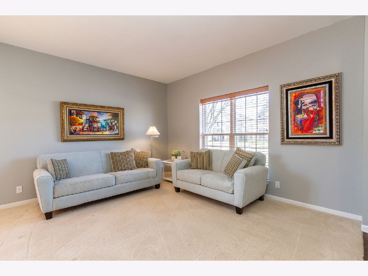
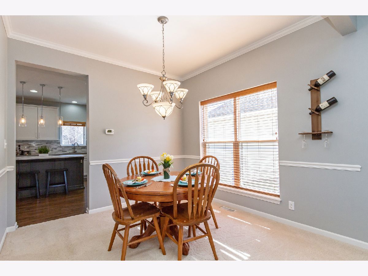
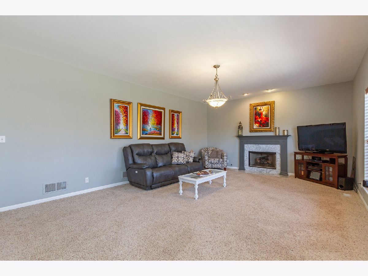
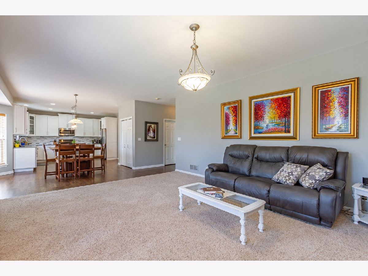
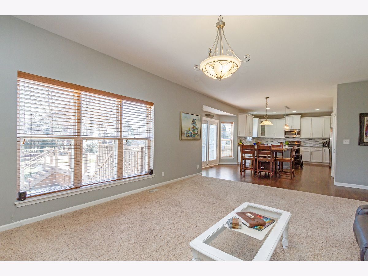
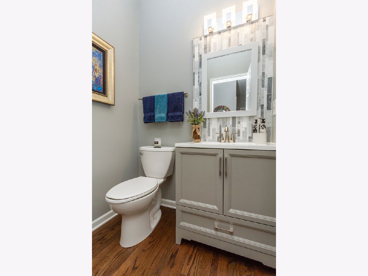
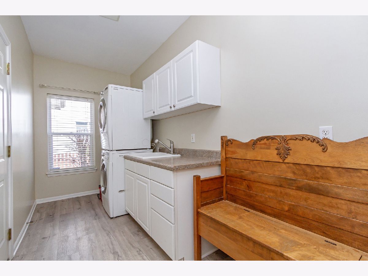
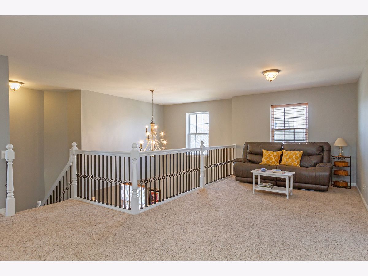
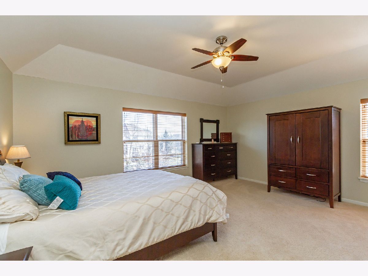
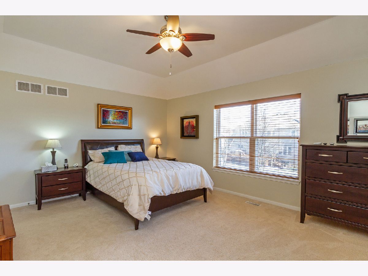
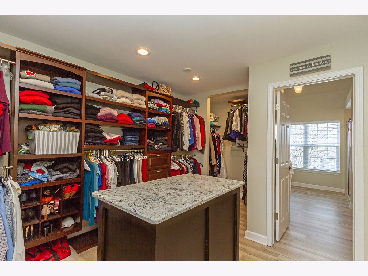
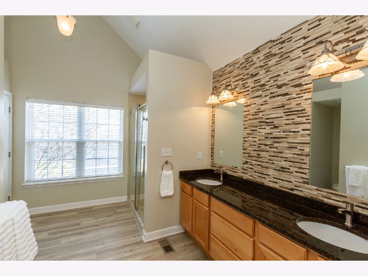
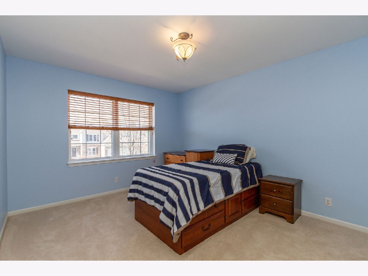
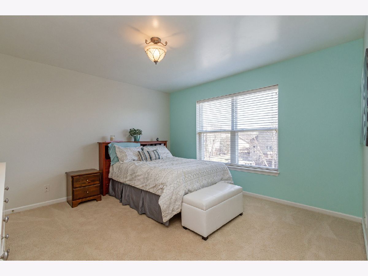
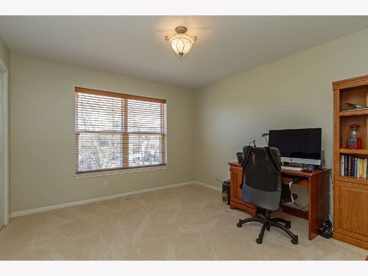
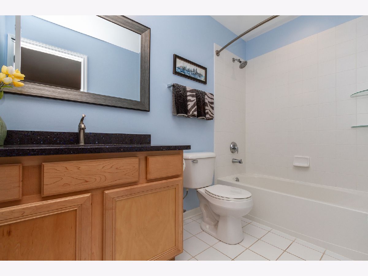
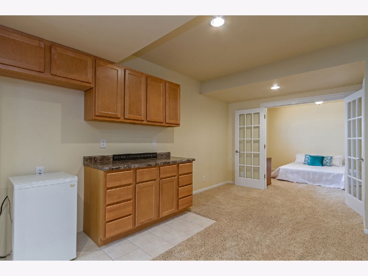
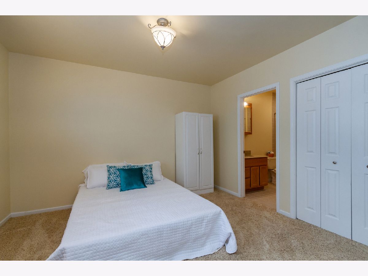
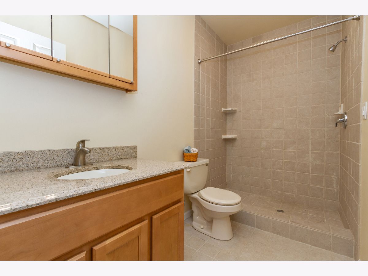
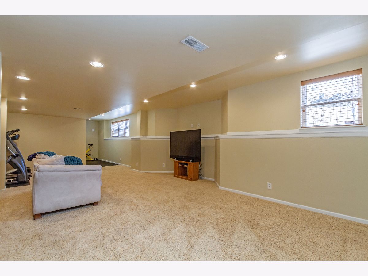
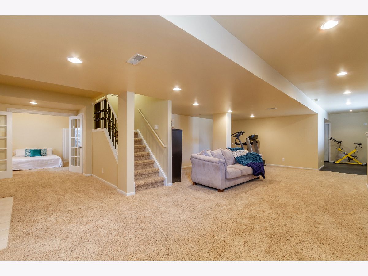
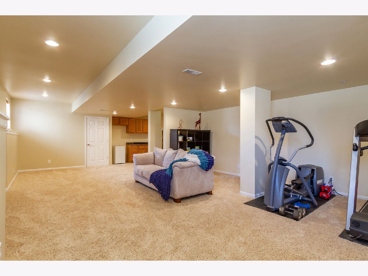
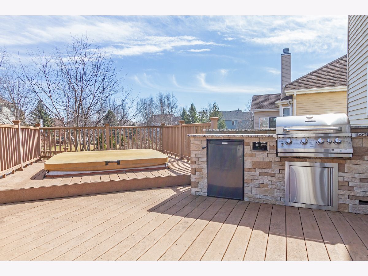
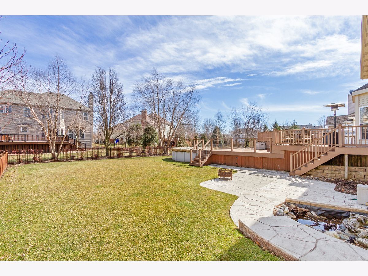
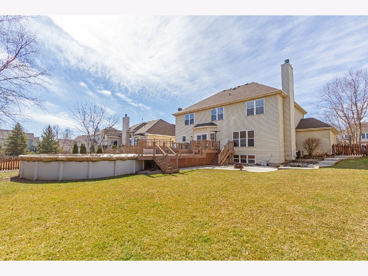
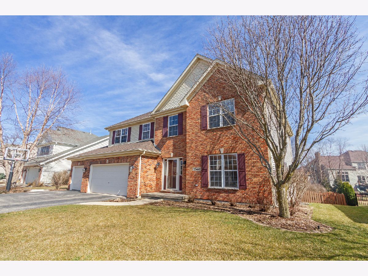
Room Specifics
Total Bedrooms: 5
Bedrooms Above Ground: 5
Bedrooms Below Ground: 0
Dimensions: —
Floor Type: Carpet
Dimensions: —
Floor Type: Carpet
Dimensions: —
Floor Type: Carpet
Dimensions: —
Floor Type: —
Full Bathrooms: 4
Bathroom Amenities: Separate Shower,Double Sink
Bathroom in Basement: 1
Rooms: Loft,Foyer,Great Room,Bedroom 5
Basement Description: Finished
Other Specifics
| 3 | |
| Concrete Perimeter | |
| Asphalt | |
| Deck, Hot Tub, Above Ground Pool, Storms/Screens, Outdoor Grill | |
| Fenced Yard,Mature Trees | |
| 130X80 | |
| — | |
| Full | |
| Vaulted/Cathedral Ceilings, Bar-Dry, Hardwood Floors, In-Law Arrangement, First Floor Laundry, Built-in Features, Walk-In Closet(s) | |
| Range, Microwave, Dishwasher, Refrigerator, Washer, Dryer, Disposal, Stainless Steel Appliance(s), Water Softener Owned | |
| Not in DB | |
| Clubhouse, Park, Pool, Tennis Court(s), Curbs, Sidewalks, Street Lights, Street Paved | |
| — | |
| — | |
| Gas Log |
Tax History
| Year | Property Taxes |
|---|---|
| 2020 | $12,392 |
Contact Agent
Nearby Sold Comparables
Contact Agent
Listing Provided By
RE/MAX Suburban

