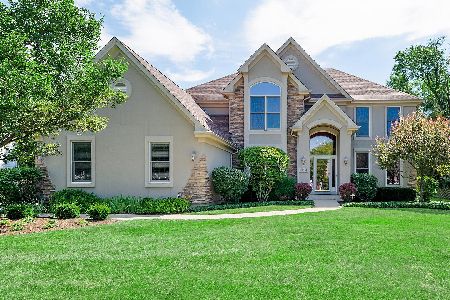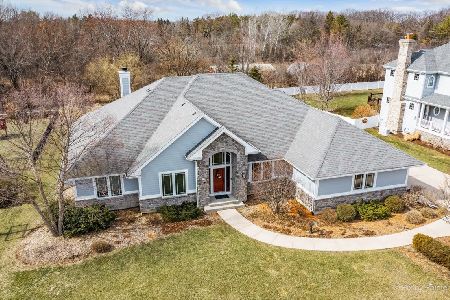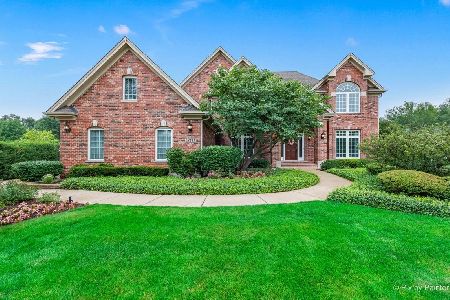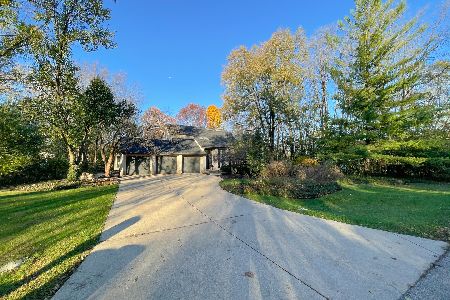0S480 Rebecca Lane, Winfield, Illinois 60190
$648,000
|
Sold
|
|
| Status: | Closed |
| Sqft: | 3,949 |
| Cost/Sqft: | $175 |
| Beds: | 4 |
| Baths: | 4 |
| Year Built: | 2012 |
| Property Taxes: | $17,597 |
| Days On Market: | 2580 |
| Lot Size: | 0,49 |
Description
This exquisite custom Home is the home of your dreams! From the moment you walk into your dramatic 2 story Foyer with curved staircase and wrought iron railings, you will be impressed. Gorgeous eat-in Kitchen with large island, custom cabinets, stone accents & hand crafted backsplash decor, all open to stunning Family Room with 24' ceilings & fireplace. Fabulous Napa inspired Conversation Wine Tasting Room with custom bar and 170 bottle wine cooler. Master Suite with tray ceilings, walk-in closet and fabulous spa Bath w/whirlpool tub, separate shower with steam, full body spray shower and double bowl sink. Other features include: Sunroom with vaulted ceilings & skylights, beautiful Italian imported porcelain tile, Princess Suite w/private Bath, Jack & Jill Bath, 1st flr Office, all Bedrooms w/walk-in closets, deep poured full Basement, Unilock brick paver Patio with firepit & built-in lights, 3 car side load Garage, private cul-de-sac lot, backing to woods. This is the home for you!
Property Specifics
| Single Family | |
| — | |
| — | |
| 2012 | |
| Full | |
| — | |
| No | |
| 0.49 |
| Du Page | |
| — | |
| 0 / Not Applicable | |
| None | |
| Public | |
| Public Sewer | |
| 10170144 | |
| 0414400042 |
Property History
| DATE: | EVENT: | PRICE: | SOURCE: |
|---|---|---|---|
| 24 Apr, 2019 | Sold | $648,000 | MRED MLS |
| 15 Mar, 2019 | Under contract | $689,900 | MRED MLS |
| 10 Jan, 2019 | Listed for sale | $689,900 | MRED MLS |
Room Specifics
Total Bedrooms: 4
Bedrooms Above Ground: 4
Bedrooms Below Ground: 0
Dimensions: —
Floor Type: Hardwood
Dimensions: —
Floor Type: Hardwood
Dimensions: —
Floor Type: Hardwood
Full Bathrooms: 4
Bathroom Amenities: Whirlpool,Separate Shower,Double Sink,Full Body Spray Shower
Bathroom in Basement: 0
Rooms: Den,Heated Sun Room
Basement Description: Unfinished
Other Specifics
| 3 | |
| Concrete Perimeter | |
| Concrete | |
| Brick Paver Patio | |
| Cul-De-Sac,Landscaped,Wooded | |
| 116X102X180X234 | |
| — | |
| Full | |
| Vaulted/Cathedral Ceilings, Skylight(s), Bar-Wet, Hardwood Floors, Second Floor Laundry | |
| Range, Microwave, Dishwasher, High End Refrigerator, Disposal, Stainless Steel Appliance(s), Wine Refrigerator, Range Hood | |
| Not in DB | |
| Other | |
| — | |
| — | |
| Gas Log |
Tax History
| Year | Property Taxes |
|---|---|
| 2019 | $17,597 |
Contact Agent
Nearby Similar Homes
Nearby Sold Comparables
Contact Agent
Listing Provided By
RE/MAX Suburban







