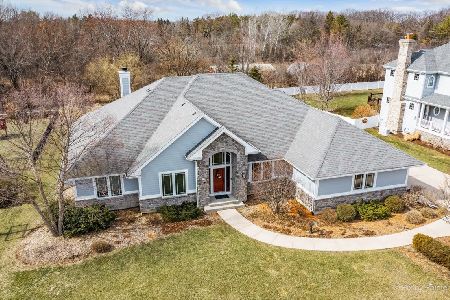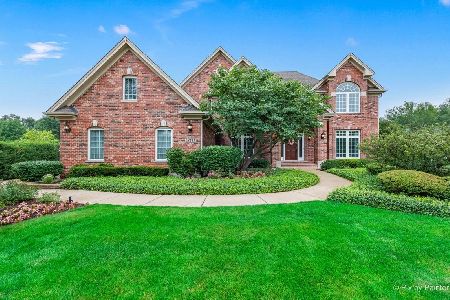0S551 Rebecca Lane, Winfield, Illinois 60190
$525,000
|
Sold
|
|
| Status: | Closed |
| Sqft: | 3,345 |
| Cost/Sqft: | $164 |
| Beds: | 5 |
| Baths: | 4 |
| Year Built: | 2003 |
| Property Taxes: | $15,837 |
| Days On Market: | 1950 |
| Lot Size: | 0,47 |
Description
HELLO GORGEOUS! This one lives up to the photos & checks all the boxes. This is a "true" 5 bedroom home perfect for extended family living, an additional home office or home-schooling space. Main floor, full bath is handicap accessible. Beautiful entry leads into the elegant formal dining room with travertine tile flooring & adjacent home office or formal living room. SHOW STOPPING family room boasts 18' ceilings, dramatic STONE fireplace & "wall of windows" showcasing a lush, private yard. Gourmet kitchen features Brakur Custom Cabinetry w/Rollout Shelving, Granite Counters, Center Island & Huge Walk-In Pantry. Newly renovated laundry room and cheery sun room complete the 1st floor. Lounge in the main suite complete with his 'n hers walk-in-closets, bath with dual sinks, soaker tub & separate shower. Bedroom 4 is "en-suite" and all 2nd floor bedrooms feature walk-in-closets. WAIT!...there's more...STAYCATION in the FULL, FINISHED, deep pour basement with CARIBBEAN VIBES, HUGE rec room, family room & exercise/craft room. The private & serene, nearly 1/2 acre yard is professionally landscaped & hardscaped. Nestled on Winfield's prettiest & friendliest street, yet walking distance to the village & commuter train. Minutes to Central DuPage Hospital, I-88, forest preserves & gorgeous Cantigny Park & Golf Course. This home is immaculately cared for & "eat off the floor clean", DON'T MISS IT! Exterior is TRUE STUCCO.
Property Specifics
| Single Family | |
| — | |
| — | |
| 2003 | |
| Full | |
| — | |
| No | |
| 0.47 |
| Du Page | |
| — | |
| 614 / Annual | |
| Insurance | |
| Lake Michigan | |
| Public Sewer | |
| 10887859 | |
| 0414400046 |
Nearby Schools
| NAME: | DISTRICT: | DISTANCE: | |
|---|---|---|---|
|
High School
Community High School |
94 | Not in DB | |
Property History
| DATE: | EVENT: | PRICE: | SOURCE: |
|---|---|---|---|
| 15 Dec, 2020 | Sold | $525,000 | MRED MLS |
| 31 Oct, 2020 | Under contract | $549,900 | MRED MLS |
| 1 Oct, 2020 | Listed for sale | $549,900 | MRED MLS |
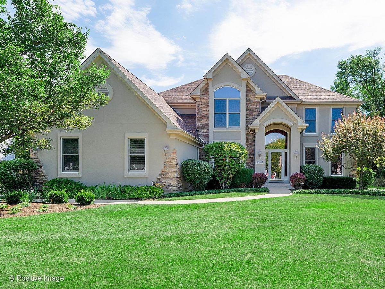
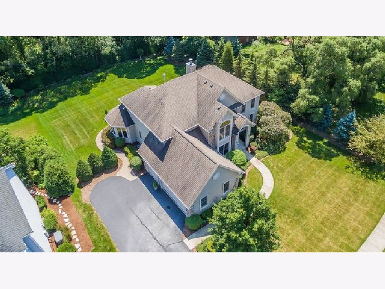
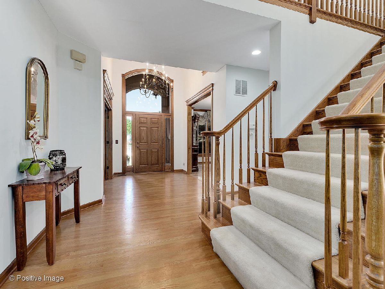
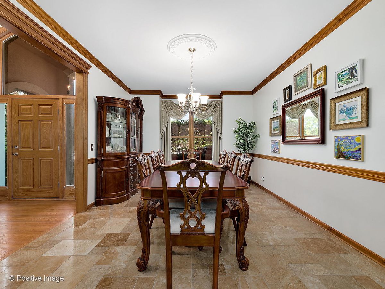
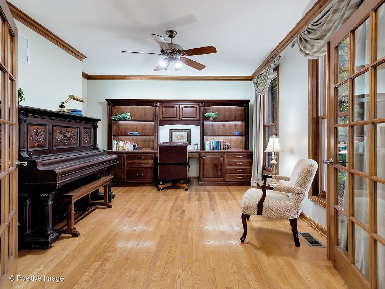
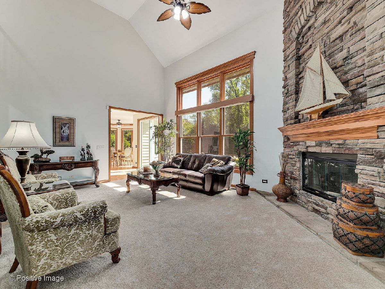
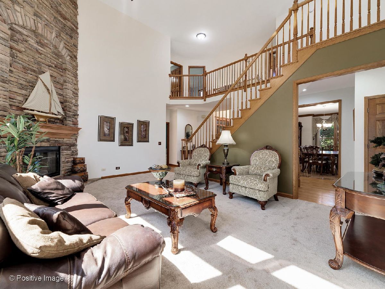
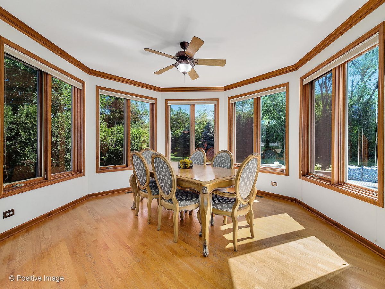
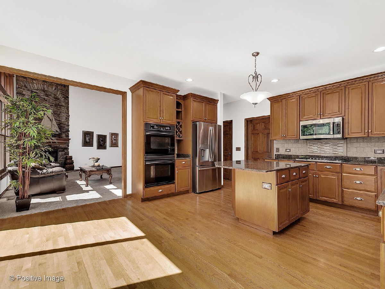
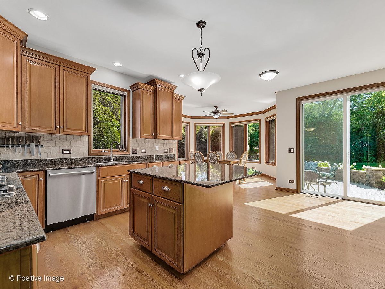
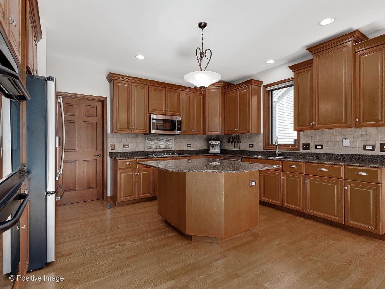
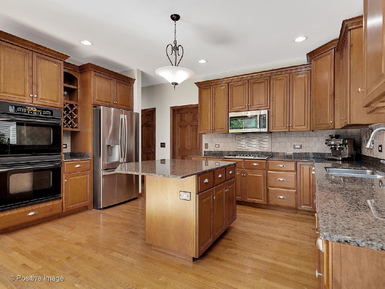
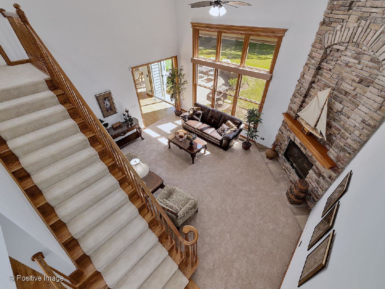
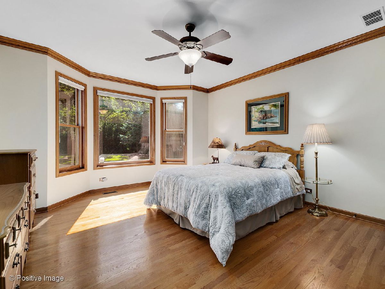
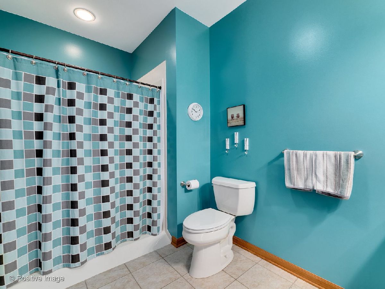
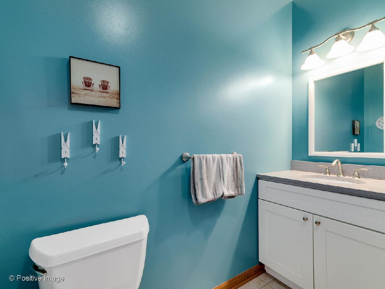
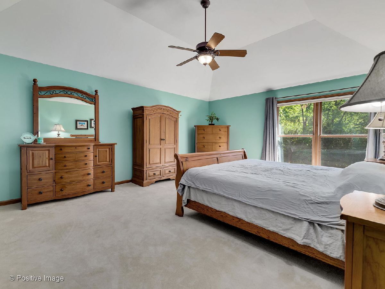
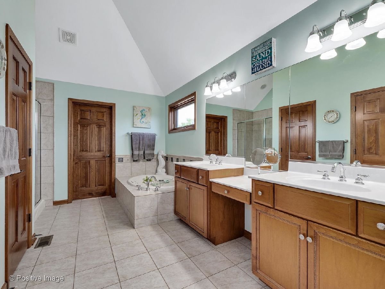
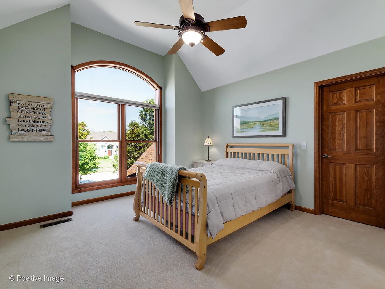
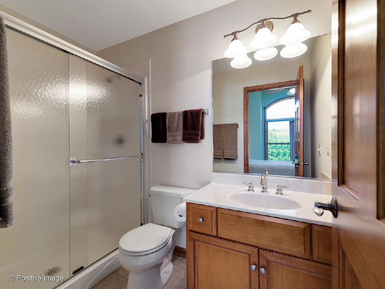
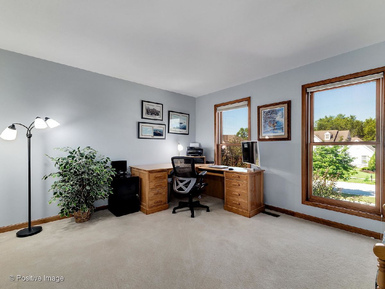
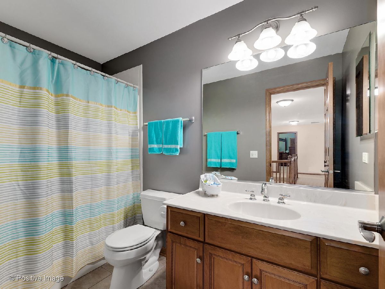
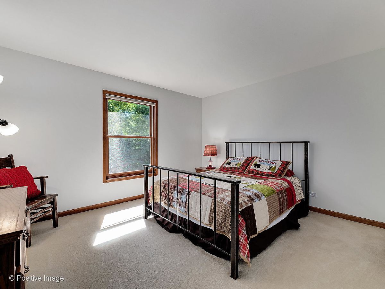
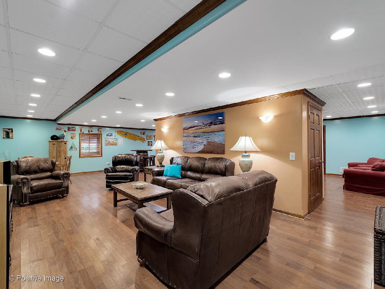
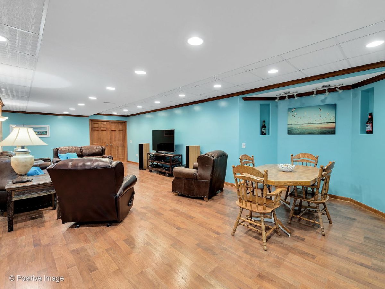
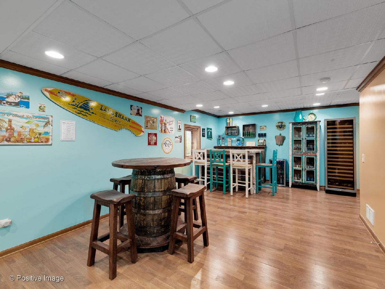
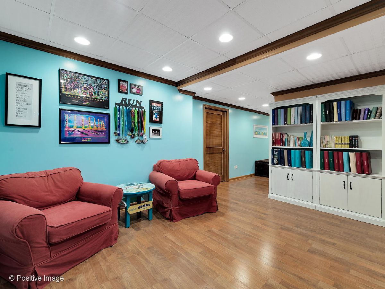
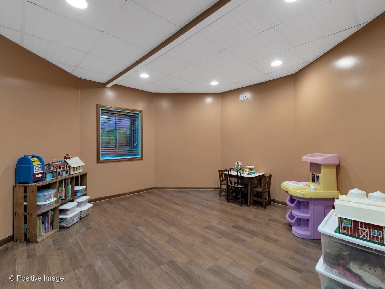
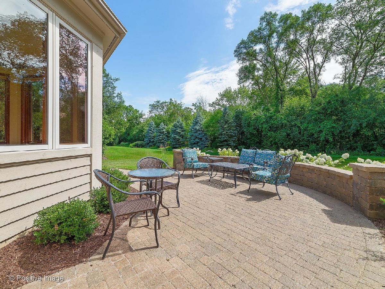
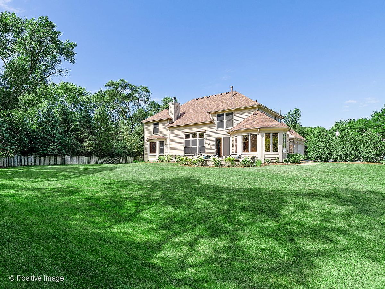
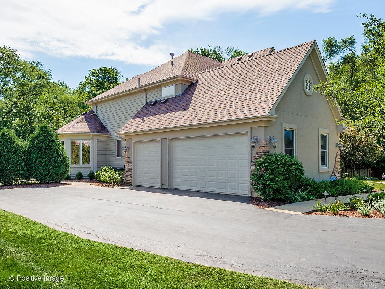
Room Specifics
Total Bedrooms: 5
Bedrooms Above Ground: 5
Bedrooms Below Ground: 0
Dimensions: —
Floor Type: Carpet
Dimensions: —
Floor Type: Carpet
Dimensions: —
Floor Type: Carpet
Dimensions: —
Floor Type: —
Full Bathrooms: 4
Bathroom Amenities: Separate Shower,Double Sink,Soaking Tub
Bathroom in Basement: 0
Rooms: Heated Sun Room,Bedroom 5,Recreation Room,Media Room,Play Room,Exercise Room,Office
Basement Description: Finished
Other Specifics
| 3 | |
| Concrete Perimeter | |
| Asphalt | |
| Patio | |
| Landscaped,Wooded | |
| 107 X 192 | |
| Full | |
| Full | |
| Vaulted/Cathedral Ceilings, Hardwood Floors, First Floor Bedroom, In-Law Arrangement, First Floor Laundry, First Floor Full Bath | |
| Double Oven, Microwave, Dishwasher, Refrigerator, Washer, Dryer | |
| Not in DB | |
| Curbs, Sidewalks, Street Lights, Street Paved | |
| — | |
| — | |
| Gas Log, Gas Starter |
Tax History
| Year | Property Taxes |
|---|---|
| 2020 | $15,837 |
Contact Agent
Nearby Similar Homes
Nearby Sold Comparables
Contact Agent
Listing Provided By
Coldwell Banker Realty

