0S971 Shannon Square, Geneva, Illinois 60134
$362,500
|
Sold
|
|
| Status: | Closed |
| Sqft: | 3,134 |
| Cost/Sqft: | $118 |
| Beds: | 3 |
| Baths: | 4 |
| Year Built: | 2000 |
| Property Taxes: | $9,344 |
| Days On Market: | 1970 |
| Lot Size: | 0,00 |
Description
VACATION VIEWS ALL YEAR LONG!! You will be wowed by the unobstructed eastern views of the nearby nature preserve. The large, fenced-in backyard has a patio and deck to relax and enjoy! A corner garden with raised beds and a picket fence was recently added as was a cottage garden. Upon entering, the two-story foyer will welcome you warmly with the dining room on your left and office on the right. As we navigate the "new normal" of working remotely, the front room will be the perfect spot for a home office, and the French doors will offer the right amount of privacy. The kitchen recently had a facelift - the cabinets were all professionally painted white, plus additional trim was added giving it that custom feel. The kitchen also has newer granite and stainless steel appliances. Thanks to an abundance of windows, the cozy family room & eating area allows you to take in the backyard, offering the gorgeous, scenic view of the natural wetlands nearby. The half-bath also has a new look as this vanity was painted as well. Rest assured newer carpet was added throughout the upstairs and the master bath was updated recently. It offers a dual vanity, separate shower, soaking tub, walk-in closet and a private water closet! The walk-out basement is a WOW and includes a recreation room, exercise area and a bathroom. There is also a wet bar with freshly painted cabinets, sink and a mini fridge/freezer. There is still plenty of storage and a workbench is included. Enjoy the park across the street & the neighborhood pool nearby! Be sure and click on the walk through video!
Property Specifics
| Single Family | |
| — | |
| Traditional | |
| 2000 | |
| Full,Walkout | |
| — | |
| No | |
| — |
| Kane | |
| Mill Creek | |
| 0 / Not Applicable | |
| None | |
| Community Well | |
| Public Sewer | |
| 10824911 | |
| 1113477024 |
Nearby Schools
| NAME: | DISTRICT: | DISTANCE: | |
|---|---|---|---|
|
Grade School
Fabyan Elementary School |
304 | — | |
|
Middle School
Geneva Middle School |
304 | Not in DB | |
|
High School
Geneva Community High School |
304 | Not in DB | |
Property History
| DATE: | EVENT: | PRICE: | SOURCE: |
|---|---|---|---|
| 12 Jul, 2018 | Sold | $343,000 | MRED MLS |
| 31 May, 2018 | Under contract | $339,000 | MRED MLS |
| 31 May, 2018 | Listed for sale | $339,000 | MRED MLS |
| 14 Oct, 2020 | Sold | $362,500 | MRED MLS |
| 1 Sep, 2020 | Under contract | $369,000 | MRED MLS |
| 30 Aug, 2020 | Listed for sale | $369,000 | MRED MLS |
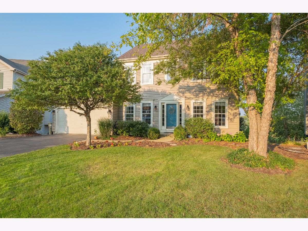
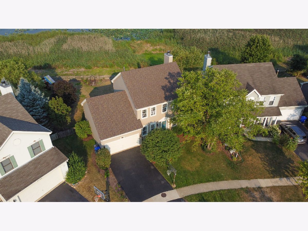
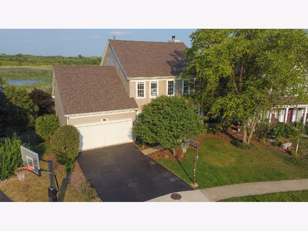
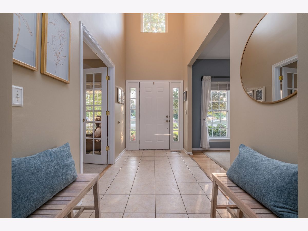
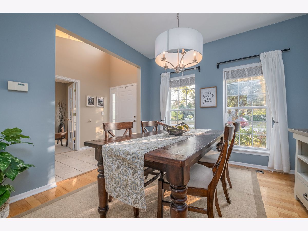
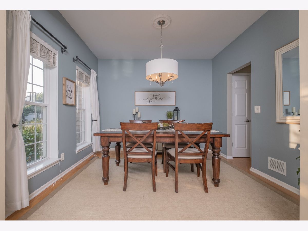
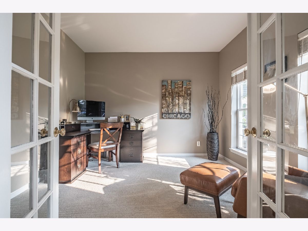
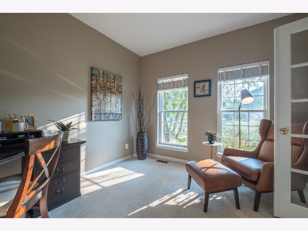
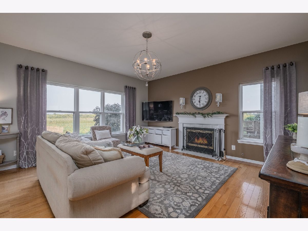
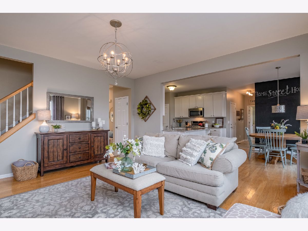
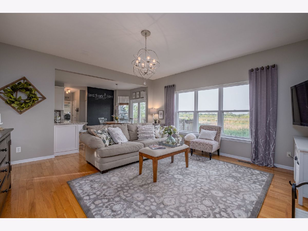
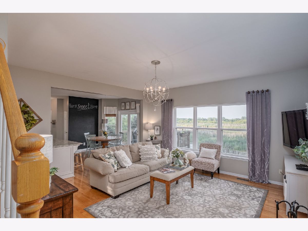
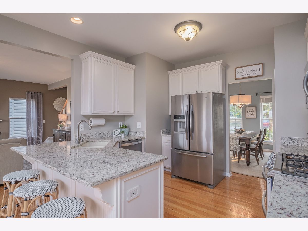
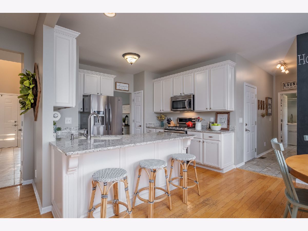
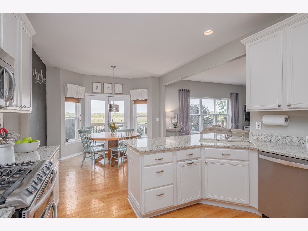

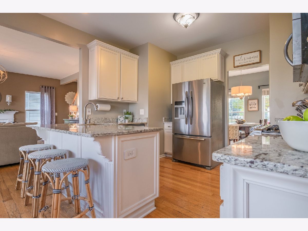
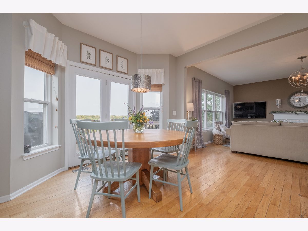
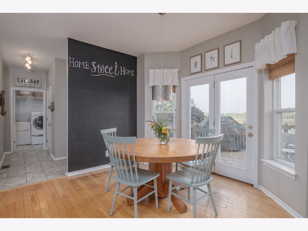
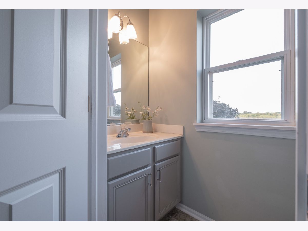
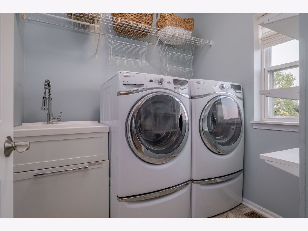
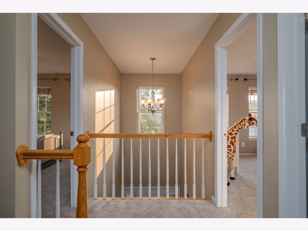
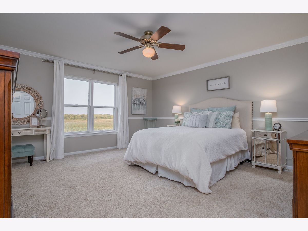
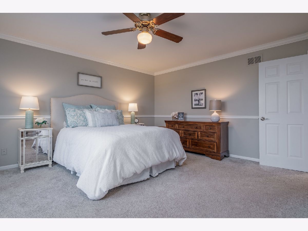
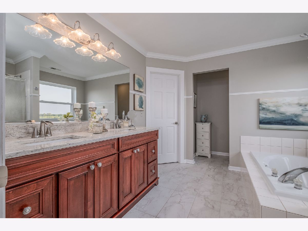
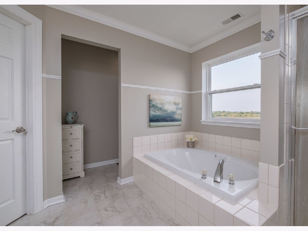
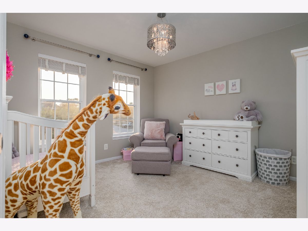
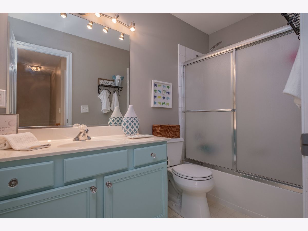
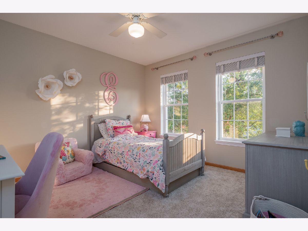
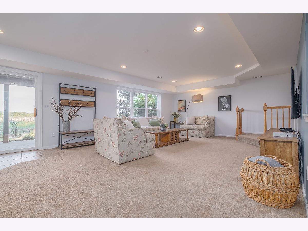
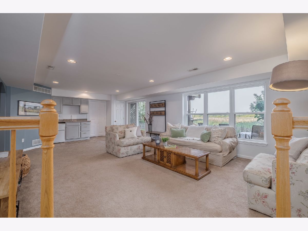
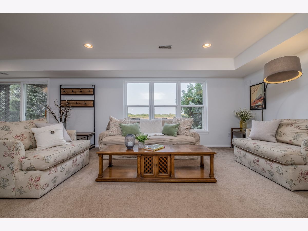
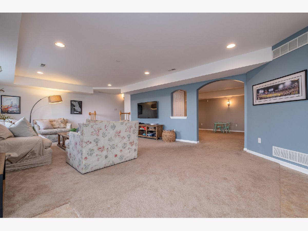
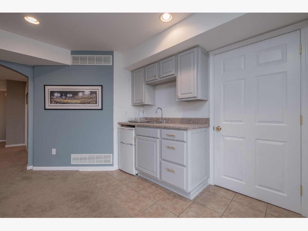
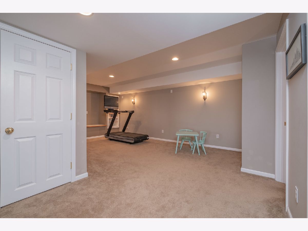
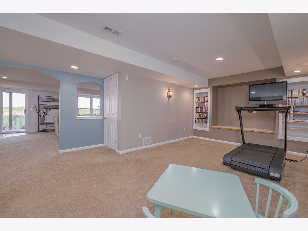
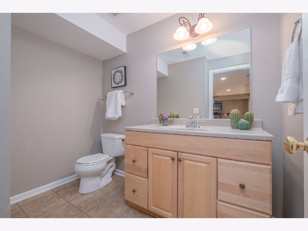
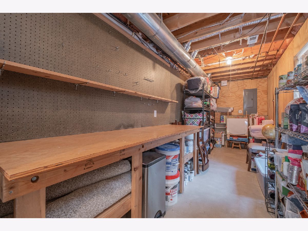
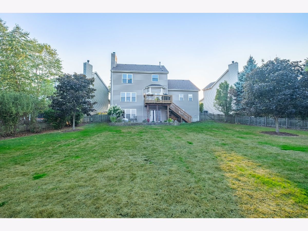
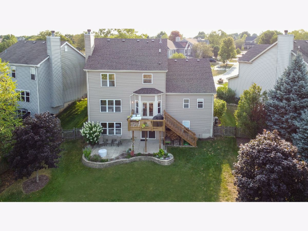
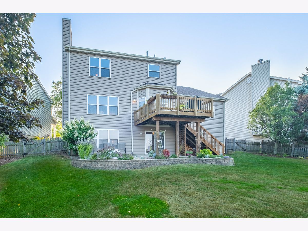
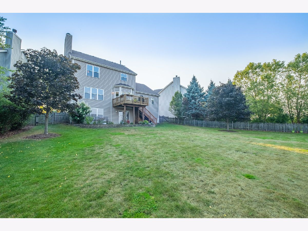
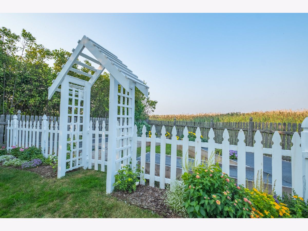
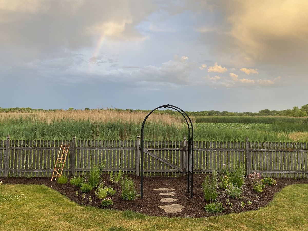
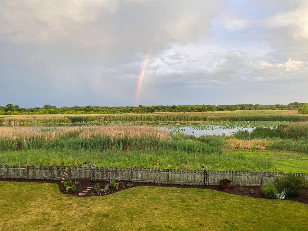
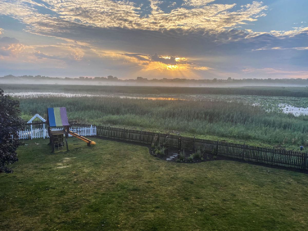
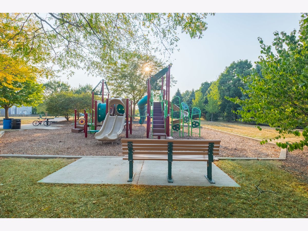

Room Specifics
Total Bedrooms: 3
Bedrooms Above Ground: 3
Bedrooms Below Ground: 0
Dimensions: —
Floor Type: Carpet
Dimensions: —
Floor Type: Carpet
Full Bathrooms: 4
Bathroom Amenities: Separate Shower,Double Sink,Soaking Tub
Bathroom in Basement: 1
Rooms: Den,Recreation Room,Exercise Room,Foyer
Basement Description: Finished,Exterior Access,9 ft + pour,Rec/Family Area,Storage Space
Other Specifics
| 2.5 | |
| Concrete Perimeter | |
| Asphalt | |
| Deck, Patio, Storms/Screens | |
| Fenced Yard,Nature Preserve Adjacent,Landscaped,Water View,Garden | |
| 43X139X135X184 | |
| Full,Unfinished | |
| Full | |
| Vaulted/Cathedral Ceilings, Hardwood Floors, First Floor Laundry | |
| Range, Microwave, Dishwasher, Refrigerator, Bar Fridge, Washer, Dryer, Disposal, Stainless Steel Appliance(s), Gas Cooktop | |
| Not in DB | |
| Park, Lake, Curbs, Sidewalks, Street Paved | |
| — | |
| — | |
| Wood Burning, Attached Fireplace Doors/Screen, Gas Starter |
Tax History
| Year | Property Taxes |
|---|---|
| 2018 | $9,330 |
| 2020 | $9,344 |
Contact Agent
Nearby Sold Comparables
Contact Agent
Listing Provided By
Hemming & Sylvester Properties




