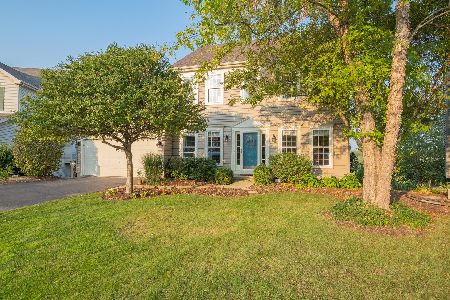0S971 Shannon Square, Geneva, Illinois 60134
$343,000
|
Sold
|
|
| Status: | Closed |
| Sqft: | 3,134 |
| Cost/Sqft: | $108 |
| Beds: | 3 |
| Baths: | 4 |
| Year Built: | 2000 |
| Property Taxes: | $9,330 |
| Days On Market: | 2792 |
| Lot Size: | 0,00 |
Description
ENJOY PANORAMIC VIEWS! Absolutely stunning views from the back of this home. The large private backyard is fenced with a patio and deck to relax and enjoy! The exterior has new siding and inside the home is freshly painted. The 2-story foyer greets you w/tile flooring. The living room has been made into a private den w/French doors. The kitchen has newer granite and stainless appliances. The cozy family room & eating area allow you to view nature at its best w/tons of windows. Upstairs there is new carpet throughout and an updated master bath! The walk-out basement includes a recreation room, exercise area, work bench, bath & plenty of storage. Updated lighting has been added throughout along w/new 6-panel doors. Enjoy the park across the street & the pool down the street! What is not to LOVE about this home! Enjoy...
Property Specifics
| Single Family | |
| — | |
| Traditional | |
| 2000 | |
| Full,Walkout | |
| — | |
| No | |
| — |
| Kane | |
| Mill Creek | |
| 0 / Not Applicable | |
| None | |
| Community Well | |
| Public Sewer | |
| 09968132 | |
| 1113477024 |
Nearby Schools
| NAME: | DISTRICT: | DISTANCE: | |
|---|---|---|---|
|
Grade School
Fabyan Elementary School |
304 | — | |
|
Middle School
Geneva Middle School |
304 | Not in DB | |
|
High School
Geneva Community High School |
304 | Not in DB | |
Property History
| DATE: | EVENT: | PRICE: | SOURCE: |
|---|---|---|---|
| 12 Jul, 2018 | Sold | $343,000 | MRED MLS |
| 31 May, 2018 | Under contract | $339,000 | MRED MLS |
| 31 May, 2018 | Listed for sale | $339,000 | MRED MLS |
| 14 Oct, 2020 | Sold | $362,500 | MRED MLS |
| 1 Sep, 2020 | Under contract | $369,000 | MRED MLS |
| 30 Aug, 2020 | Listed for sale | $369,000 | MRED MLS |
Room Specifics
Total Bedrooms: 3
Bedrooms Above Ground: 3
Bedrooms Below Ground: 0
Dimensions: —
Floor Type: Carpet
Dimensions: —
Floor Type: Carpet
Full Bathrooms: 4
Bathroom Amenities: Separate Shower,Double Sink,Soaking Tub
Bathroom in Basement: 1
Rooms: Den,Recreation Room,Exercise Room,Foyer
Basement Description: Finished
Other Specifics
| 2.5 | |
| Concrete Perimeter | |
| Asphalt | |
| Deck, Patio, Storms/Screens | |
| Fenced Yard,Nature Preserve Adjacent,Landscaped,Water View | |
| 179X134X135X43 | |
| Full | |
| Full | |
| Vaulted/Cathedral Ceilings, Hardwood Floors, First Floor Laundry | |
| Range, Microwave, Dishwasher, Refrigerator, Bar Fridge, Washer, Dryer, Disposal, Stainless Steel Appliance(s) | |
| Not in DB | |
| Tennis Courts, Sidewalks, Street Paved | |
| — | |
| — | |
| Wood Burning, Attached Fireplace Doors/Screen, Gas Starter |
Tax History
| Year | Property Taxes |
|---|---|
| 2018 | $9,330 |
| 2020 | $9,344 |
Contact Agent
Nearby Sold Comparables
Contact Agent
Listing Provided By
Hemming & Sylvester Properties





