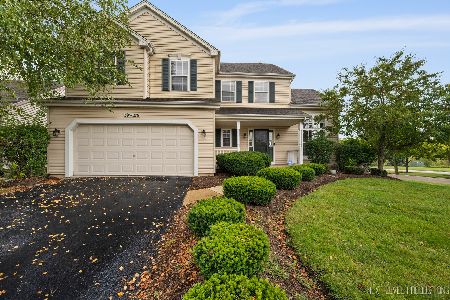0S983 Mallory Drive, Geneva, Illinois 60134
$289,000
|
Sold
|
|
| Status: | Closed |
| Sqft: | 0 |
| Cost/Sqft: | — |
| Beds: | 4 |
| Baths: | 4 |
| Year Built: | 2002 |
| Property Taxes: | $7,236 |
| Days On Market: | 5455 |
| Lot Size: | 0,00 |
Description
You will NOT be disappointed! Transferred owner hates to go! Shows like House Beautiful! Dramatic flr plan w/vltd foyer & LR/9 ft ceilings/Gourmet Kit w/"cherry" cabinetry, 2 pantries, windowed eating area/Open FR flows into kit for grt entertaining/MBR suite w/luxury bth & WIC/Fabulous FIN BSMT w/rec rm-theater rm/den w/built in cabinetry, desk & computer area/16 x 7 flex rm/Huge patio/Close to METRA, school, & pool
Property Specifics
| Single Family | |
| — | |
| Traditional | |
| 2002 | |
| Full | |
| ARMSTRONG | |
| No | |
| — |
| Kane | |
| Mill Creek | |
| 0 / Not Applicable | |
| None | |
| Public | |
| Public Sewer | |
| 07732930 | |
| 1113454020 |
Nearby Schools
| NAME: | DISTRICT: | DISTANCE: | |
|---|---|---|---|
|
Grade School
Fabyan Elementary School |
304 | — | |
|
Middle School
Geneva Middle School |
304 | Not in DB | |
|
High School
Geneva Community High School |
304 | Not in DB | |
Property History
| DATE: | EVENT: | PRICE: | SOURCE: |
|---|---|---|---|
| 22 Jul, 2011 | Sold | $289,000 | MRED MLS |
| 14 Jun, 2011 | Under contract | $304,900 | MRED MLS |
| — | Last price change | $312,500 | MRED MLS |
| 16 Feb, 2011 | Listed for sale | $325,000 | MRED MLS |
| 28 Mar, 2013 | Sold | $304,000 | MRED MLS |
| 19 Feb, 2013 | Under contract | $304,000 | MRED MLS |
| — | Last price change | $309,000 | MRED MLS |
| 29 Jan, 2013 | Listed for sale | $309,000 | MRED MLS |
| 21 Mar, 2016 | Sold | $323,900 | MRED MLS |
| 2 Feb, 2016 | Under contract | $324,900 | MRED MLS |
| 14 Sep, 2015 | Listed for sale | $324,900 | MRED MLS |
Room Specifics
Total Bedrooms: 4
Bedrooms Above Ground: 4
Bedrooms Below Ground: 0
Dimensions: —
Floor Type: Carpet
Dimensions: —
Floor Type: Carpet
Dimensions: —
Floor Type: Carpet
Full Bathrooms: 4
Bathroom Amenities: Separate Shower,Soaking Tub
Bathroom in Basement: 1
Rooms: Exercise Room,Office,Recreation Room
Basement Description: Finished
Other Specifics
| 2 | |
| Concrete Perimeter | |
| Asphalt | |
| Patio, Storms/Screens | |
| Landscaped | |
| 80 X 125 | |
| Unfinished | |
| Full | |
| Vaulted/Cathedral Ceilings, Bar-Wet, First Floor Laundry | |
| Range, Microwave, Dishwasher, Refrigerator, Disposal | |
| Not in DB | |
| Clubhouse, Pool, Sidewalks, Street Lights, Street Paved | |
| — | |
| — | |
| — |
Tax History
| Year | Property Taxes |
|---|---|
| 2011 | $7,236 |
| 2013 | $7,850 |
| 2016 | $8,276 |
Contact Agent
Nearby Sold Comparables
Contact Agent
Listing Provided By
Baird & Warner





