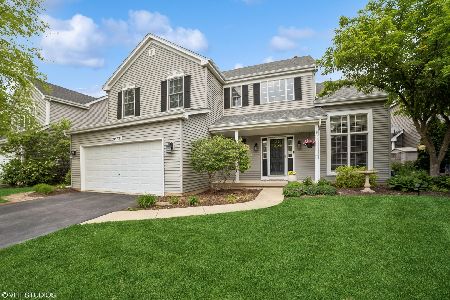39W312 Mallory Drive, Geneva, Illinois 60134
$310,100
|
Sold
|
|
| Status: | Closed |
| Sqft: | 2,617 |
| Cost/Sqft: | $122 |
| Beds: | 4 |
| Baths: | 3 |
| Year Built: | 2004 |
| Property Taxes: | $8,364 |
| Days On Market: | 6056 |
| Lot Size: | 0,00 |
Description
Welcome to desirable Mill Creek Somerset neighborhood, with parks, playgrounds, pool access and golf course. Acclaimed School District 101 and easy access to train and I-88. Hampton III model offers formal living & dining rms, beautiful Cherry & SS kitchen w/sep eating area. 1st flr den/office, master bdrm w/sitting rm area,3 add'l bdrms and 2nd flr laundry. Fenced back yard.2nd front entrance from garage.
Property Specifics
| Single Family | |
| — | |
| Traditional | |
| 2004 | |
| Full | |
| HAMPTON | |
| No | |
| 0 |
| Kane | |
| Mill Creek Somerset | |
| 0 / Not Applicable | |
| None | |
| Community Well | |
| Public Sewer | |
| 07255652 | |
| 1124205022 |
Nearby Schools
| NAME: | DISTRICT: | DISTANCE: | |
|---|---|---|---|
|
Grade School
Grace Mcwayne Elementary School |
101 | — | |
|
Middle School
Sam Rotolo Middle School Of Bat |
101 | Not in DB | |
|
High School
Batavia Sr High School |
101 | Not in DB | |
Property History
| DATE: | EVENT: | PRICE: | SOURCE: |
|---|---|---|---|
| 21 Sep, 2009 | Sold | $310,100 | MRED MLS |
| 26 Jul, 2009 | Under contract | $319,900 | MRED MLS |
| 25 Jun, 2009 | Listed for sale | $319,900 | MRED MLS |
| 27 Aug, 2014 | Sold | $335,000 | MRED MLS |
| 13 Jul, 2014 | Under contract | $349,900 | MRED MLS |
| 8 Jul, 2014 | Listed for sale | $349,900 | MRED MLS |
| 1 Feb, 2016 | Sold | $324,900 | MRED MLS |
| 28 Dec, 2015 | Under contract | $324,900 | MRED MLS |
| 22 Dec, 2015 | Listed for sale | $324,900 | MRED MLS |
Room Specifics
Total Bedrooms: 4
Bedrooms Above Ground: 4
Bedrooms Below Ground: 0
Dimensions: —
Floor Type: Carpet
Dimensions: —
Floor Type: Carpet
Dimensions: —
Floor Type: Carpet
Full Bathrooms: 3
Bathroom Amenities: Whirlpool,Separate Shower,Double Sink
Bathroom in Basement: 0
Rooms: Den,Eating Area,Foyer,Loft
Basement Description: Unfinished
Other Specifics
| 2 | |
| Concrete Perimeter | |
| Asphalt | |
| — | |
| Corner Lot,Fenced Yard,Landscaped | |
| 80X100 | |
| Unfinished | |
| Full | |
| Vaulted/Cathedral Ceilings | |
| Range, Microwave, Dishwasher, Refrigerator, Disposal | |
| Not in DB | |
| Pool, Sidewalks, Street Lights, Street Paved | |
| — | |
| — | |
| Gas Log |
Tax History
| Year | Property Taxes |
|---|---|
| 2009 | $8,364 |
| 2014 | $9,138 |
| 2016 | $9,670 |
Contact Agent
Nearby Sold Comparables
Contact Agent
Listing Provided By
Coldwell Banker Residential





