1 Aberdeen Road, Hawthorn Woods, Illinois 60047
$420,000
|
Sold
|
|
| Status: | Closed |
| Sqft: | 2,822 |
| Cost/Sqft: | $151 |
| Beds: | 3 |
| Baths: | 3 |
| Year Built: | 1973 |
| Property Taxes: | $11,750 |
| Days On Market: | 1999 |
| Lot Size: | 0,99 |
Description
Welcome Home to your modern and meticulously maintained Two Story in the highly sought after subdivision of Glennshire in Hawthorn Woods! One of the few houses in Hawthorn Woods on Public Water this home is situated on a premium lot of almost one acre surround by gardens and towering Pines, Maples and Oak Tree, this is a nature lovers dream! It's not uncommon to have a deer roam through your back yard while birds are singing in the trees. Walk in and feel instantly at home as you enter the spacious Living Room filled with natural light peering through the tree canopy. Large Office that could be used as a multi-generational bedroom is adjacent. Updated Kitchen with modern white cabinets, new granite counters, new flooring, and stainless steel appliance has all the storage and counter space you need that even a chef would envy! Large Breakfast Nook perfect for family dinners or just enjoying your morning coffee. Separate Dining Room with hardwood floors throughout most of the first floor. Very Large Family Room with Stone Fireplace and access to your outdoor Oasis. The Master Retreat is a Must See featuring a Spa Style Bath with Jetted Tub, Glassless Shower, Natural Slate & Granite Walk-In Closet! Two large Bedrooms also Upstairs with Secondary Bathroom with Dual Sinks. Full Finished Basement that serves as a Recreation Room and Game Room, great for families of all sizes! Extra Bedroom as well! Tons of Storage and a workshop that any person would love! Located in the Stevenson School District and just a short trip to Retail, Restaurants and More. Long list of improvement over the years also includes: 50 year Roof Shingles only 15 years old, New Paint throughout the house, Newer Septic Tank, Hot Water Tank, AC 2017. Rebuilt Fireplace, refurbished main level windows, Newer Slider, New Washing Machine, and not to mention over $60k in landscaping! This is a must see!
Property Specifics
| Single Family | |
| — | |
| Traditional | |
| 1973 | |
| Full,English | |
| — | |
| No | |
| 0.99 |
| Lake | |
| Glennshire | |
| 130 / Annual | |
| Other | |
| Public | |
| Septic-Private | |
| 10805464 | |
| 14111010110000 |
Nearby Schools
| NAME: | DISTRICT: | DISTANCE: | |
|---|---|---|---|
|
Grade School
Fremont Elementary School |
79 | — | |
|
Middle School
Fremont Middle School |
79 | Not in DB | |
|
High School
Adlai E Stevenson High School |
125 | Not in DB | |
Property History
| DATE: | EVENT: | PRICE: | SOURCE: |
|---|---|---|---|
| 6 Nov, 2020 | Sold | $420,000 | MRED MLS |
| 10 Sep, 2020 | Under contract | $425,000 | MRED MLS |
| 4 Aug, 2020 | Listed for sale | $425,000 | MRED MLS |
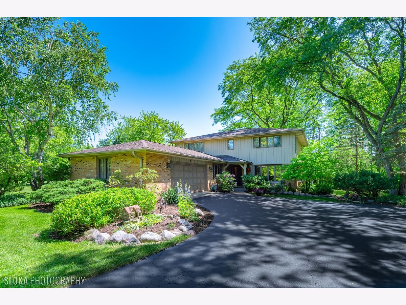
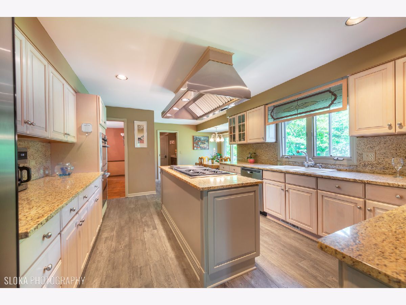
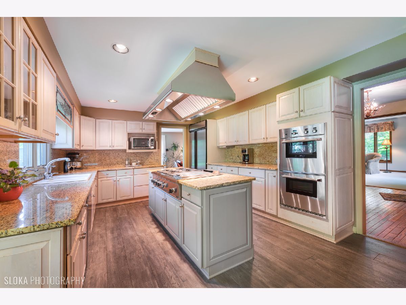
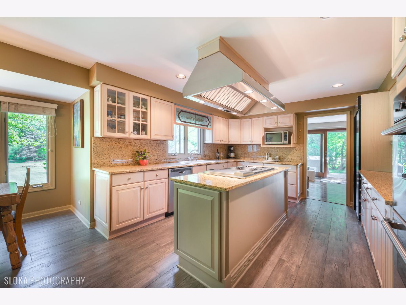
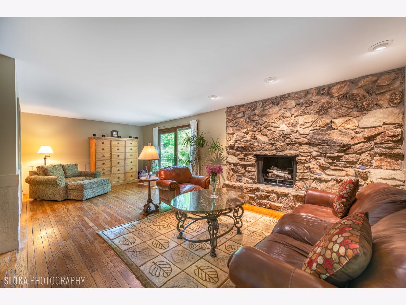
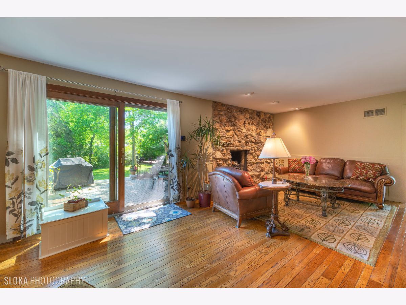
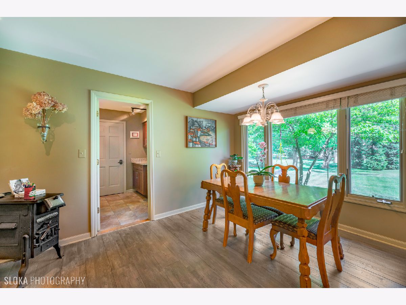
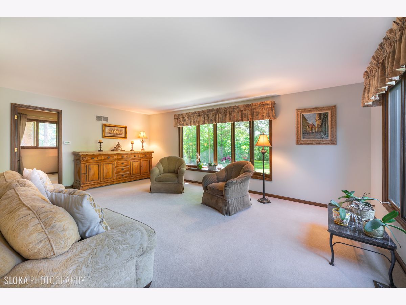
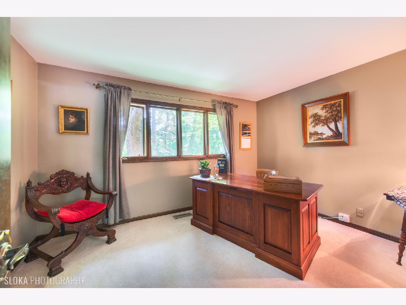
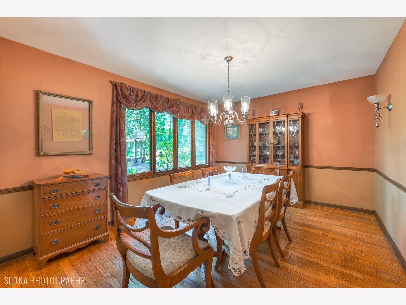
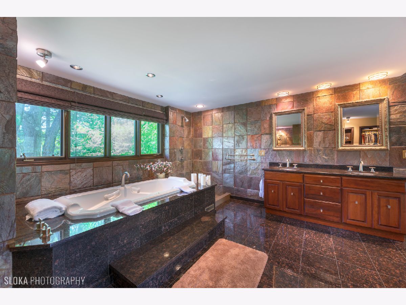
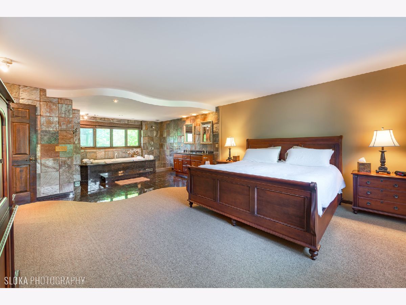
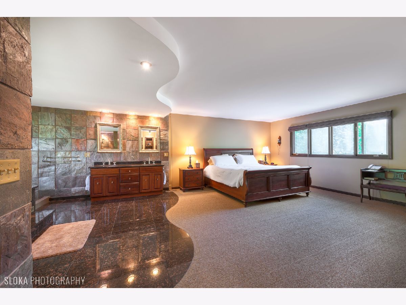
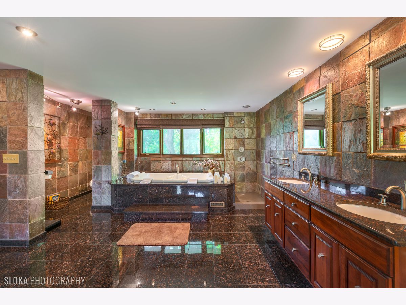
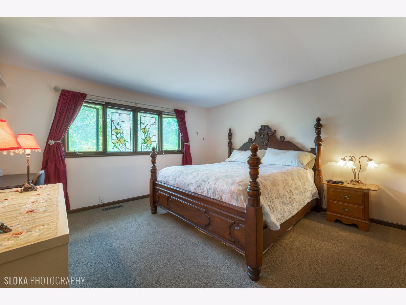
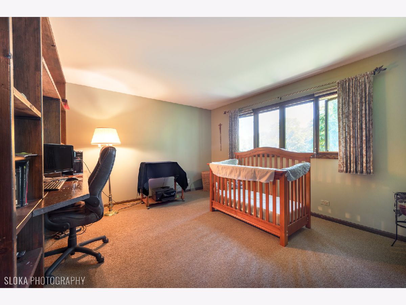
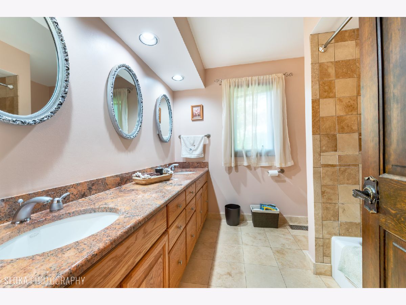
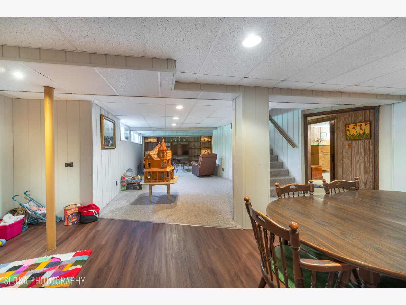
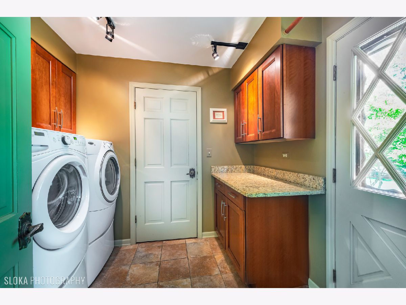
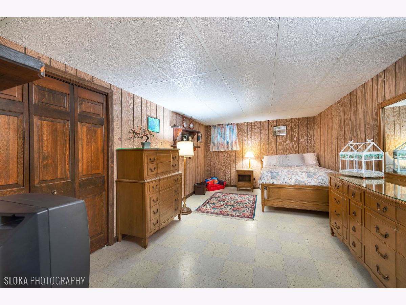
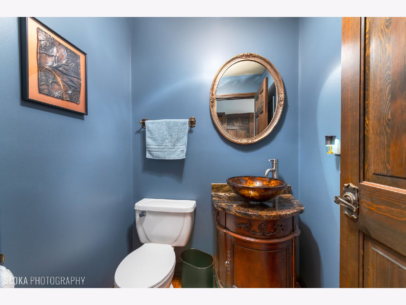
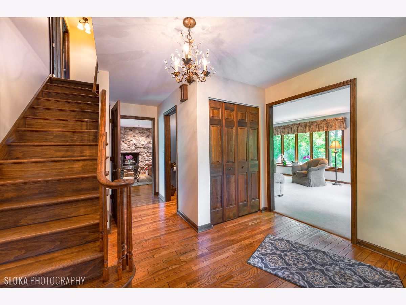
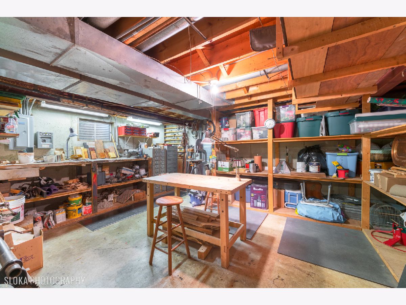
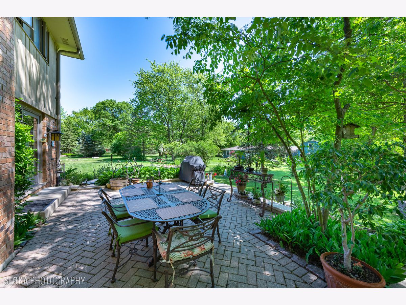
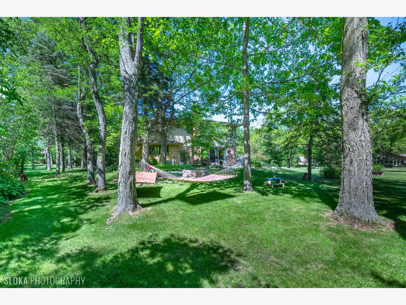
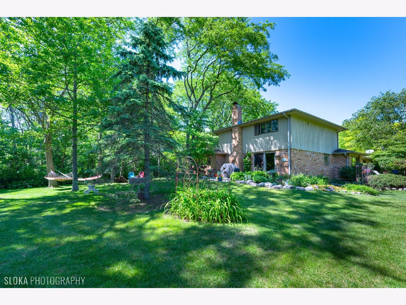
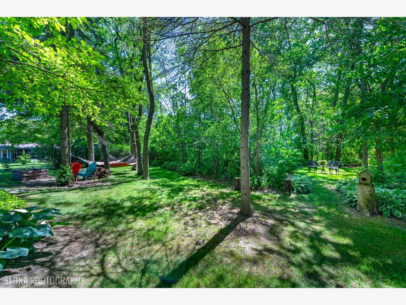
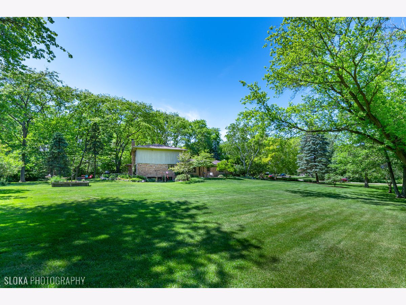
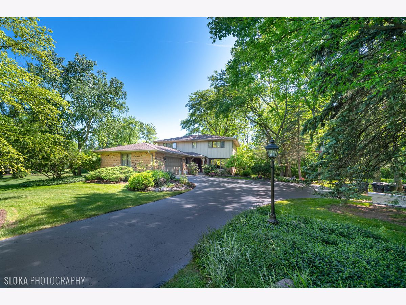
Room Specifics
Total Bedrooms: 4
Bedrooms Above Ground: 3
Bedrooms Below Ground: 1
Dimensions: —
Floor Type: Carpet
Dimensions: —
Floor Type: Carpet
Dimensions: —
Floor Type: Vinyl
Full Bathrooms: 3
Bathroom Amenities: Whirlpool,Separate Shower,Double Sink
Bathroom in Basement: 0
Rooms: Eating Area,Foyer,Game Room,Office,Recreation Room,Workshop
Basement Description: Finished
Other Specifics
| 2 | |
| Concrete Perimeter | |
| Asphalt | |
| Patio, Brick Paver Patio, Storms/Screens | |
| Landscaped,Wooded | |
| 129X305X317X167 | |
| Unfinished | |
| Full | |
| Hardwood Floors, First Floor Laundry, Walk-In Closet(s) | |
| Double Oven, Range, Dishwasher, Refrigerator, Washer, Dryer, Disposal, Stainless Steel Appliance(s) | |
| Not in DB | |
| Park, Pool, Tennis Court(s), Lake, Street Lights, Street Paved | |
| — | |
| — | |
| Wood Burning |
Tax History
| Year | Property Taxes |
|---|---|
| 2020 | $11,750 |
Contact Agent
Nearby Similar Homes
Nearby Sold Comparables
Contact Agent
Listing Provided By
Keller Williams Success Realty





