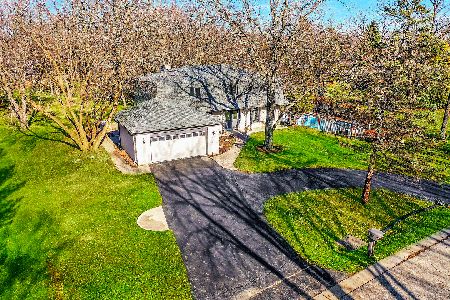51 Darlington Drive, Hawthorn Woods, Illinois 60047
$464,000
|
Sold
|
|
| Status: | Closed |
| Sqft: | 2,700 |
| Cost/Sqft: | $185 |
| Beds: | 3 |
| Baths: | 3 |
| Year Built: | — |
| Property Taxes: | $11,786 |
| Days On Market: | 5065 |
| Lot Size: | 1,00 |
Description
BRING US AN OFFER!! Simply spectacular describes this completely remodeled ranch with FULL FINISHED basement on a 1 acre lot. Fantastic open layout makes this home a must see; vaulted ceilings, sky lights, hardwood floors, gourmet kitchen boasts lighted trey ceiling + Bosch & Dacor appliances. Impressive exterior landscape w/ 3-season perennial gardens, 2 brick paver patios, fire pit, NEW driveway & public water.
Property Specifics
| Single Family | |
| — | |
| — | |
| — | |
| — | |
| CUSTOM | |
| No | |
| 1 |
| Lake | |
| — | |
| 95 / Annual | |
| — | |
| — | |
| — | |
| 08016482 | |
| 14111010120000 |
Nearby Schools
| NAME: | DISTRICT: | DISTANCE: | |
|---|---|---|---|
|
Grade School
Fremont Elementary School |
79 | — | |
|
Middle School
Fremont Middle School |
79 | Not in DB | |
|
High School
Adlai E Stevenson High School |
125 | Not in DB | |
Property History
| DATE: | EVENT: | PRICE: | SOURCE: |
|---|---|---|---|
| 8 Mar, 2013 | Sold | $464,000 | MRED MLS |
| 2 Feb, 2013 | Under contract | $499,900 | MRED MLS |
| — | Last price change | $515,000 | MRED MLS |
| 13 Mar, 2012 | Listed for sale | $549,000 | MRED MLS |
Room Specifics
Total Bedrooms: 4
Bedrooms Above Ground: 3
Bedrooms Below Ground: 1
Dimensions: —
Floor Type: —
Dimensions: —
Floor Type: —
Dimensions: —
Floor Type: —
Full Bathrooms: 3
Bathroom Amenities: Separate Shower
Bathroom in Basement: 0
Rooms: —
Basement Description: Finished
Other Specifics
| 2.5 | |
| — | |
| Asphalt | |
| — | |
| — | |
| 214X116X249X167 | |
| Unfinished | |
| — | |
| — | |
| — | |
| Not in DB | |
| — | |
| — | |
| — | |
| — |
Tax History
| Year | Property Taxes |
|---|---|
| 2013 | $11,786 |
Contact Agent
Nearby Similar Homes
Nearby Sold Comparables
Contact Agent
Listing Provided By
RE/MAX Showcase







