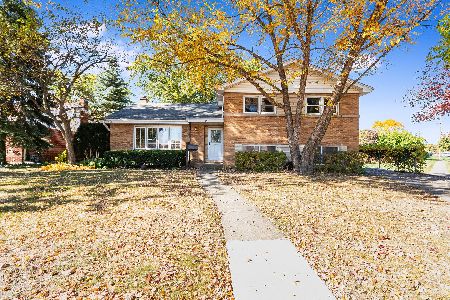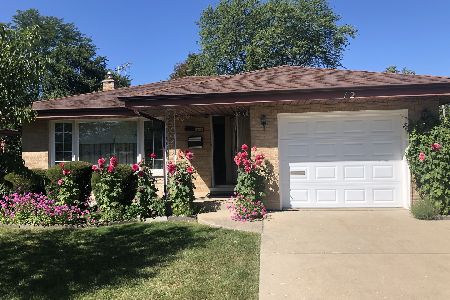1 Albert Street, Mount Prospect, Illinois 60056
$251,000
|
Sold
|
|
| Status: | Closed |
| Sqft: | 3,140 |
| Cost/Sqft: | $88 |
| Beds: | 4 |
| Baths: | 5 |
| Year Built: | 2007 |
| Property Taxes: | $7,344 |
| Days On Market: | 5051 |
| Lot Size: | 0,00 |
Description
Top of the line finishes and extras throughout this beautifully designed 3100 sq. ft. energy efficient home. Gourmet kitchen! Mstr w/ vaulted ceilings, 2 french doors, lg. balcony, his/hers walk in closets. Mstr bath w/ marble tile, sep. shwr, jacuzzi tub, granite cntrs. 2nd bed with private bath. 2nd level lndry. Property sold as is as stands. Buyer is responsible for any and all city required repairs to the home
Property Specifics
| Single Family | |
| — | |
| — | |
| 2007 | |
| Full | |
| — | |
| No | |
| — |
| Cook | |
| — | |
| 0 / Not Applicable | |
| None | |
| Lake Michigan,Public | |
| Public Sewer | |
| 08026191 | |
| 08122060100000 |
Property History
| DATE: | EVENT: | PRICE: | SOURCE: |
|---|---|---|---|
| 19 Nov, 2012 | Sold | $251,000 | MRED MLS |
| 16 Oct, 2012 | Under contract | $276,218 | MRED MLS |
| — | Last price change | $306,909 | MRED MLS |
| 23 Mar, 2012 | Listed for sale | $416,790 | MRED MLS |
Room Specifics
Total Bedrooms: 4
Bedrooms Above Ground: 4
Bedrooms Below Ground: 0
Dimensions: —
Floor Type: Hardwood
Dimensions: —
Floor Type: Hardwood
Dimensions: —
Floor Type: Hardwood
Full Bathrooms: 5
Bathroom Amenities: Whirlpool,Separate Shower,Double Sink
Bathroom in Basement: 1
Rooms: Mud Room,Walk In Closet
Basement Description: Partially Finished
Other Specifics
| 2 | |
| Concrete Perimeter | |
| — | |
| Balcony | |
| — | |
| 130X63 | |
| Unfinished | |
| Full | |
| Vaulted/Cathedral Ceilings, Hardwood Floors, Second Floor Laundry | |
| — | |
| Not in DB | |
| Street Lights, Street Paved | |
| — | |
| — | |
| — |
Tax History
| Year | Property Taxes |
|---|---|
| 2012 | $7,344 |
Contact Agent
Nearby Similar Homes
Nearby Sold Comparables
Contact Agent
Listing Provided By
Illinois Real Estate Partners Inc









