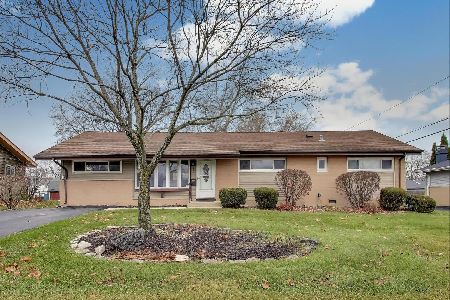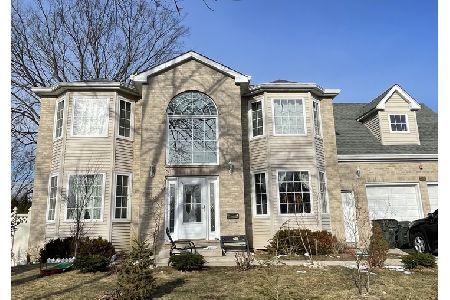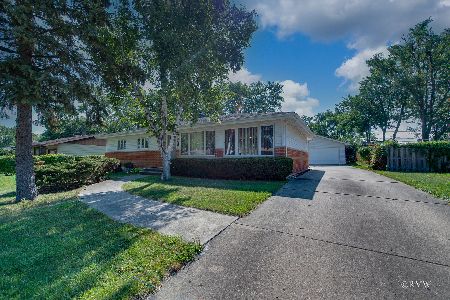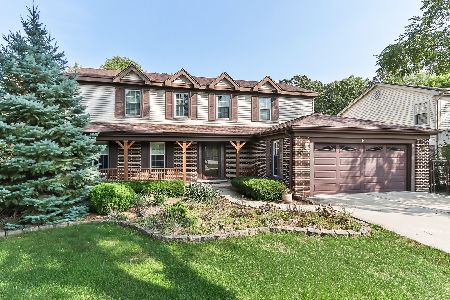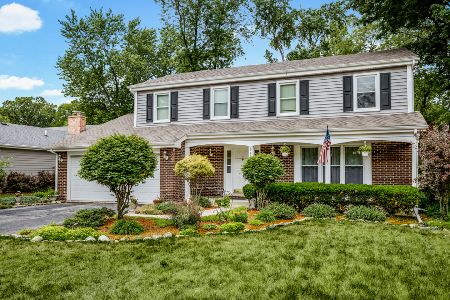1 Branchwood Drive, Schaumburg, Illinois 60193
$565,000
|
Sold
|
|
| Status: | Closed |
| Sqft: | 0 |
| Cost/Sqft: | — |
| Beds: | 4 |
| Baths: | 4 |
| Year Built: | 1976 |
| Property Taxes: | $8,818 |
| Days On Market: | 1736 |
| Lot Size: | 0,23 |
Description
Nice size colonial with large room addition and walk-out basement located in The Woods of Schaumburg!! So much has been done to this home...updated expanded kitchen with center island, granite counter tops and tiled backsplash. Hardwood floors on entire first floor have been newly refinished! Great size family room with fireplace and loads of windows for entertaining. Brand new carpet and freshly painted throughout. Brand new furnace in 2021!! Full finished basement with brand new porcelain tiled floor, 5th bedroom and full bath....beautifully custom made oak bar with shelving and sink area as well!!! Walk out basement leads to enclosed porch area. Some amenities include stamped concrete driveway, front porch, wainscoting and ceiling fans. Garage floor epoxied in 2021! Large yard and fully fenced.
Property Specifics
| Single Family | |
| — | |
| Colonial | |
| 1976 | |
| Full,Walkout | |
| — | |
| No | |
| 0.23 |
| Cook | |
| The Woods | |
| 0 / Not Applicable | |
| None | |
| Lake Michigan | |
| Public Sewer | |
| 11057559 | |
| 07223090080000 |
Nearby Schools
| NAME: | DISTRICT: | DISTANCE: | |
|---|---|---|---|
|
Grade School
Dirksen Elementary School |
54 | — | |
|
Middle School
Robert Frost Junior High School |
54 | Not in DB | |
|
High School
Schaumburg High School |
211 | Not in DB | |
Property History
| DATE: | EVENT: | PRICE: | SOURCE: |
|---|---|---|---|
| 27 May, 2021 | Sold | $565,000 | MRED MLS |
| 19 Apr, 2021 | Under contract | $565,000 | MRED MLS |
| 17 Apr, 2021 | Listed for sale | $565,000 | MRED MLS |
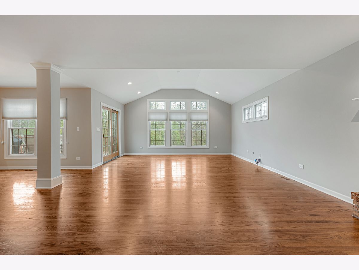
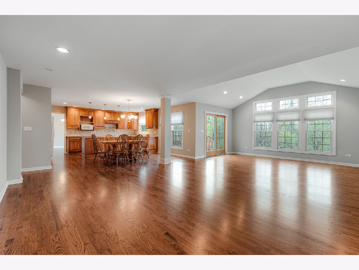
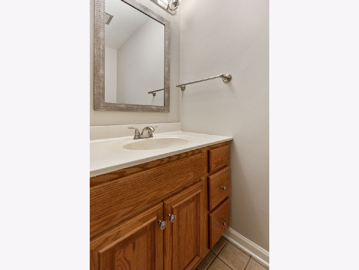
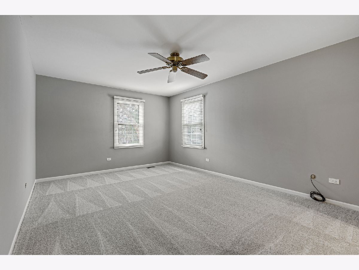
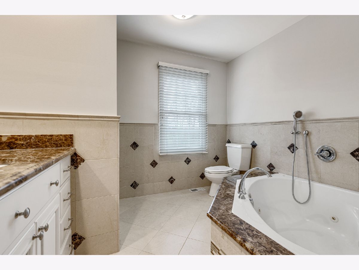
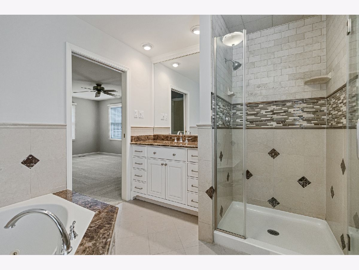
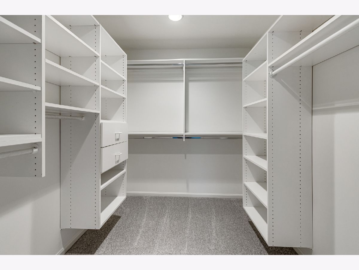
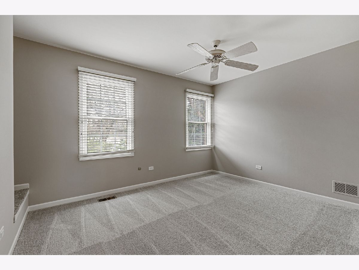
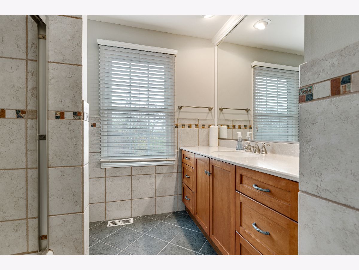
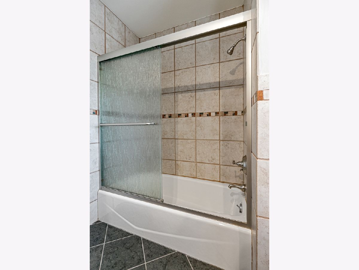
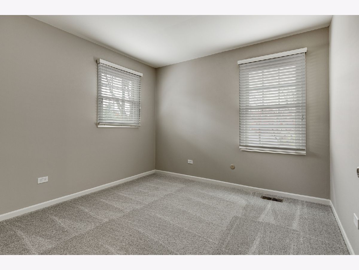
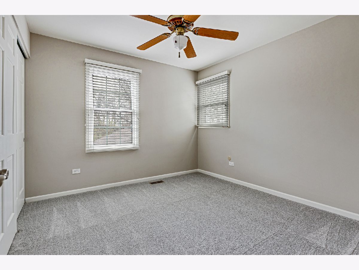
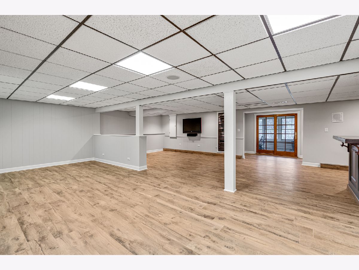
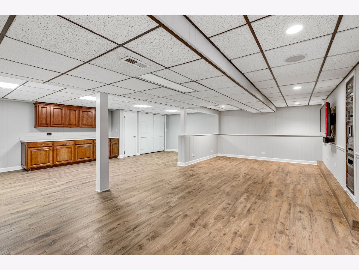
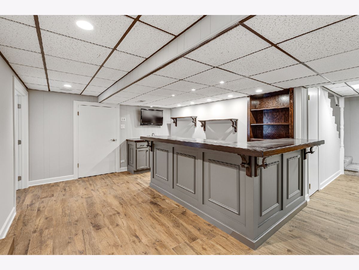
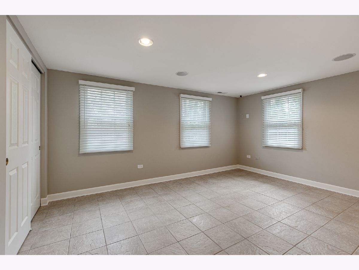
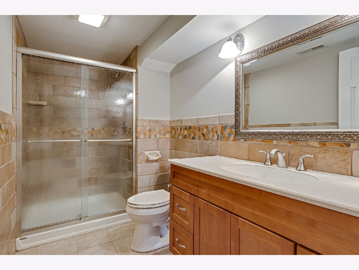
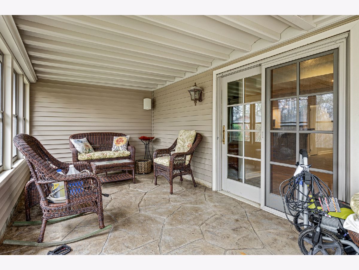
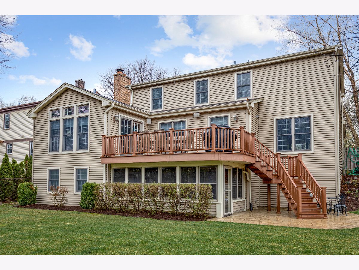
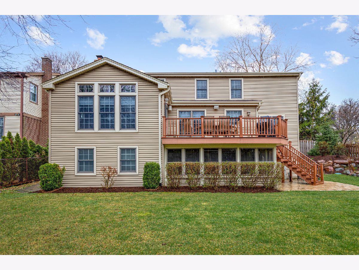
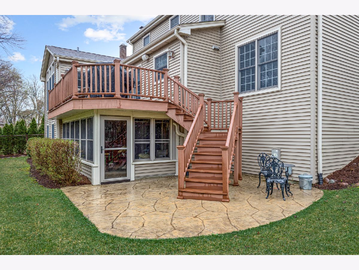
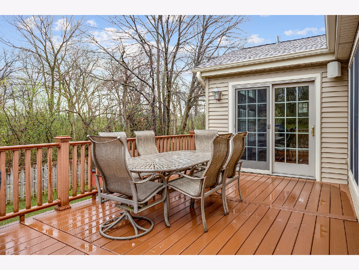
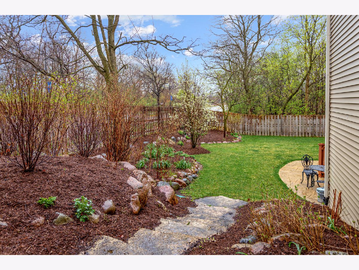
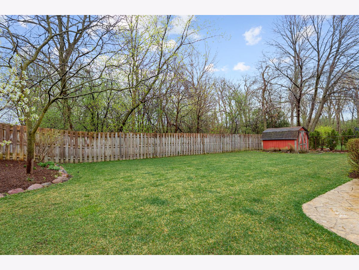
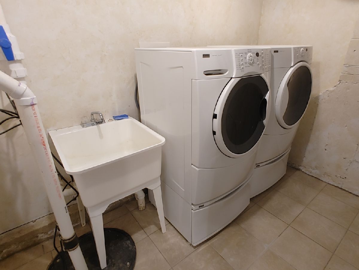
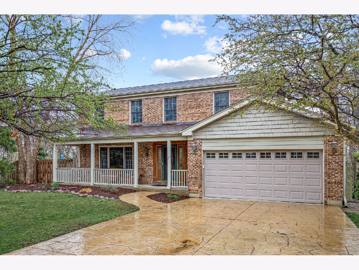
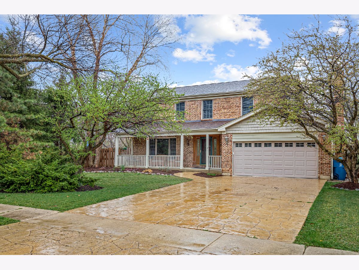
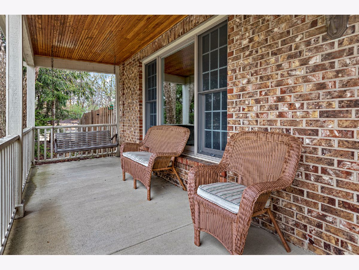
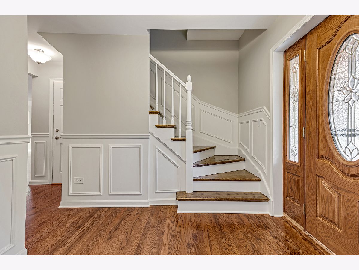
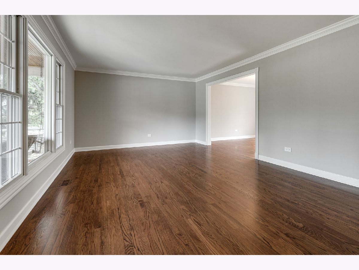
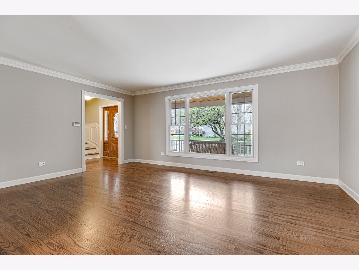
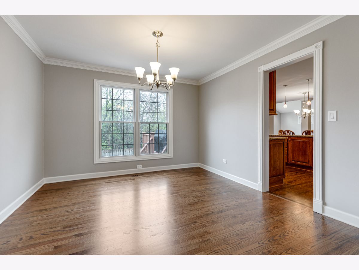
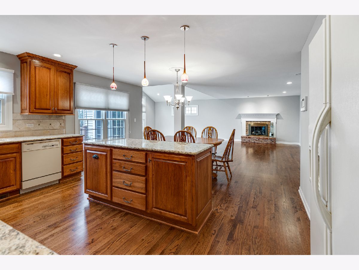
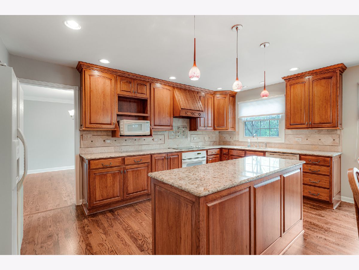
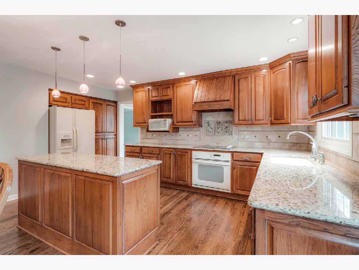
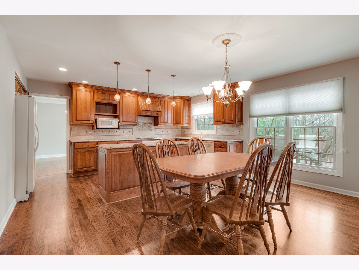
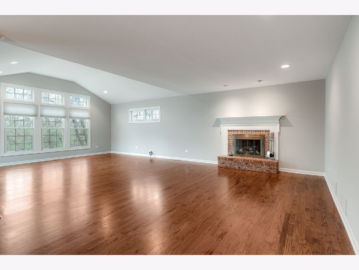
Room Specifics
Total Bedrooms: 5
Bedrooms Above Ground: 4
Bedrooms Below Ground: 1
Dimensions: —
Floor Type: Carpet
Dimensions: —
Floor Type: Carpet
Dimensions: —
Floor Type: Carpet
Dimensions: —
Floor Type: —
Full Bathrooms: 4
Bathroom Amenities: Whirlpool,Separate Shower
Bathroom in Basement: 1
Rooms: Bedroom 5,Eating Area,Foyer,Enclosed Porch
Basement Description: Finished,Exterior Access
Other Specifics
| 2 | |
| Concrete Perimeter | |
| Concrete | |
| Deck, Porch, Storms/Screens | |
| Fenced Yard | |
| 77X126X83X126 | |
| Unfinished | |
| Full | |
| Vaulted/Cathedral Ceilings, Bar-Wet, Hardwood Floors, Granite Counters | |
| Microwave, Dishwasher, Refrigerator, Washer, Dryer, Disposal, Cooktop, Built-In Oven | |
| Not in DB | |
| Curbs, Sidewalks, Street Lights, Street Paved | |
| — | |
| — | |
| Gas Log, Gas Starter |
Tax History
| Year | Property Taxes |
|---|---|
| 2021 | $8,818 |
Contact Agent
Nearby Similar Homes
Nearby Sold Comparables
Contact Agent
Listing Provided By
RE/MAX Central Inc.



