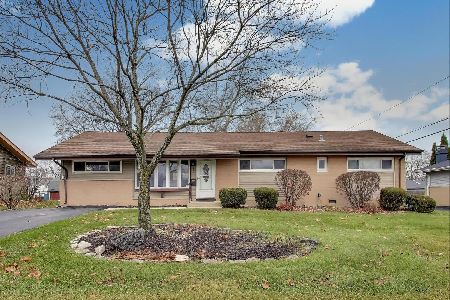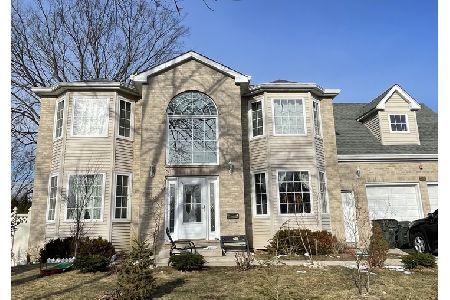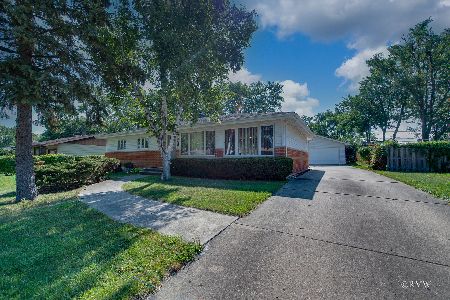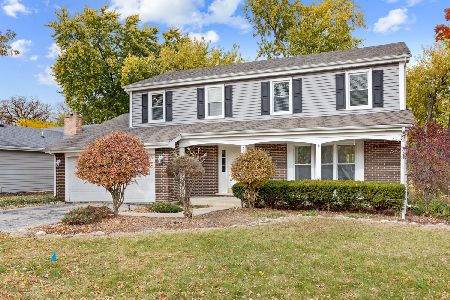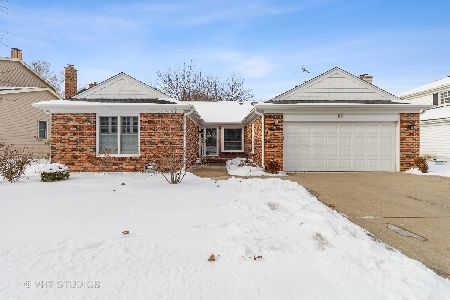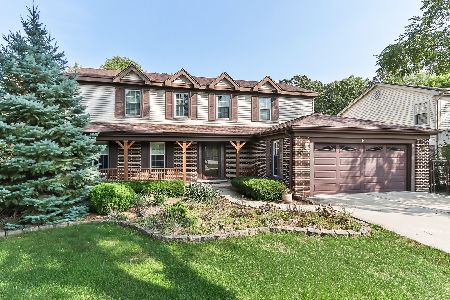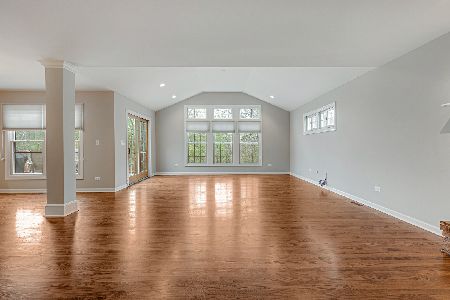316 Evergreen Court, Schaumburg, Illinois 60193
$375,000
|
Sold
|
|
| Status: | Closed |
| Sqft: | 1,916 |
| Cost/Sqft: | $208 |
| Beds: | 4 |
| Baths: | 3 |
| Year Built: | 1975 |
| Property Taxes: | $7,682 |
| Days On Market: | 1672 |
| Lot Size: | 0,24 |
Description
Move right in to this beautiful home. Located on a cul-de-sac street in the desirable, The Woods, neighborhood. Walking distance to Schaumburg Town Square, library and elementary school. Freshly painted with neutral grey tones. Updated kitchen with subway tile backsplash and granite counters. Hardwood floors on main level, stairs and second floor hallway. New roof, siding, soffits, fence and garage door in 2017. Finished basement.
Property Specifics
| Single Family | |
| — | |
| — | |
| 1975 | |
| Full | |
| — | |
| No | |
| 0.24 |
| Cook | |
| The Woods | |
| — / Not Applicable | |
| None | |
| Public | |
| Public Sewer | |
| 11130914 | |
| 07223100010000 |
Nearby Schools
| NAME: | DISTRICT: | DISTANCE: | |
|---|---|---|---|
|
Grade School
Dirksen Elementary School |
54 | — | |
|
Middle School
Robert Frost Junior High School |
54 | Not in DB | |
|
High School
Schaumburg High School |
211 | Not in DB | |
Property History
| DATE: | EVENT: | PRICE: | SOURCE: |
|---|---|---|---|
| 21 Oct, 2021 | Sold | $375,000 | MRED MLS |
| 28 Sep, 2021 | Under contract | $399,000 | MRED MLS |
| — | Last price change | $414,000 | MRED MLS |
| 21 Jun, 2021 | Listed for sale | $439,000 | MRED MLS |
| 21 Sep, 2023 | Listed for sale | $0 | MRED MLS |
| 31 Jan, 2025 | Sold | $455,000 | MRED MLS |
| 1 Jan, 2025 | Under contract | $467,000 | MRED MLS |
| 31 Oct, 2024 | Listed for sale | $467,000 | MRED MLS |
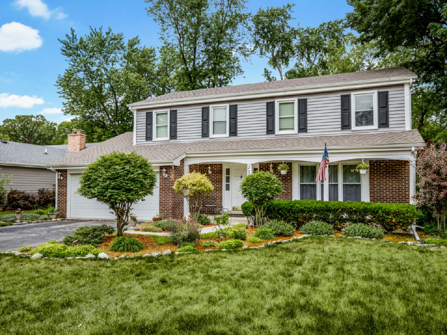
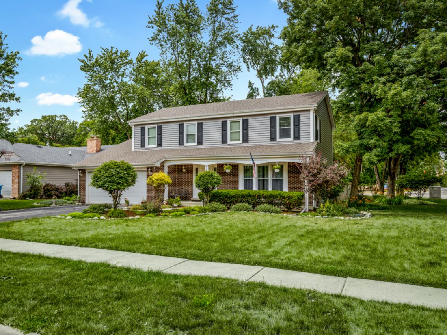
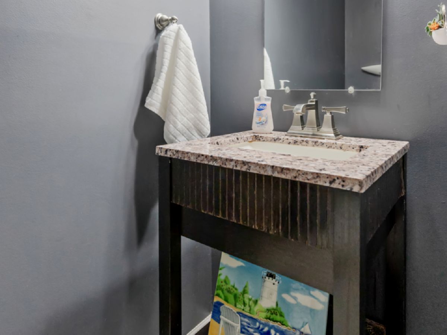
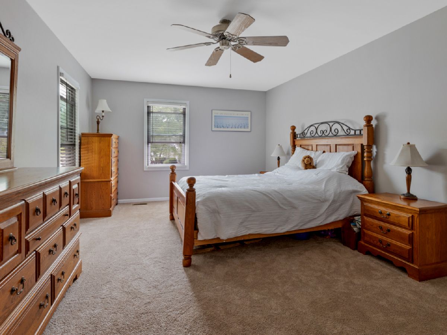
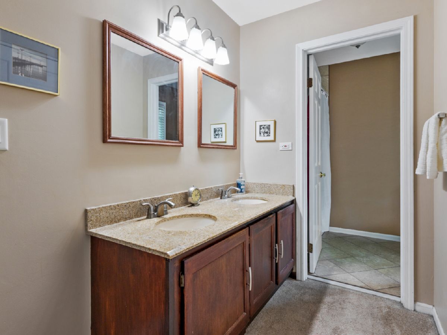
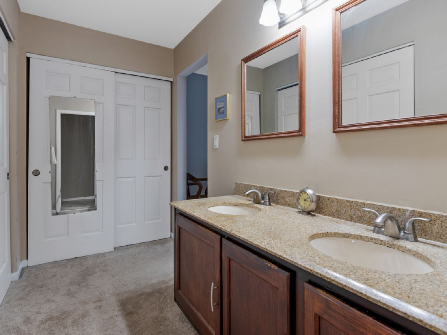
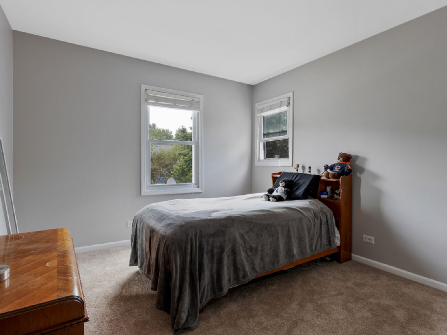
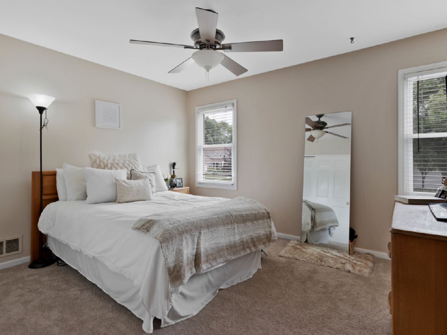
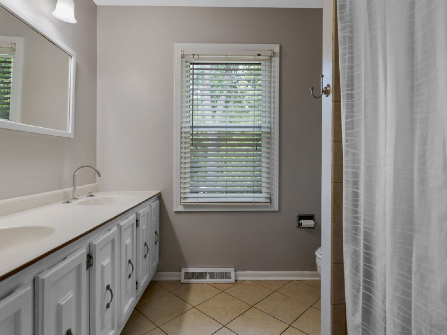
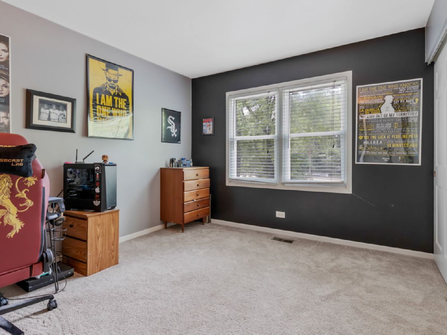
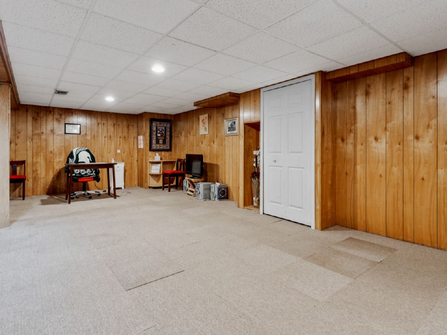
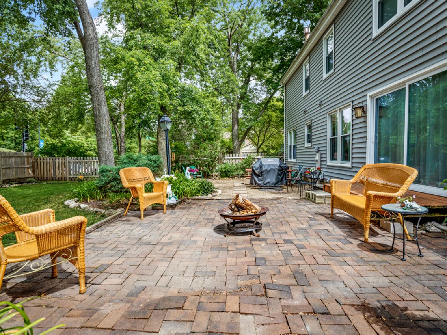
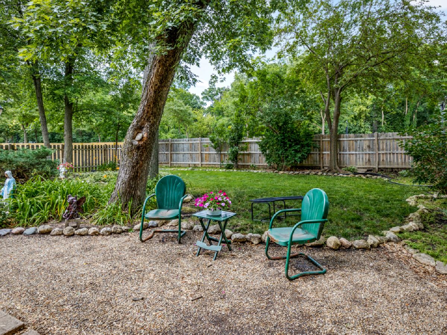
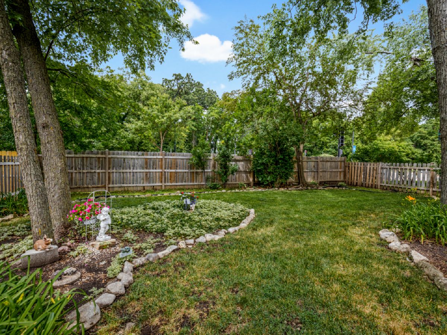
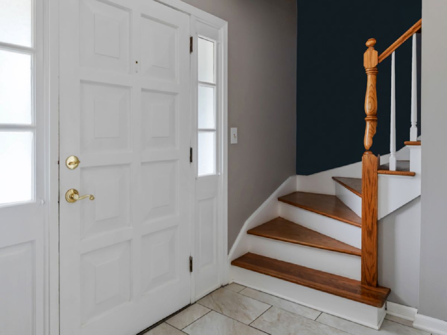
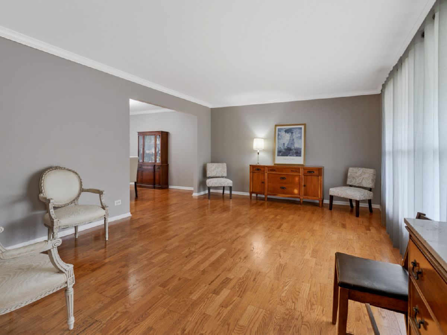
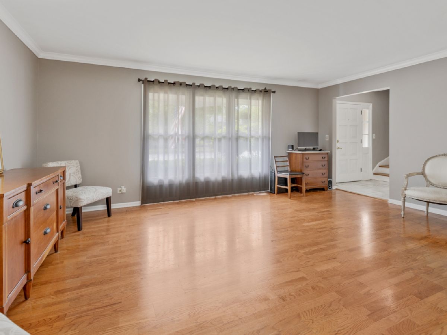
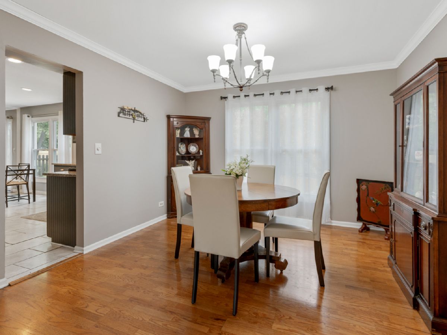
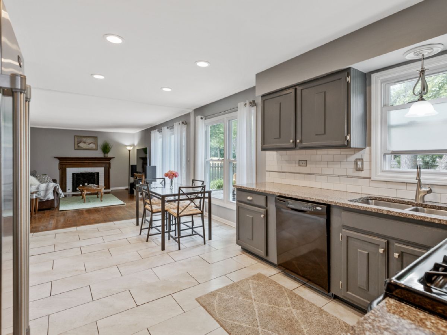
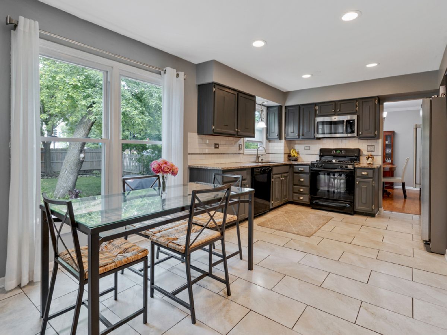
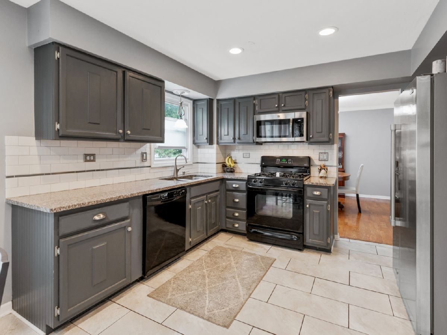
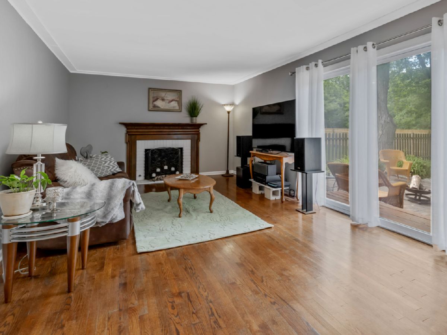
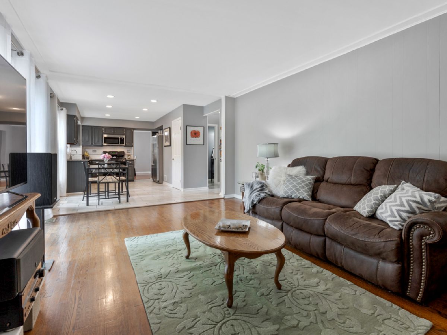
Room Specifics
Total Bedrooms: 4
Bedrooms Above Ground: 4
Bedrooms Below Ground: 0
Dimensions: —
Floor Type: Carpet
Dimensions: —
Floor Type: Carpet
Dimensions: —
Floor Type: Carpet
Full Bathrooms: 3
Bathroom Amenities: —
Bathroom in Basement: 0
Rooms: No additional rooms
Basement Description: Finished,Crawl
Other Specifics
| 2 | |
| Concrete Perimeter | |
| Asphalt | |
| Patio, Porch | |
| Corner Lot,Cul-De-Sac,Fenced Yard | |
| 83.25X122.23 | |
| — | |
| Full | |
| Hardwood Floors | |
| Range, Microwave, Dishwasher, Refrigerator, Washer, Dryer, Disposal, Stainless Steel Appliance(s) | |
| Not in DB | |
| Curbs, Sidewalks, Street Lights, Street Paved | |
| — | |
| — | |
| Gas Starter |
Tax History
| Year | Property Taxes |
|---|---|
| 2021 | $7,682 |
| 2025 | $10,084 |
Contact Agent
Nearby Similar Homes
Nearby Sold Comparables
Contact Agent
Listing Provided By
REMAX All Pro - St Charles


