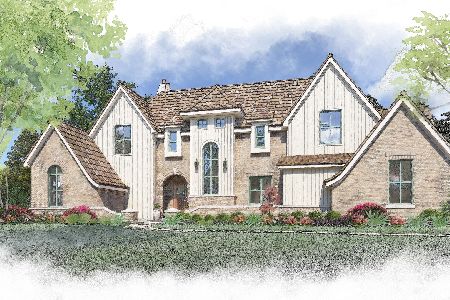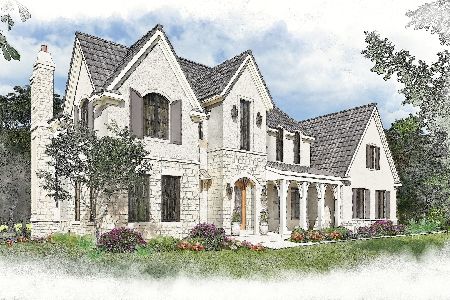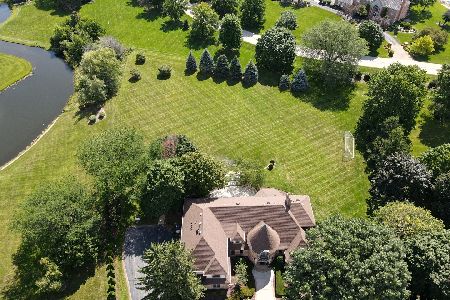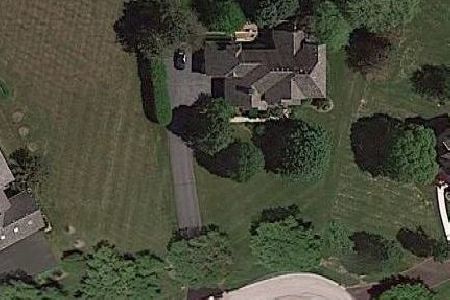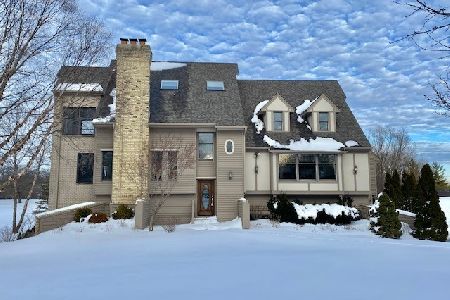1 Brookhaven Circle, South Barrington, Illinois 60010
$575,000
|
Sold
|
|
| Status: | Closed |
| Sqft: | 6,377 |
| Cost/Sqft: | $94 |
| Beds: | 4 |
| Baths: | 5 |
| Year Built: | 1989 |
| Property Taxes: | $14,088 |
| Days On Market: | 2384 |
| Lot Size: | 1,64 |
Description
Situated on a cul-de-sac lot with private pond views from every room, this inviting Crabtree Trails home offers three full levels of living space! Main level offers a fabulous white kitchen with granite counters, three of the four bedrooms & three of the five full baths plus a deck spanning entire back of home with uncompromised views of the water! Master bedroom is located on second level with an enormous walk-in closet and loft which could be another family room or second floor office! 9 foot ceiling Walkout lower level features additional fireplace in rec/media room plus an office, fitness room, another bedroom/full bath, sauna & atrium! New major upgrades include ROOF 2015; outdoor landscape lighting, auto on/motion sensors security lighting; alarm with camaras; overbuilt septic system with 2 1000 gallon septic tanks! A rare find on a beautiful cul-de-sac in a peaceful neighborhood! Close to schools, shopping at the Arboretum, & a short drive to HWY 90 & the airport
Property Specifics
| Single Family | |
| — | |
| — | |
| 1989 | |
| Full,Walkout | |
| — | |
| Yes | |
| 1.64 |
| Cook | |
| Crabtree Trails | |
| 900 / Annual | |
| Other | |
| Private Well | |
| Septic-Private | |
| 10451067 | |
| 01222020030000 |
Nearby Schools
| NAME: | DISTRICT: | DISTANCE: | |
|---|---|---|---|
|
Grade School
Barbara B Rose Elementary School |
220 | — | |
|
Middle School
Barrington Middle School Prairie |
220 | Not in DB | |
|
High School
Barrington High School |
220 | Not in DB | |
Property History
| DATE: | EVENT: | PRICE: | SOURCE: |
|---|---|---|---|
| 3 Feb, 2020 | Sold | $575,000 | MRED MLS |
| 3 Jan, 2020 | Under contract | $599,000 | MRED MLS |
| — | Last price change | $625,000 | MRED MLS |
| 15 Jul, 2019 | Listed for sale | $649,000 | MRED MLS |
Room Specifics
Total Bedrooms: 4
Bedrooms Above Ground: 4
Bedrooms Below Ground: 0
Dimensions: —
Floor Type: Carpet
Dimensions: —
Floor Type: Carpet
Dimensions: —
Floor Type: Carpet
Full Bathrooms: 5
Bathroom Amenities: Separate Shower,Double Sink,Soaking Tub
Bathroom in Basement: 1
Rooms: Office,Loft,Recreation Room,Foyer,Atrium,Deck,Eating Area,Game Room,Exercise Room,Mud Room
Basement Description: Finished
Other Specifics
| 3 | |
| Concrete Perimeter | |
| Asphalt,Brick | |
| Deck, Patio | |
| Corner Lot,Landscaped,Water Rights,Water View | |
| 119X140X296X273X229 | |
| — | |
| Full | |
| Vaulted/Cathedral Ceilings, Sauna/Steam Room, Hardwood Floors, First Floor Bedroom, First Floor Laundry, First Floor Full Bath | |
| Microwave, Dishwasher, Refrigerator, Washer, Dryer, Disposal, Cooktop, Built-In Oven, Range Hood | |
| Not in DB | |
| — | |
| — | |
| — | |
| — |
Tax History
| Year | Property Taxes |
|---|---|
| 2020 | $14,088 |
Contact Agent
Nearby Similar Homes
Nearby Sold Comparables
Contact Agent
Listing Provided By
@properties

