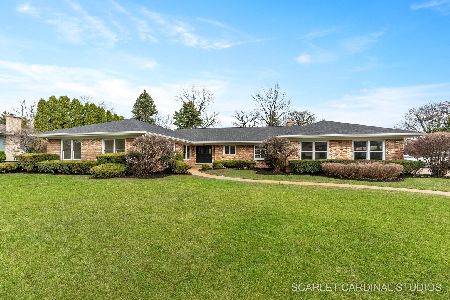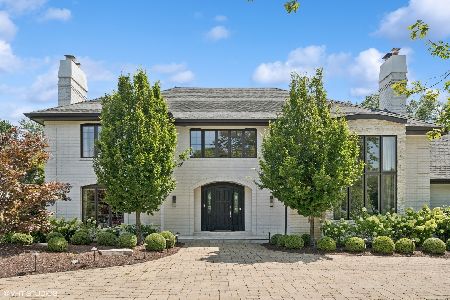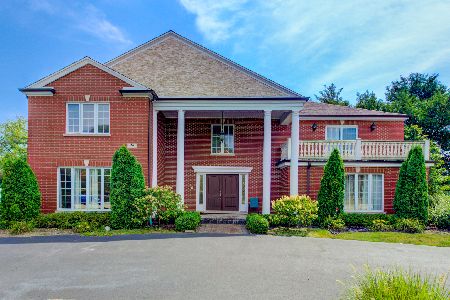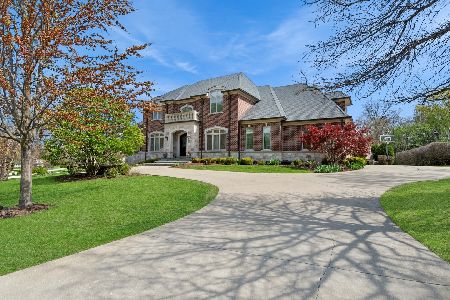1 Camelot Drive, Oak Brook, Illinois 60523
$1,500,000
|
Sold
|
|
| Status: | Closed |
| Sqft: | 6,517 |
| Cost/Sqft: | $245 |
| Beds: | 4 |
| Baths: | 5 |
| Year Built: | 1968 |
| Property Taxes: | $17,272 |
| Days On Market: | 2358 |
| Lot Size: | 0,87 |
Description
Incredible opportunity to own this stunning Brook Forest home that was completely rebuilt from the foundation up in 2008. Two master bedroom opportunities with one on the first floor and one on the second floor! Gloriously huge rooms throughout the residence with soaring ceilings, gorgeous millwork and a gourmet kitchen that any professional cook would envy! Perfect for entertaining with easy flow and numerous rooms to gather and mingle within. Retire from a busy day in the gracious and inviting Master Suite, large and comfortable in every way. Finished basement is the PERFECT teen hangout with game rooms, media/TV area, full bath and more. Beautiful location! Home is set back on a huge lot and in a private and tranquil cul-de-sac setting. Three car garage, finished basement, 2 laundry rooms and so much more! You won't be disappointed!
Property Specifics
| Single Family | |
| — | |
| Traditional | |
| 1968 | |
| Full | |
| — | |
| No | |
| 0.87 |
| Du Page | |
| Brook Forest | |
| — / Not Applicable | |
| None | |
| Lake Michigan | |
| Public Sewer | |
| 10494964 | |
| 0627306014 |
Nearby Schools
| NAME: | DISTRICT: | DISTANCE: | |
|---|---|---|---|
|
Grade School
Brook Forest Elementary School |
53 | — | |
|
Middle School
Butler Junior High School |
53 | Not in DB | |
|
High School
Hinsdale Central High School |
86 | Not in DB | |
Property History
| DATE: | EVENT: | PRICE: | SOURCE: |
|---|---|---|---|
| 6 Nov, 2019 | Sold | $1,500,000 | MRED MLS |
| 23 Sep, 2019 | Under contract | $1,599,000 | MRED MLS |
| 17 Sep, 2019 | Listed for sale | $1,599,000 | MRED MLS |
Room Specifics
Total Bedrooms: 4
Bedrooms Above Ground: 4
Bedrooms Below Ground: 0
Dimensions: —
Floor Type: Carpet
Dimensions: —
Floor Type: Carpet
Dimensions: —
Floor Type: Hardwood
Full Bathrooms: 5
Bathroom Amenities: Separate Shower,Double Sink
Bathroom in Basement: 1
Rooms: Breakfast Room,Foyer,Game Room,Media Room,Office,Recreation Room,Sitting Room,Study,Storage,Walk In Closet
Basement Description: Partially Finished,Crawl
Other Specifics
| 3 | |
| — | |
| Concrete | |
| Brick Paver Patio | |
| Cul-De-Sac,Mature Trees | |
| 56X249X82X25X239X149 | |
| Pull Down Stair | |
| Full | |
| Hardwood Floors, Heated Floors, First Floor Bedroom, In-Law Arrangement, First Floor Laundry, First Floor Full Bath | |
| Double Oven, Range, Microwave, Dishwasher, High End Refrigerator, Bar Fridge, Washer, Dryer, Disposal, Stainless Steel Appliance(s), Wine Refrigerator | |
| Not in DB | |
| Street Paved | |
| — | |
| — | |
| Gas Log |
Tax History
| Year | Property Taxes |
|---|---|
| 2019 | $17,272 |
Contact Agent
Nearby Similar Homes
Nearby Sold Comparables
Contact Agent
Listing Provided By
Berkshire Hathaway HomeServices KoenigRubloff










