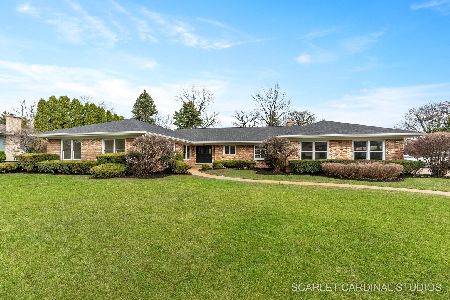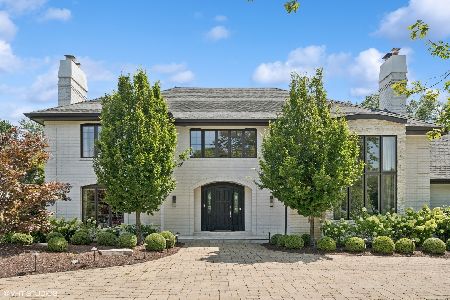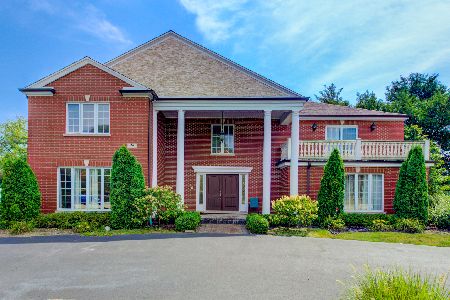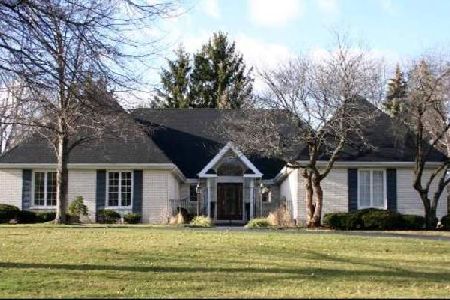19 Concord Drive, Oak Brook, Illinois 60523
$692,000
|
Sold
|
|
| Status: | Closed |
| Sqft: | 2,489 |
| Cost/Sqft: | $293 |
| Beds: | 4 |
| Baths: | 3 |
| Year Built: | 1969 |
| Property Taxes: | $6,981 |
| Days On Market: | 3624 |
| Lot Size: | 0,00 |
Description
Original Owner-Meticulously Maintained. Oak Brook Schools, easy access to expressways, airports, dining, shopping and Oak Brook Sports Core. Beaucoup possibilities with the potential to create and open up the already spacious floor plan. Looking to tear down, stop the presses because this lot is fabulous. Master bedroom offers a bath en suite with generous closet space. Bedrooms 2, 3 and 4 offer large closets and are serviced by a hall bath. Formal living room is enormous and gracefully opens to the formal dining room with formal double doors leading to a spacious den with fireplace. The den offers wooden beams and access to the back patio. Light and bright kitchen with breakfast room adjacent and accented by large bay window overlooking rear yard. Family room just a few steps away s offers side access and the recreation room offers over 1500 sq. ft. of potential!!!! Yes, the property needs updating, but its impeccable and can be spectacular with a little fore site.
Property Specifics
| Single Family | |
| — | |
| Bi-Level | |
| 1969 | |
| Full | |
| — | |
| No | |
| — |
| Du Page | |
| Brook Forest | |
| 400 / Annual | |
| Other | |
| Lake Michigan | |
| Public Sewer | |
| 09179323 | |
| 0627402011 |
Nearby Schools
| NAME: | DISTRICT: | DISTANCE: | |
|---|---|---|---|
|
Grade School
Brook Forest Elementary School |
53 | — | |
|
Middle School
Butler Junior High School |
53 | Not in DB | |
|
High School
Hinsdale Central High School |
86 | Not in DB | |
Property History
| DATE: | EVENT: | PRICE: | SOURCE: |
|---|---|---|---|
| 20 Jun, 2016 | Sold | $692,000 | MRED MLS |
| 20 Apr, 2016 | Under contract | $729,900 | MRED MLS |
| 30 Mar, 2016 | Listed for sale | $729,900 | MRED MLS |
| 18 Aug, 2016 | Under contract | $0 | MRED MLS |
| 17 Jul, 2016 | Listed for sale | $0 | MRED MLS |
Room Specifics
Total Bedrooms: 4
Bedrooms Above Ground: 4
Bedrooms Below Ground: 0
Dimensions: —
Floor Type: Carpet
Dimensions: —
Floor Type: Carpet
Dimensions: —
Floor Type: Carpet
Full Bathrooms: 3
Bathroom Amenities: Separate Shower,Soaking Tub
Bathroom in Basement: 0
Rooms: Breakfast Room,Den,Foyer,Recreation Room,Sitting Room
Basement Description: Finished
Other Specifics
| 2 | |
| Concrete Perimeter | |
| Asphalt | |
| Patio, Storms/Screens | |
| Landscaped | |
| 102 X 172 X 109 X 193 | |
| — | |
| Full | |
| — | |
| — | |
| Not in DB | |
| Street Lights, Street Paved | |
| — | |
| — | |
| Wood Burning, Attached Fireplace Doors/Screen |
Tax History
| Year | Property Taxes |
|---|---|
| 2016 | $6,981 |
Contact Agent
Nearby Similar Homes
Nearby Sold Comparables
Contact Agent
Listing Provided By
Coldwell Banker Residential











