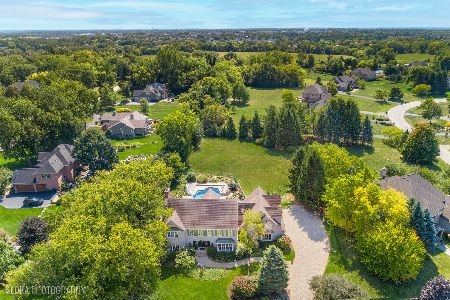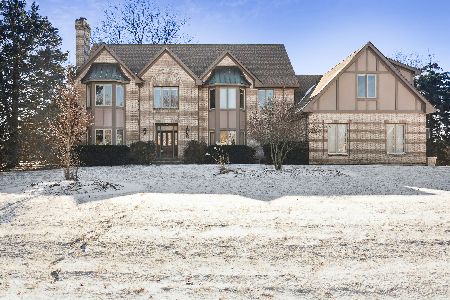1 Chancellor Court, Hawthorn Woods, Illinois 60047
$485,000
|
Sold
|
|
| Status: | Closed |
| Sqft: | 3,968 |
| Cost/Sqft: | $138 |
| Beds: | 4 |
| Baths: | 5 |
| Year Built: | 1991 |
| Property Taxes: | $14,827 |
| Days On Market: | 3438 |
| Lot Size: | 0,00 |
Description
A gorgeous all brick home situated on 1.8 Acres w/a stocked pond. Horseshoe drive with wonderful curb appeal & elegant landscaping. The expansive floor plan has a newly updated kitchen w/stainless steel Thermador appliances, built in refrigeration w/ matching cabinet panels, breakfast bar island, granite tops, custom cherry cabs with crown molding & perfectly designed for food preparation & entertaining! Open family room & sunroom have lovely views of the yard and deck with ample natural light throughout the day. Formal living & dining rms with 1st floor laundry room. Paver patio & an English style basement finished with additional kitchen, brick fireplace, office/bedrm, full bath w/plenty of storage & large rec area. 4 spacious bedrooms with a grand master suite. Pella & Anderson windows & doors, zoned HVAC, central vac, humidifiers, sprinkler system and over 4100 sq. ft. of finished living space. A spectacular location on a cul de sac in the Copperfield subdivision.
Property Specifics
| Single Family | |
| — | |
| — | |
| 1991 | |
| Full,English | |
| CUSTOM | |
| Yes | |
| — |
| Lake | |
| Copperfield | |
| 125 / Annual | |
| Insurance | |
| Private Well | |
| Septic-Private | |
| 09325599 | |
| 14091010130000 |
Nearby Schools
| NAME: | DISTRICT: | DISTANCE: | |
|---|---|---|---|
|
Grade School
Spencer Loomis Elementary School |
95 | — | |
|
Middle School
Lake Zurich Middle - N Campus |
95 | Not in DB | |
|
High School
Lake Zurich High School |
95 | Not in DB | |
Property History
| DATE: | EVENT: | PRICE: | SOURCE: |
|---|---|---|---|
| 6 Dec, 2016 | Sold | $485,000 | MRED MLS |
| 8 Oct, 2016 | Under contract | $549,000 | MRED MLS |
| 25 Aug, 2016 | Listed for sale | $549,000 | MRED MLS |
Room Specifics
Total Bedrooms: 4
Bedrooms Above Ground: 4
Bedrooms Below Ground: 0
Dimensions: —
Floor Type: Carpet
Dimensions: —
Floor Type: Carpet
Dimensions: —
Floor Type: Carpet
Full Bathrooms: 5
Bathroom Amenities: Whirlpool,Separate Shower,Double Sink
Bathroom in Basement: 1
Rooms: Kitchen,Eating Area,Enclosed Porch Heated,Foyer,Game Room,Office,Recreation Room
Basement Description: Finished
Other Specifics
| 3 | |
| Concrete Perimeter | |
| Brick,Circular | |
| Deck, Brick Paver Patio | |
| Cul-De-Sac,Lake Front,Landscaped,Pond(s),Water Rights,Water View | |
| 191X280X204X343X155 | |
| — | |
| Full | |
| Vaulted/Cathedral Ceilings, Skylight(s), Hardwood Floors, First Floor Laundry | |
| Range, Microwave, Dishwasher, High End Refrigerator, Washer, Dryer, Disposal | |
| Not in DB | |
| Water Rights, Street Paved | |
| — | |
| — | |
| Wood Burning, Gas Starter |
Tax History
| Year | Property Taxes |
|---|---|
| 2016 | $14,827 |
Contact Agent
Nearby Similar Homes
Nearby Sold Comparables
Contact Agent
Listing Provided By
@properties






