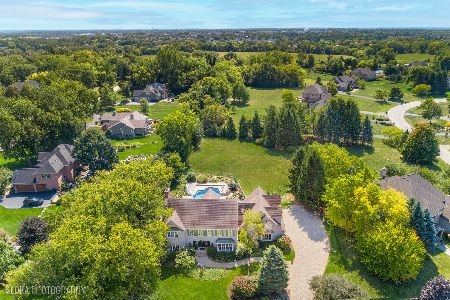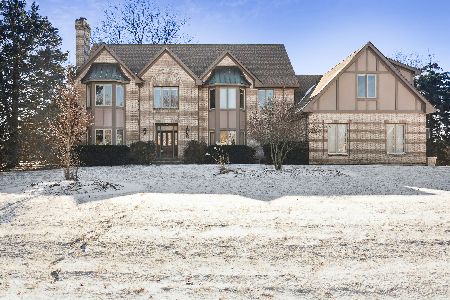25555 Kyle Court, Hawthorn Woods, Illinois 60047
$435,000
|
Sold
|
|
| Status: | Closed |
| Sqft: | 3,200 |
| Cost/Sqft: | $137 |
| Beds: | 4 |
| Baths: | 4 |
| Year Built: | 1989 |
| Property Taxes: | $11,427 |
| Days On Market: | 3620 |
| Lot Size: | 2,00 |
Description
Fresh and New this home now features a newly updated kitchen in today's neutral colors with stainless appliances, granite counters, and pendant lights. Beautifully maintained and immaculate, with gleaming hardwood floors and an abundance of natural light, this home features large rooms, architectural details and a well-designed floor plan. Family room off the kitchen is also freshly painted and leads to a large living room and separate first floor office/den with a cathedral ceiling. The second floor boasts a wonderful master suite with a large tub, separate shower and two vanities. Three additional bedrooms, all very spacious as well as a large hall bath, updated with a double vanity, comprise the 2nd floor. The basement is immaculate and ready for your finishing touch. BRAND NEW HVAC!!!Stunning professionally landscaped yard with expansive deck and paver patio is perfect for summer relaxation and entertainment. Welcome home!
Property Specifics
| Single Family | |
| — | |
| — | |
| 1989 | |
| Partial | |
| — | |
| No | |
| 2 |
| Lake | |
| Lochanora | |
| 140 / Annual | |
| Insurance | |
| Private Well | |
| Septic-Private | |
| 09148600 | |
| 14041030060000 |
Nearby Schools
| NAME: | DISTRICT: | DISTANCE: | |
|---|---|---|---|
|
Grade School
Spencer Loomis Elementary School |
95 | — | |
|
Middle School
Lake Zurich Middle - N Campus |
95 | Not in DB | |
|
High School
Lake Zurich High School |
95 | Not in DB | |
Property History
| DATE: | EVENT: | PRICE: | SOURCE: |
|---|---|---|---|
| 28 Jun, 2016 | Sold | $435,000 | MRED MLS |
| 18 May, 2016 | Under contract | $439,000 | MRED MLS |
| — | Last price change | $445,000 | MRED MLS |
| 25 Feb, 2016 | Listed for sale | $450,000 | MRED MLS |
Room Specifics
Total Bedrooms: 4
Bedrooms Above Ground: 4
Bedrooms Below Ground: 0
Dimensions: —
Floor Type: Carpet
Dimensions: —
Floor Type: Carpet
Dimensions: —
Floor Type: Carpet
Full Bathrooms: 4
Bathroom Amenities: Separate Shower,Double Sink
Bathroom in Basement: 0
Rooms: Office
Basement Description: Partially Finished,Unfinished,Crawl
Other Specifics
| 4 | |
| Concrete Perimeter | |
| Asphalt | |
| Deck | |
| Cul-De-Sac,Landscaped,Wooded | |
| 282X247X375X310 | |
| — | |
| Full | |
| Vaulted/Cathedral Ceilings, Skylight(s), Bar-Wet, Hardwood Floors, First Floor Laundry | |
| Double Oven, Microwave, Dishwasher, Refrigerator, Washer, Dryer, Disposal | |
| Not in DB | |
| Street Paved | |
| — | |
| — | |
| Gas Log |
Tax History
| Year | Property Taxes |
|---|---|
| 2016 | $11,427 |
Contact Agent
Nearby Similar Homes
Nearby Sold Comparables
Contact Agent
Listing Provided By
@properties






