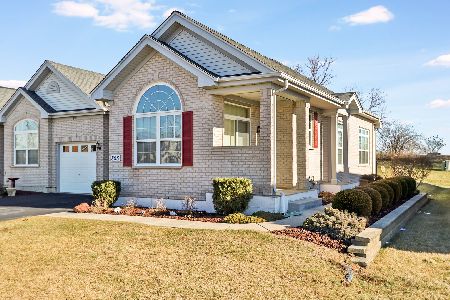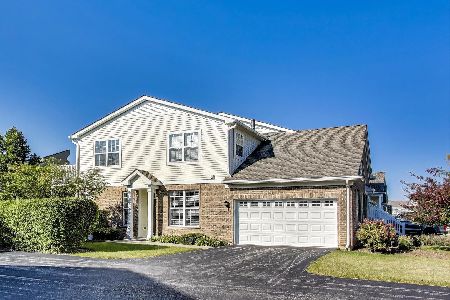1 Christie Court, Algonquin, Illinois 60102
$175,000
|
Sold
|
|
| Status: | Closed |
| Sqft: | 1,324 |
| Cost/Sqft: | $132 |
| Beds: | 2 |
| Baths: | 2 |
| Year Built: | 2006 |
| Property Taxes: | $3,663 |
| Days On Market: | 2670 |
| Lot Size: | 0,00 |
Description
1st floor ranch with no one behind you! Open floor plan with kitchen, dining area & living room open to each other with beautiful HW flooring. Kitchen offers newer SS appliances. Master bedroom offers private bath w/soaker tub & separate shower plus walk in closet! Large laundry room. 2 car garage. Private concrete patio. Great location - walk to Algonquin library, Algonquin Commons, Walmart and more!
Property Specifics
| Condos/Townhomes | |
| 1 | |
| — | |
| 2006 | |
| None | |
| ASTOR | |
| No | |
| — |
| Kane | |
| Canterbury Place | |
| 138 / Monthly | |
| Insurance,Exterior Maintenance,Lawn Care,Snow Removal | |
| Public | |
| Public Sewer | |
| 10105948 | |
| 0306203051 |
Nearby Schools
| NAME: | DISTRICT: | DISTANCE: | |
|---|---|---|---|
|
High School
H D Jacobs High School |
300 | Not in DB | |
Property History
| DATE: | EVENT: | PRICE: | SOURCE: |
|---|---|---|---|
| 20 Nov, 2018 | Sold | $175,000 | MRED MLS |
| 10 Oct, 2018 | Under contract | $175,000 | MRED MLS |
| 8 Oct, 2018 | Listed for sale | $175,000 | MRED MLS |
Room Specifics
Total Bedrooms: 2
Bedrooms Above Ground: 2
Bedrooms Below Ground: 0
Dimensions: —
Floor Type: Carpet
Full Bathrooms: 2
Bathroom Amenities: Separate Shower
Bathroom in Basement: 0
Rooms: No additional rooms
Basement Description: None
Other Specifics
| 2 | |
| Concrete Perimeter | |
| Asphalt | |
| Patio, End Unit | |
| — | |
| COMMON GROUNDS | |
| — | |
| Full | |
| Hardwood Floors, First Floor Bedroom, First Floor Laundry, First Floor Full Bath, Laundry Hook-Up in Unit | |
| Range, Microwave, Dishwasher, Refrigerator, Washer, Dryer, Disposal | |
| Not in DB | |
| — | |
| — | |
| — | |
| — |
Tax History
| Year | Property Taxes |
|---|---|
| 2018 | $3,663 |
Contact Agent
Nearby Similar Homes
Nearby Sold Comparables
Contact Agent
Listing Provided By
RE/MAX Unlimited Northwest





