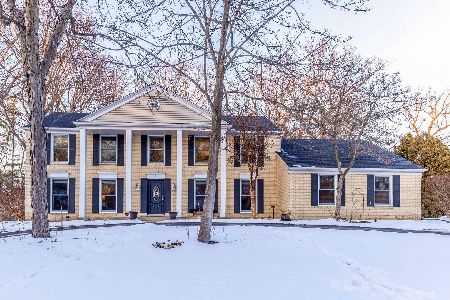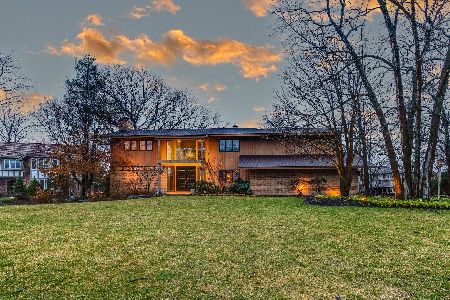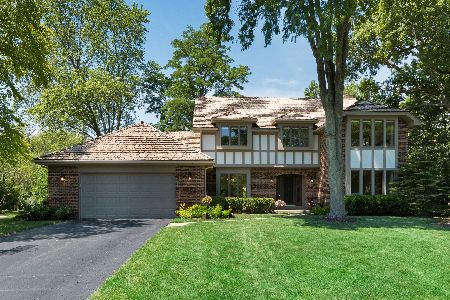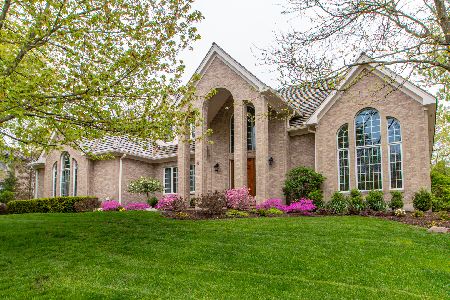1 Devonshire Lane, Lincolnshire, Illinois 60069
$840,000
|
Sold
|
|
| Status: | Closed |
| Sqft: | 4,466 |
| Cost/Sqft: | $201 |
| Beds: | 4 |
| Baths: | 5 |
| Year Built: | 1988 |
| Property Taxes: | $19,652 |
| Days On Market: | 4648 |
| Lot Size: | 0,53 |
Description
With over 4400 square feet of pure luxury this fabulous home in Lincolnshire boasts gleaming HW flrs, windows galore, a 1st FLR LIB w/built-ins, enclosed porch and more!Sunken LR open to DR. DR w/built-in buffet. Gourmet KIT w/cabinets galore, island, & SS APPS. Vaulted FR w/dramatic fireplace.Vaulted master w/his & her closets & spa-like bath.2nd flr bonus room w/laundry.BSMT w/rec, BR & full bath. Tiered deck.10 +
Property Specifics
| Single Family | |
| — | |
| Contemporary | |
| 1988 | |
| Full | |
| — | |
| No | |
| 0.53 |
| Lake | |
| — | |
| 0 / Not Applicable | |
| None | |
| Lake Michigan | |
| Public Sewer | |
| 08359497 | |
| 15133060310000 |
Nearby Schools
| NAME: | DISTRICT: | DISTANCE: | |
|---|---|---|---|
|
Grade School
Laura B Sprague School |
103 | — | |
|
Middle School
Daniel Wright Junior High School |
103 | Not in DB | |
|
High School
Adlai E Stevenson High School |
125 | Not in DB | |
Property History
| DATE: | EVENT: | PRICE: | SOURCE: |
|---|---|---|---|
| 28 Oct, 2013 | Sold | $840,000 | MRED MLS |
| 9 Sep, 2013 | Under contract | $899,000 | MRED MLS |
| 4 Jun, 2013 | Listed for sale | $899,000 | MRED MLS |
| 14 Jun, 2022 | Sold | $972,500 | MRED MLS |
| 11 Apr, 2022 | Under contract | $949,000 | MRED MLS |
| 8 Apr, 2022 | Listed for sale | $949,000 | MRED MLS |
Room Specifics
Total Bedrooms: 4
Bedrooms Above Ground: 4
Bedrooms Below Ground: 0
Dimensions: —
Floor Type: Carpet
Dimensions: —
Floor Type: Carpet
Dimensions: —
Floor Type: Carpet
Full Bathrooms: 5
Bathroom Amenities: Whirlpool,Separate Shower,Double Sink
Bathroom in Basement: 1
Rooms: Bonus Room,Breakfast Room,Enclosed Porch,Foyer,Library
Basement Description: Finished
Other Specifics
| 3 | |
| Concrete Perimeter | |
| Asphalt | |
| Deck, Porch Screened | |
| Cul-De-Sac,Landscaped,Wooded | |
| 68X67X169X125X165X15 | |
| — | |
| Full | |
| Vaulted/Cathedral Ceilings, Bar-Dry, Hardwood Floors, In-Law Arrangement, Second Floor Laundry, First Floor Full Bath | |
| Double Oven, Range, Microwave, Dishwasher, Refrigerator, Disposal, Trash Compactor, Stainless Steel Appliance(s) | |
| Not in DB | |
| Street Paved | |
| — | |
| — | |
| — |
Tax History
| Year | Property Taxes |
|---|---|
| 2013 | $19,652 |
| 2022 | $22,267 |
Contact Agent
Nearby Similar Homes
Nearby Sold Comparables
Contact Agent
Listing Provided By
RE/MAX Suburban








