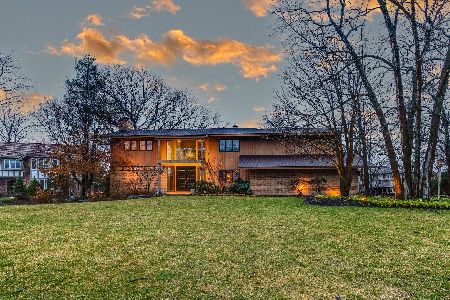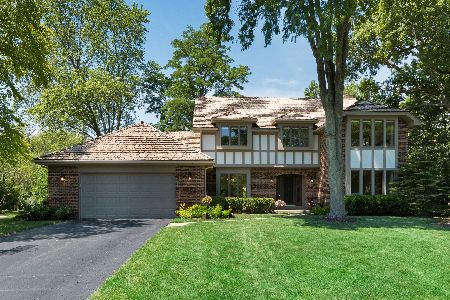5 Brittany Lane, Lincolnshire, Illinois 60069
$795,000
|
Sold
|
|
| Status: | Closed |
| Sqft: | 4,803 |
| Cost/Sqft: | $176 |
| Beds: | 4 |
| Baths: | 5 |
| Year Built: | 1993 |
| Property Taxes: | $22,069 |
| Days On Market: | 1912 |
| Lot Size: | 0,46 |
Description
About $350K total in updates which include kitchen remodel, sun-room addition, bathroom remodel, hot water heater, refinished flooring and plenty more! Loved by owners for years, this 5 bedrooms, 4.1 bathroom home nestled in award-winning Stevenson High School district will leave an immediate impression on buyers. Main level master bedroom and newly refinished hardwood flooring! Gorgeous high-ceilings, custom millwork and an abundance of natural lighting grace the open layout. Cook your favorite meals in your gourmet kitchen boasting stainless steel appliances, two islands - one with breakfast bar, granite countertops, eating area and views into your inviting family room with floor to ceiling brick fireplace and direct access to your sun-drenched four season room with peaceful views. Retreat away to your first-level master suite highlighting double door entry from both sides, large walk-in closet, two sink vanity and relaxing soaking tub. Second level presents three bedrooms, one with ensuite and two sharing a Jack&Jill bath. Entertain in style in your finished basement providing spacious recreation room, second family room, 5th bedroom, full bathroom and plenty of storage space. Escape to your peaceful backyard with brick-paver patio and luscious landscaping. Make this home yours today!
Property Specifics
| Single Family | |
| — | |
| — | |
| 1993 | |
| Full | |
| — | |
| No | |
| 0.46 |
| Lake | |
| — | |
| — / Not Applicable | |
| None | |
| Public | |
| Public Sewer | |
| 10943535 | |
| 15133060490000 |
Nearby Schools
| NAME: | DISTRICT: | DISTANCE: | |
|---|---|---|---|
|
Grade School
Laura B Sprague School |
103 | — | |
|
Middle School
Daniel Wright Junior High School |
103 | Not in DB | |
|
High School
Adlai E Stevenson High School |
125 | Not in DB | |
Property History
| DATE: | EVENT: | PRICE: | SOURCE: |
|---|---|---|---|
| 31 Mar, 2021 | Sold | $795,000 | MRED MLS |
| 12 Feb, 2021 | Under contract | $845,000 | MRED MLS |
| 30 Nov, 2020 | Listed for sale | $845,000 | MRED MLS |
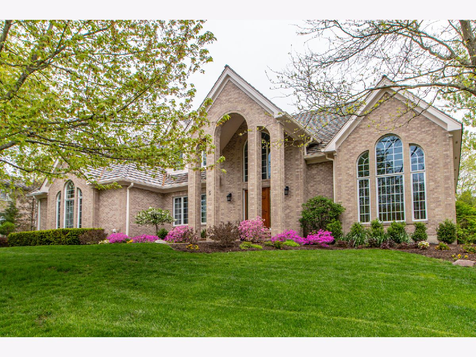
















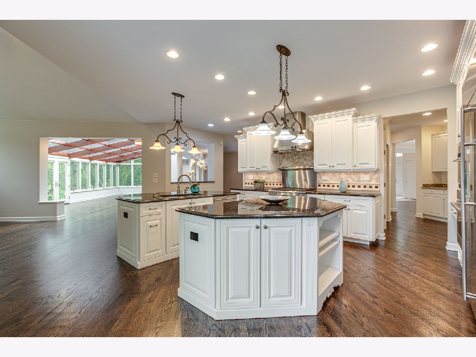

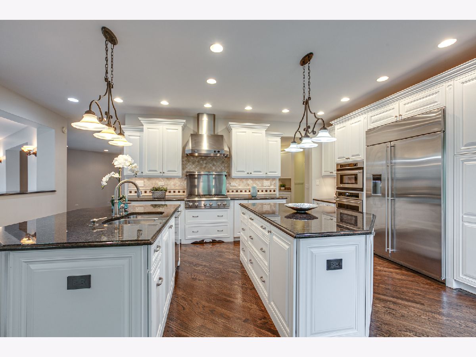

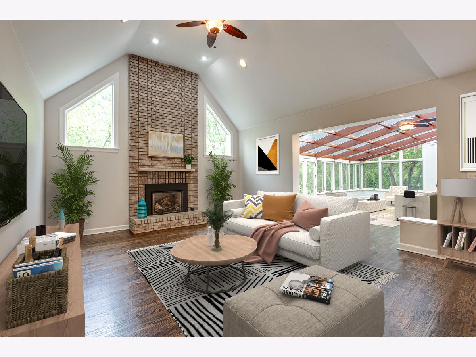


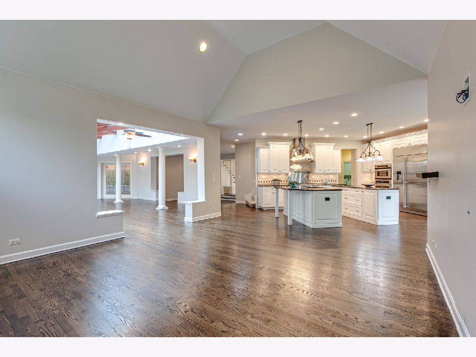



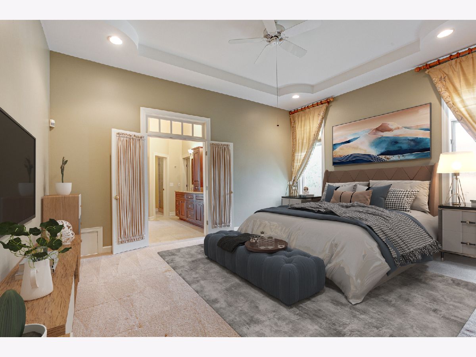
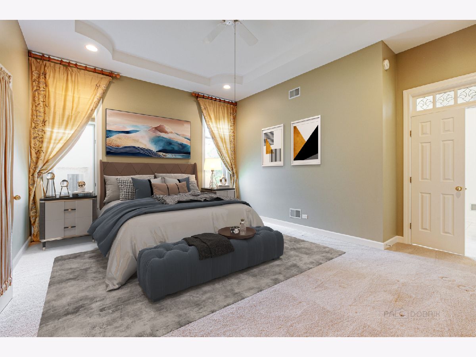

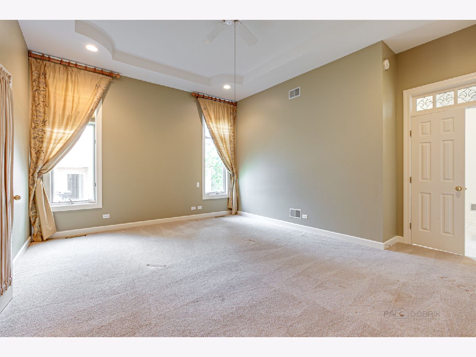
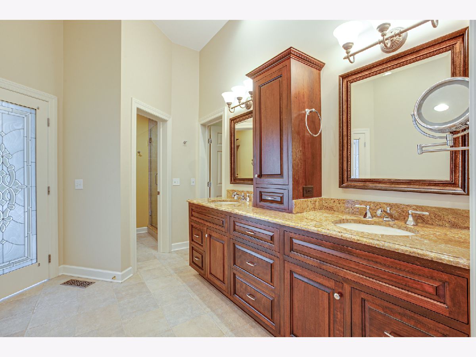
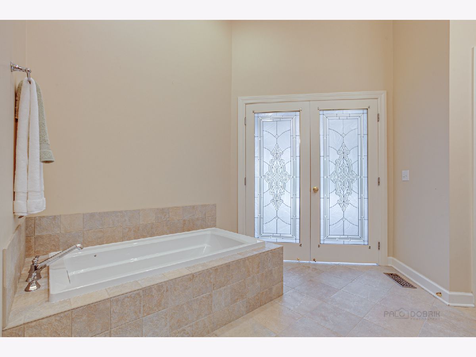

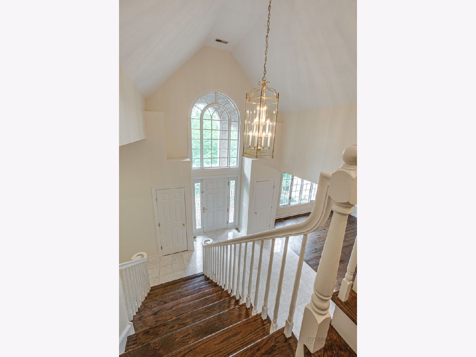
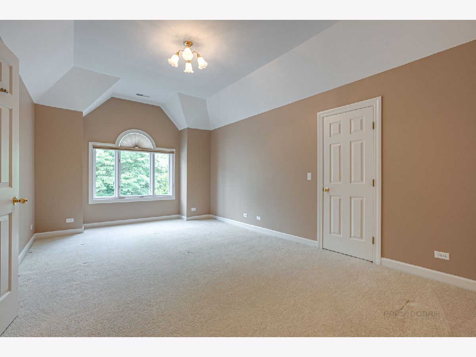
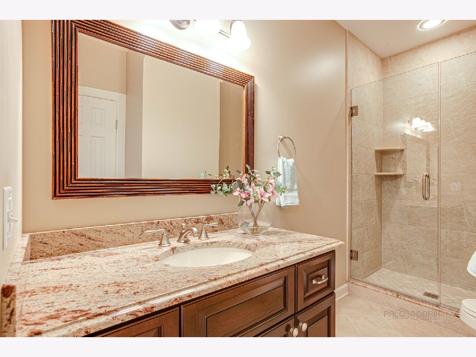
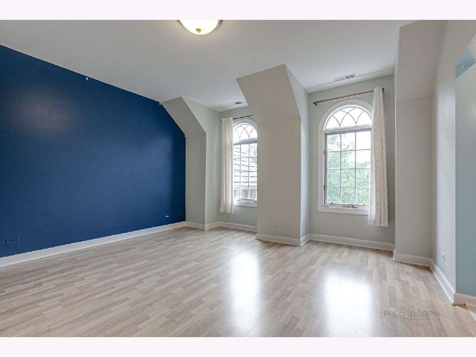
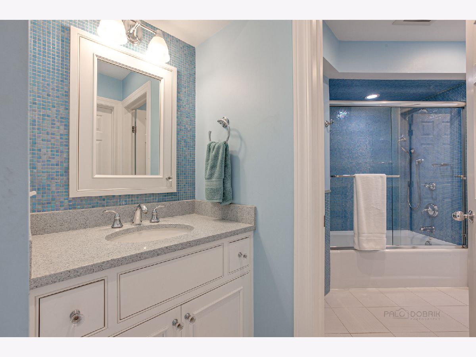




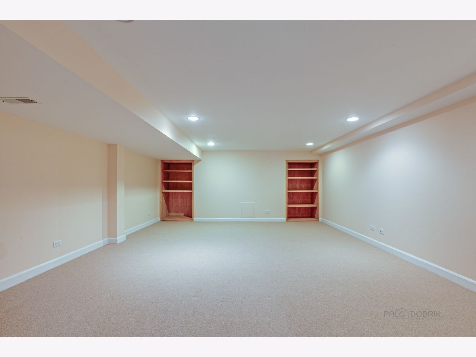
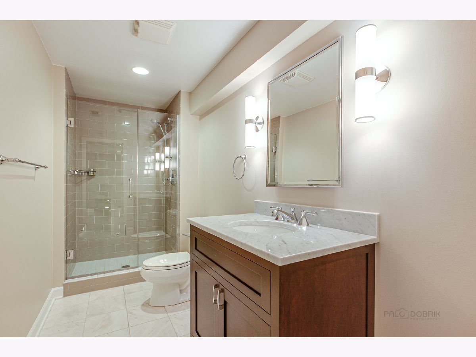
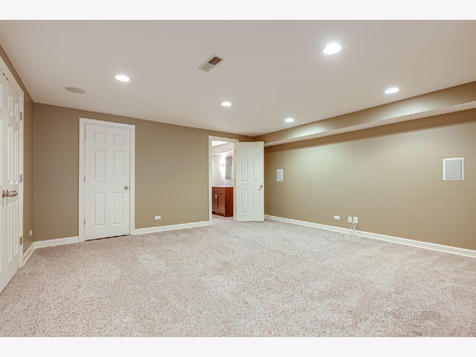
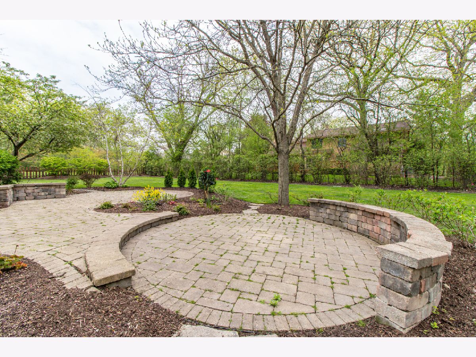
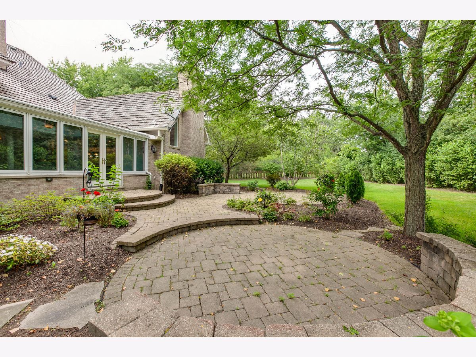
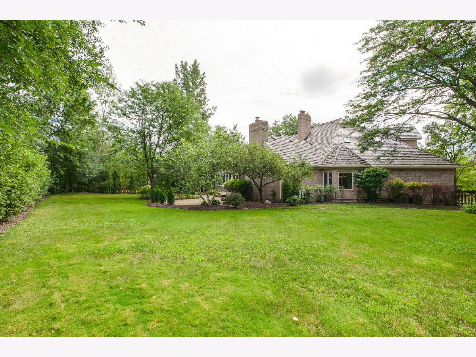
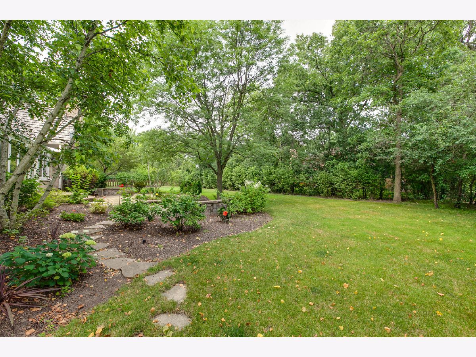




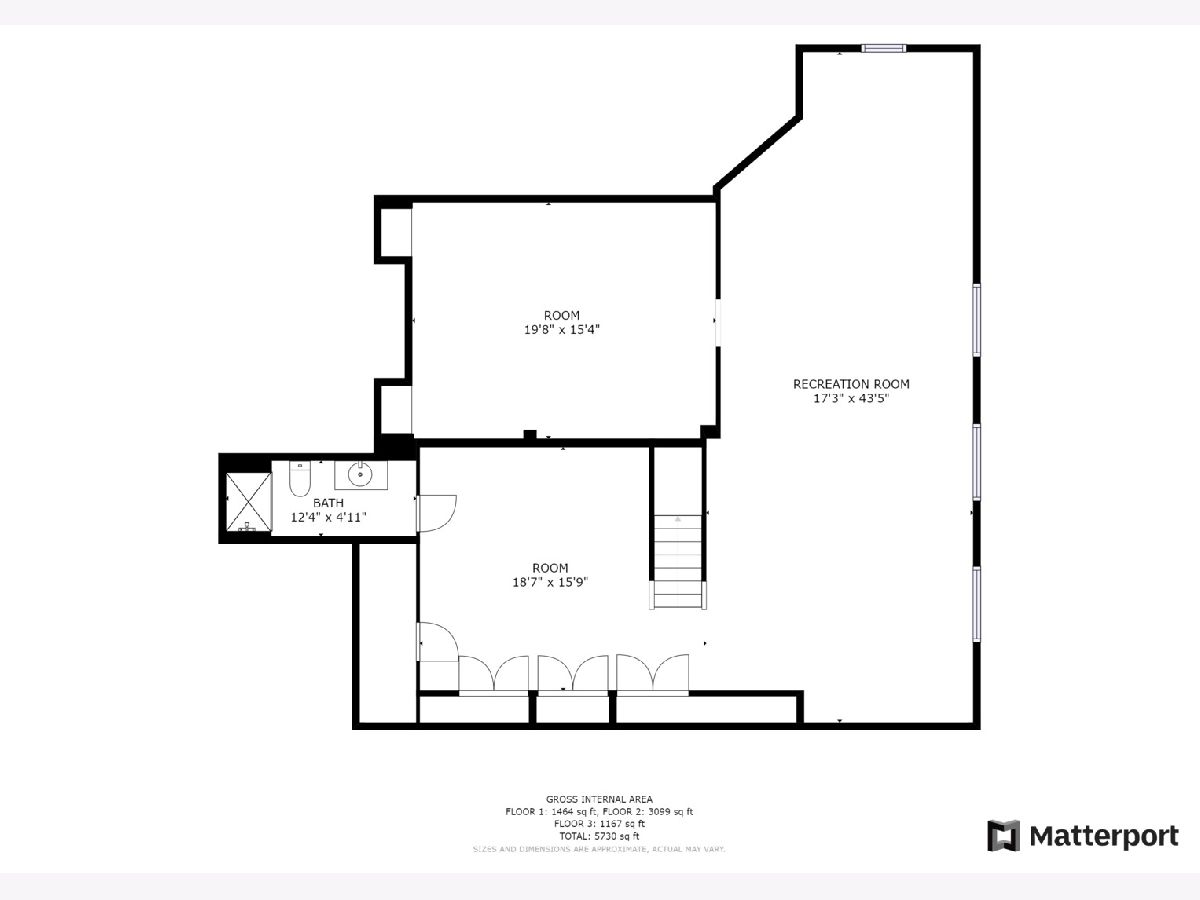
Room Specifics
Total Bedrooms: 5
Bedrooms Above Ground: 4
Bedrooms Below Ground: 1
Dimensions: —
Floor Type: Carpet
Dimensions: —
Floor Type: Hardwood
Dimensions: —
Floor Type: Carpet
Dimensions: —
Floor Type: —
Full Bathrooms: 5
Bathroom Amenities: Separate Shower,Double Sink,Soaking Tub
Bathroom in Basement: 1
Rooms: Foyer,Office,Bedroom 5,Recreation Room,Sun Room,Family Room
Basement Description: Finished
Other Specifics
| 3 | |
| — | |
| Brick | |
| Brick Paver Patio, Storms/Screens | |
| Fenced Yard,Landscaped | |
| 20038 | |
| — | |
| Full | |
| Vaulted/Cathedral Ceilings, Hardwood Floors, First Floor Bedroom, First Floor Laundry, First Floor Full Bath, Walk-In Closet(s) | |
| Range, Microwave, Dishwasher, Refrigerator, Washer, Dryer, Disposal, Stainless Steel Appliance(s) | |
| Not in DB | |
| Street Paved | |
| — | |
| — | |
| Attached Fireplace Doors/Screen, Gas Log, Gas Starter |
Tax History
| Year | Property Taxes |
|---|---|
| 2021 | $22,069 |
Contact Agent
Nearby Similar Homes
Nearby Sold Comparables
Contact Agent
Listing Provided By
RE/MAX Top Performers




