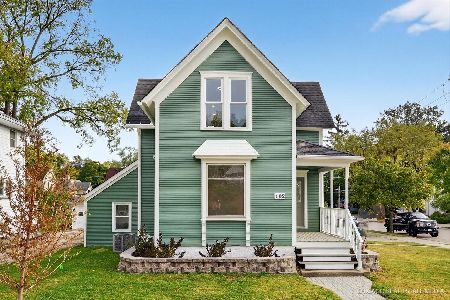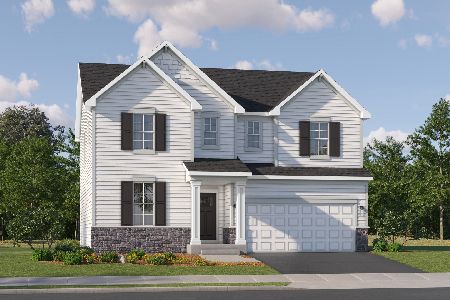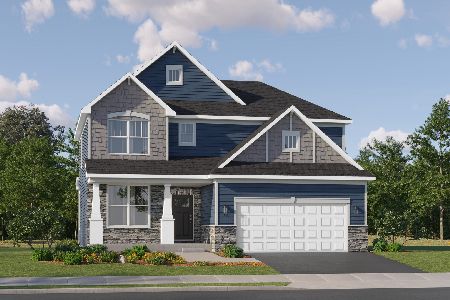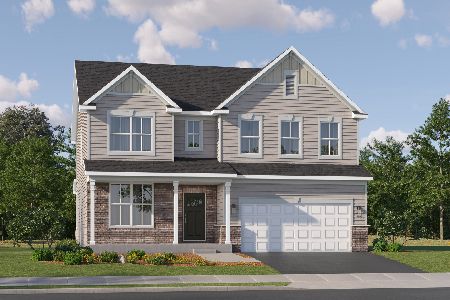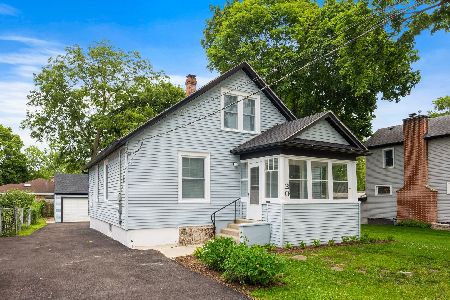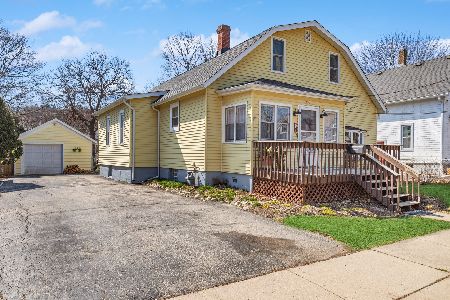1 Division Street, Algonquin, Illinois 60102
$236,000
|
Sold
|
|
| Status: | Closed |
| Sqft: | 0 |
| Cost/Sqft: | — |
| Beds: | 3 |
| Baths: | 3 |
| Year Built: | 1987 |
| Property Taxes: | $7,740 |
| Days On Market: | 5770 |
| Lot Size: | 0,27 |
Description
MOTIVATED SELLER!! HERE'S YOUR CHANCE TO ENJOY SPECTACULAR VIEWS FROM EVERY MAJOR ROOM IN THIS WELL CARED FOR HOME ON THE FOX RIVER. BEAUTIFUL MBR FEATURES BUILT-IN CUSTOM CLOSETS & BATH W/JETTED TUB, FULL TILE SHOWER & MAPLE CABINETRY. THE SPACIOUS KITCHEN IS A COOK'S DREAM W/MANY CABINETS, LG PANTRY & SS FRIG & DISHWASHER. RELAX BY THE FIRE IN THE COZY LIVINGROOM. NEWER TEAR-OFF ROOF. MAKE US AN OFFER!!!!
Property Specifics
| Single Family | |
| — | |
| Ranch | |
| 1987 | |
| None | |
| — | |
| Yes | |
| 0.27 |
| Mc Henry | |
| — | |
| 0 / Not Applicable | |
| None | |
| Public | |
| Public Sewer | |
| 07460450 | |
| 1934302011 |
Nearby Schools
| NAME: | DISTRICT: | DISTANCE: | |
|---|---|---|---|
|
Grade School
Eastview Elementary School |
300 | — | |
|
Middle School
Algonquin Middle School |
300 | Not in DB | |
|
High School
Dundee-crown High School |
300 | Not in DB | |
Property History
| DATE: | EVENT: | PRICE: | SOURCE: |
|---|---|---|---|
| 22 Aug, 2011 | Sold | $236,000 | MRED MLS |
| 22 Dec, 2010 | Under contract | $269,500 | MRED MLS |
| — | Last price change | $274,500 | MRED MLS |
| 5 Mar, 2010 | Listed for sale | $315,000 | MRED MLS |
| 30 Dec, 2016 | Sold | $258,000 | MRED MLS |
| 25 Nov, 2016 | Under contract | $259,900 | MRED MLS |
| — | Last price change | $269,900 | MRED MLS |
| 2 Aug, 2016 | Listed for sale | $299,900 | MRED MLS |
Room Specifics
Total Bedrooms: 3
Bedrooms Above Ground: 3
Bedrooms Below Ground: 0
Dimensions: —
Floor Type: Carpet
Dimensions: —
Floor Type: Carpet
Full Bathrooms: 3
Bathroom Amenities: Whirlpool,Separate Shower
Bathroom in Basement: —
Rooms: No additional rooms
Basement Description: None
Other Specifics
| 2 | |
| — | |
| Asphalt | |
| Deck | |
| Cul-De-Sac,River Front,Water View,Wooded | |
| 38X175X162X130 | |
| — | |
| Full | |
| Vaulted/Cathedral Ceilings, Skylight(s) | |
| Double Oven, Microwave, Dishwasher, Refrigerator, Disposal | |
| Not in DB | |
| — | |
| — | |
| — | |
| Wood Burning, Attached Fireplace Doors/Screen |
Tax History
| Year | Property Taxes |
|---|---|
| 2011 | $7,740 |
| 2016 | $6,495 |
Contact Agent
Nearby Similar Homes
Nearby Sold Comparables
Contact Agent
Listing Provided By
Berkshire Hathaway HomeServices American Heritage

