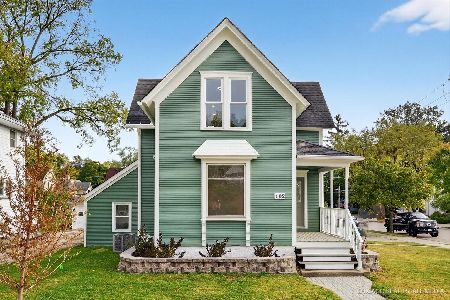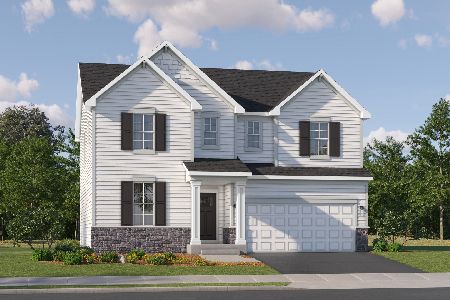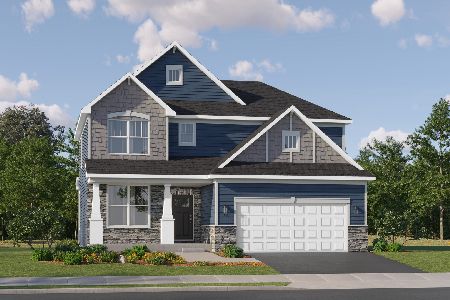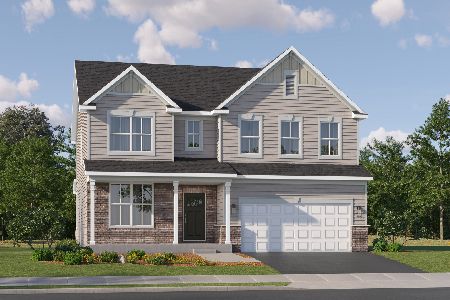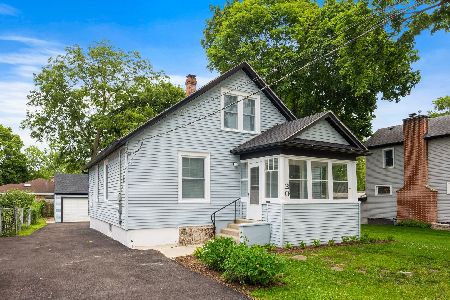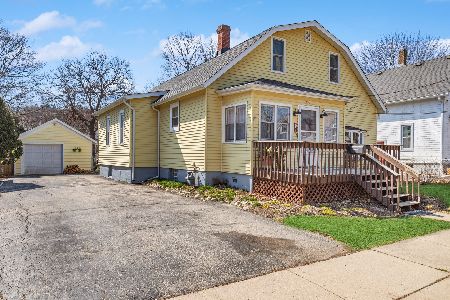1 Division Street, Algonquin, Illinois 60102
$258,000
|
Sold
|
|
| Status: | Closed |
| Sqft: | 2,000 |
| Cost/Sqft: | $130 |
| Beds: | 3 |
| Baths: | 3 |
| Year Built: | 1987 |
| Property Taxes: | $6,495 |
| Days On Market: | 3426 |
| Lot Size: | 0,27 |
Description
* RIVER FRONT 2000 SQ FT REMODELED RANCH * PERFECT 10 * CUSTOM 23 X 16 REMODELED KITCHEN W/ HUGE GRANITE BREAKFAST BAR * LARGE EATING AREA OVER LOOKING FOX RIVER * 20 X 14 FAMILY ROOM W/ 12 FT CEILINGS & STONE FIREPLACE * MASTER BEDROOM SUITE W/ SLIDING GLASS DOORS LEADING TO A 36 X 20 MULTI TIERED DECK * LUXURY MASTER BATH W/ HUGE WALK IN GLASS SHOWER & WHIRLPOOL TUB * BEAUTIFUL LAMINATE FLOORING * ALL BRICK * 2 CAR ATTACHED GARAGE * HOME ON DEAD END STREET * SUPER PRIVATE & PEACEFUL *
Property Specifics
| Single Family | |
| — | |
| Ranch | |
| 1987 | |
| None | |
| — | |
| Yes | |
| 0.27 |
| Mc Henry | |
| — | |
| 0 / Not Applicable | |
| None | |
| Public | |
| Public Sewer | |
| 09306753 | |
| 1934302011 |
Nearby Schools
| NAME: | DISTRICT: | DISTANCE: | |
|---|---|---|---|
|
Grade School
Eastview Elementary School |
300 | — | |
|
Middle School
Algonquin Middle School |
300 | Not in DB | |
|
High School
Dundee-crown High School |
300 | Not in DB | |
Property History
| DATE: | EVENT: | PRICE: | SOURCE: |
|---|---|---|---|
| 22 Aug, 2011 | Sold | $236,000 | MRED MLS |
| 22 Dec, 2010 | Under contract | $269,500 | MRED MLS |
| — | Last price change | $274,500 | MRED MLS |
| 5 Mar, 2010 | Listed for sale | $315,000 | MRED MLS |
| 30 Dec, 2016 | Sold | $258,000 | MRED MLS |
| 25 Nov, 2016 | Under contract | $259,900 | MRED MLS |
| — | Last price change | $269,900 | MRED MLS |
| 2 Aug, 2016 | Listed for sale | $299,900 | MRED MLS |
Room Specifics
Total Bedrooms: 3
Bedrooms Above Ground: 3
Bedrooms Below Ground: 0
Dimensions: —
Floor Type: Wood Laminate
Dimensions: —
Floor Type: Wood Laminate
Full Bathrooms: 3
Bathroom Amenities: Whirlpool,Separate Shower
Bathroom in Basement: 0
Rooms: Foyer,Deck
Basement Description: None
Other Specifics
| 2 | |
| — | |
| Asphalt | |
| Deck, Storms/Screens | |
| Cul-De-Sac,River Front,Water View,Wooded | |
| 38X175X162X130 | |
| — | |
| Full | |
| Vaulted/Cathedral Ceilings, Skylight(s), Wood Laminate Floors, Heated Floors, First Floor Laundry, First Floor Full Bath | |
| Double Oven, Microwave, Dishwasher, Refrigerator, Disposal | |
| Not in DB | |
| — | |
| — | |
| — | |
| Wood Burning, Attached Fireplace Doors/Screen |
Tax History
| Year | Property Taxes |
|---|---|
| 2011 | $7,740 |
| 2016 | $6,495 |
Contact Agent
Nearby Similar Homes
Nearby Sold Comparables
Contact Agent
Listing Provided By
Dick West Real Estate

