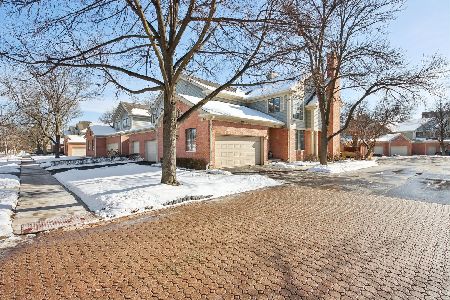1 Emerson Street, Mount Prospect, Illinois 60056
$735,000
|
Sold
|
|
| Status: | Closed |
| Sqft: | 4,400 |
| Cost/Sqft: | $170 |
| Beds: | 3 |
| Baths: | 5 |
| Year Built: | 2008 |
| Property Taxes: | $19,944 |
| Days On Market: | 2450 |
| Lot Size: | 0,00 |
Description
STUNNING FOUNDERS ROW RESIDENCE IN HEART OF MT PROSPECT-WALK TO RESTAURANTS,SHOPPING,METRA & LIBRARY. EXCEPTIONAL LUXURY & STYLE ABOUND IN THIS MASTERFULLY DESIGNED 4400 SF HOME. SMOOTH OPEN FLR PLAN BEGINNING ON MAIN LEVEL W/2 FIREPLACES, 9-FT CEILINGS & HRDWD FLRS. SUNNY KTCHN W/WALK-IN PANTRY & HIGH END SS APPLIANCES INC WOLF RANGE. NEW CRISTALLO QUARTZITE CNTRTPS & BRKFST BAR ISLAND W/LIGHT TAPE CRISTALLO QUARTZITE. BUTLER'S PNTRY BTWN LVNG RM & DINING RM W/WINE FRIG & ICE MAKER. 2ND LEVEL W/ELEGANT MSTR SUITE INC SITTING AREA & 2 ORGANIZED WIC. MSTR BATH W/SOAKING TUB & WALK IN SHWR. LNDRY CLOSET AND 2ND BDRM ALSO ON THIS LEVEL. TOP LEVEL W/3RD BDRM, STUDY OR 2ND FAMILY RM, FULL BATH & LIBRARY AREA. ENGLISH BSMNT OFFERS 4TH BDRM, FULL BATH, ANOTHER COMMON AREA, STORAGE, WORK AREA & WINE TASTING ROOM. PRIVATE OUTDOOR SPACE W/BEAUTIFUL GARDEN & 5 TIERED VICTORIAN WATER FOUNTAIN PROVIDES OASIS FOR SOLITUDE OR OUTDOOR ENTERTAINING. ENJOY LOW MONTHLY HOA. DON'T HESITATE...BUY IT TODAY!
Property Specifics
| Condos/Townhomes | |
| 3 | |
| — | |
| 2008 | |
| Full | |
| — | |
| No | |
| — |
| Cook | |
| — | |
| 350 / Monthly | |
| Insurance,Exterior Maintenance,Lawn Care,Scavenger,Snow Removal | |
| Public | |
| Public Sewer | |
| 10390673 | |
| 08121040300000 |
Nearby Schools
| NAME: | DISTRICT: | DISTANCE: | |
|---|---|---|---|
|
Grade School
Fairview Elementary School |
57 | — | |
|
Middle School
Lincoln Junior High School |
57 | Not in DB | |
|
High School
Prospect High School |
214 | Not in DB | |
Property History
| DATE: | EVENT: | PRICE: | SOURCE: |
|---|---|---|---|
| 18 May, 2015 | Sold | $650,000 | MRED MLS |
| 21 Apr, 2015 | Under contract | $679,000 | MRED MLS |
| 17 Apr, 2015 | Listed for sale | $679,000 | MRED MLS |
| 18 Sep, 2019 | Sold | $735,000 | MRED MLS |
| 6 Jun, 2019 | Under contract | $750,000 | MRED MLS |
| 23 May, 2019 | Listed for sale | $750,000 | MRED MLS |
| 6 Jun, 2024 | Sold | $800,000 | MRED MLS |
| 7 May, 2024 | Under contract | $825,000 | MRED MLS |
| 3 May, 2024 | Listed for sale | $825,000 | MRED MLS |
Room Specifics
Total Bedrooms: 4
Bedrooms Above Ground: 3
Bedrooms Below Ground: 1
Dimensions: —
Floor Type: Hardwood
Dimensions: —
Floor Type: Hardwood
Dimensions: —
Floor Type: Carpet
Full Bathrooms: 5
Bathroom Amenities: Separate Shower,Double Sink
Bathroom in Basement: 1
Rooms: Den,Foyer,Mud Room,Recreation Room,Tandem Room,Workshop,Other Room
Basement Description: Finished
Other Specifics
| 2 | |
| Concrete Perimeter | |
| — | |
| Patio | |
| — | |
| 26X125 | |
| — | |
| Full | |
| Skylight(s), Hardwood Floors, Second Floor Laundry, Storage | |
| Range, Microwave, Dishwasher, Refrigerator, Washer, Dryer, Disposal, Stainless Steel Appliance(s), Wine Refrigerator | |
| Not in DB | |
| — | |
| — | |
| None | |
| Gas Log |
Tax History
| Year | Property Taxes |
|---|---|
| 2015 | $1,998 |
| 2019 | $19,944 |
| 2024 | $17,945 |
Contact Agent
Nearby Similar Homes
Nearby Sold Comparables
Contact Agent
Listing Provided By
RE/MAX Suburban




