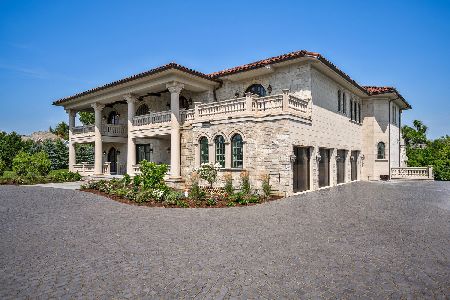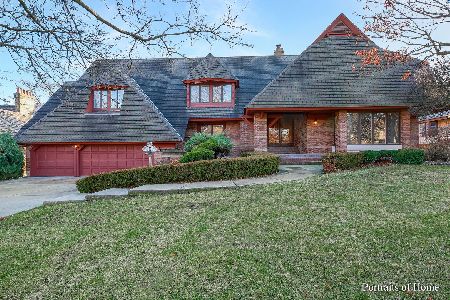1 Erin Lane, Burr Ridge, Illinois 60527
$1,375,000
|
Sold
|
|
| Status: | Closed |
| Sqft: | 0 |
| Cost/Sqft: | — |
| Beds: | 5 |
| Baths: | 6 |
| Year Built: | 1995 |
| Property Taxes: | $26,367 |
| Days On Market: | 6590 |
| Lot Size: | 0,00 |
Description
We are back on the market with a fresh new look. This brick chateau has incredible space. Enter the dramatic foyer with double bridal staircase and be wowed. 6 br's, 5.1 bths. FR w/ 2 story brick FP and wet bar. Huge walk out LL. w/ rec room, wet bar and game room. Screened gazebo off deck. Great formal LR and Dr. Sumptuous master suite. All within walking distance to pool and tennis. Lot is over an acre.
Property Specifics
| Single Family | |
| — | |
| French Provincial | |
| 1995 | |
| Full,Walkout | |
| — | |
| No | |
| — |
| Cook | |
| — | |
| 0 / Not Applicable | |
| None | |
| Lake Michigan | |
| Public Sewer | |
| 06764600 | |
| 18191000110000 |
Nearby Schools
| NAME: | DISTRICT: | DISTANCE: | |
|---|---|---|---|
|
Grade School
Elm Elementary School |
181 | — | |
|
Middle School
Hinsdale Middle School |
181 | Not in DB | |
|
High School
Hinsdale Central High School |
86 | Not in DB | |
Property History
| DATE: | EVENT: | PRICE: | SOURCE: |
|---|---|---|---|
| 10 Nov, 2008 | Sold | $1,375,000 | MRED MLS |
| 7 Nov, 2008 | Under contract | $1,699,000 | MRED MLS |
| — | Last price change | $1,799,000 | MRED MLS |
| 4 Jan, 2008 | Listed for sale | $2,100,000 | MRED MLS |
Room Specifics
Total Bedrooms: 5
Bedrooms Above Ground: 5
Bedrooms Below Ground: 0
Dimensions: —
Floor Type: Carpet
Dimensions: —
Floor Type: Carpet
Dimensions: —
Floor Type: Carpet
Dimensions: —
Floor Type: —
Full Bathrooms: 6
Bathroom Amenities: Whirlpool,Separate Shower,Double Sink
Bathroom in Basement: 1
Rooms: Bonus Room,Bedroom 5,Breakfast Room,Den,Exercise Room,Gallery,Office,Recreation Room,Sun Room,Utility Room-2nd Floor
Basement Description: Finished,Exterior Access
Other Specifics
| 6 | |
| Concrete Perimeter | |
| Concrete,Circular | |
| Deck, Patio, Gazebo | |
| Corner Lot,Landscaped | |
| 291X175X182X71X149 | |
| — | |
| Full | |
| Vaulted/Cathedral Ceilings, Skylight(s), Bar-Wet, First Floor Bedroom | |
| Double Oven, Microwave, Dishwasher, Refrigerator, Freezer, Disposal, Trash Compactor | |
| Not in DB | |
| Street Paved | |
| — | |
| — | |
| Double Sided, Attached Fireplace Doors/Screen, Gas Starter |
Tax History
| Year | Property Taxes |
|---|---|
| 2008 | $26,367 |
Contact Agent
Nearby Similar Homes
Nearby Sold Comparables
Contact Agent
Listing Provided By
Re/Max Signature Homes










