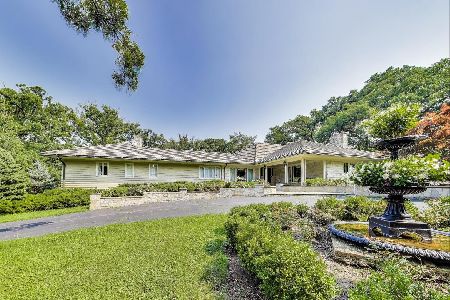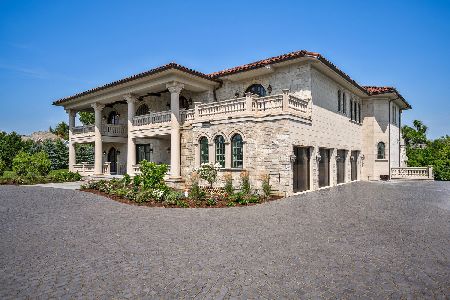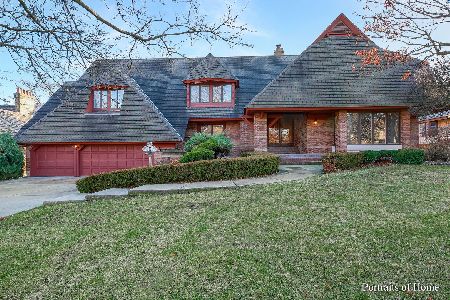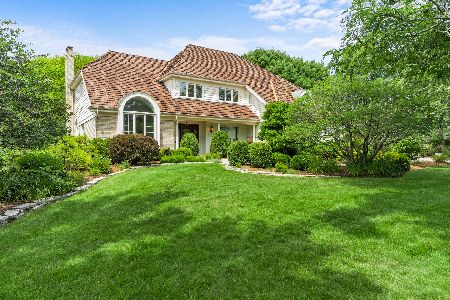4 Erin Lane, Burr Ridge, Illinois 60527
$1,125,000
|
Sold
|
|
| Status: | Closed |
| Sqft: | 5,715 |
| Cost/Sqft: | $223 |
| Beds: | 5 |
| Baths: | 6 |
| Year Built: | 1988 |
| Property Taxes: | $26,477 |
| Days On Market: | 2295 |
| Lot Size: | 1,02 |
Description
First Offering! This memorable home celebrates past achievements while inspiring future ones. Architecturally unique, this home offers an abundance of features "today's" buyer appreciates, such as; Jerusalem stone and hardwood floors throughout the house, neutral paint palate, an open concept floor plan, and the desirable first floor master retreat. The exterior is magical, with a private lushly landscaped yard, a Sports Court for young (and young at heart) to enjoy, an outdoor Bluestone patio with outdoor Viking Grill...all while located at the end of an acre of private cul-de-sac, close to District 181 and Hinsdale Central High Schools, dining/shopping and tollways! Both upstairs bathrooms remodeled in 2019. Each has 4 inch thick Quartz countertops and vanities and polished nickel plumbing fittings throughout. Chevron flooring in the Jack and Jill bathroom. White Statuary herringbone marble flooring in the other. Large three season porch conveniently located off the kitchen. Master bath flooring is white Calcutta marble, with Waterworks plumbing fittings. Master bedroom has a gas log fireplace with gas starter. Master has 2 walk-in closets that were recently updated to add more storage and shelving. Kitchen has Sub-Zero refrigerator/freezer. Handy Gaggenau Steamer built in to the island! Viking stove top range with two ovens. Viking trash compactor. Bosch dishwasher. Dutch Mill cabinets. New Limestone fireplace mantle installed in 2018 with wood burning fireplace in family room. All upstairs closets updated and remodeled in 2018. Includes walk-ins as well as an oversized closet for storage or play area for kids. New epoxy flooring in garage. Recently installed Boxwood shrubs and bushes lining the front entry of the house. Updated landscape lighting in 2018. Entire house painted inside and outside in 2019.... need we say more?
Property Specifics
| Single Family | |
| — | |
| Traditional | |
| 1988 | |
| Full | |
| CUSTOM | |
| No | |
| 1.02 |
| Cook | |
| — | |
| — / Not Applicable | |
| None | |
| Lake Michigan | |
| Public Sewer | |
| 10543424 | |
| 18191000130000 |
Nearby Schools
| NAME: | DISTRICT: | DISTANCE: | |
|---|---|---|---|
|
Grade School
Elm Elementary School |
181 | — | |
|
Middle School
Hinsdale Middle School |
181 | Not in DB | |
|
High School
Hinsdale Central High School |
86 | Not in DB | |
Property History
| DATE: | EVENT: | PRICE: | SOURCE: |
|---|---|---|---|
| 22 Jun, 2020 | Sold | $1,125,000 | MRED MLS |
| 16 Mar, 2020 | Under contract | $1,275,000 | MRED MLS |
| — | Last price change | $1,375,000 | MRED MLS |
| 9 Oct, 2019 | Listed for sale | $1,375,000 | MRED MLS |
Room Specifics
Total Bedrooms: 5
Bedrooms Above Ground: 5
Bedrooms Below Ground: 0
Dimensions: —
Floor Type: Hardwood
Dimensions: —
Floor Type: Hardwood
Dimensions: —
Floor Type: Hardwood
Dimensions: —
Floor Type: —
Full Bathrooms: 6
Bathroom Amenities: Whirlpool,Separate Shower,Steam Shower,Double Sink,Full Body Spray Shower
Bathroom in Basement: 1
Rooms: Breakfast Room,Study,Theatre Room,Bedroom 5,Screened Porch,Recreation Room,Loft,Game Room
Basement Description: Finished
Other Specifics
| 3 | |
| Concrete Perimeter | |
| Concrete,Circular | |
| Patio, Hot Tub, Porch Screened, Dog Run, Storms/Screens, Outdoor Grill | |
| Cul-De-Sac,Landscaped,Park Adjacent,Mature Trees | |
| 72X222X175X285 | |
| Unfinished | |
| Full | |
| Vaulted/Cathedral Ceilings, Skylight(s), Hot Tub, Bar-Wet, Hardwood Floors, First Floor Laundry, Built-in Features, Walk-In Closet(s) | |
| Range, Microwave, Dishwasher, High End Refrigerator, Bar Fridge, Freezer, Washer, Dryer, Disposal, Trash Compactor, Stainless Steel Appliance(s), Range Hood | |
| Not in DB | |
| Park, Pool, Tennis Court(s), Curbs, Street Lights, Street Paved | |
| — | |
| — | |
| Wood Burning, Gas Log, Gas Starter |
Tax History
| Year | Property Taxes |
|---|---|
| 2020 | $26,477 |
Contact Agent
Nearby Similar Homes
Nearby Sold Comparables
Contact Agent
Listing Provided By
Jameson Sotheby's International Realty











