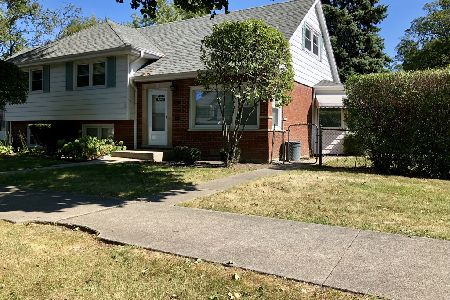1 Gilbert Avenue, La Grange, Illinois 60525
$485,000
|
Sold
|
|
| Status: | Closed |
| Sqft: | 0 |
| Cost/Sqft: | — |
| Beds: | 5 |
| Baths: | 0 |
| Year Built: | 1966 |
| Property Taxes: | $13,676 |
| Days On Market: | 1680 |
| Lot Size: | 0,00 |
Description
Incredible location in this rare La Grange two-flat with sun-infused rooms and wonderful living space! The second floor unit offers three bedrooms including a master suite with private powder room and large full hall bathroom with skylight. The two guest bedrooms share a balcony providing nice outdoor space. The second floor unit also features central air conditioning (2019), neutral carpet throughout and two garage spaces. Updated kitchen with white cabinets, new dishwasher in 2020, stone countertops, stainless steel appliances and space for a small breakfast table. The first floor unit features a living room, dining room, updated kitchen with cream cabinets, stone countertops, raised breakfast bar, two bedrooms and 1.1 baths. One garage space is included with the first floor unit. Shared laundry room (new dryer 2018 and washer 2021) for the building, concrete patio and 3 car detached garage. Tenants pay electric. Unit 2 rent is currently rented at $1,685 ($2,020 deposit) and 7/31/21 lease expiration Unit 1 rent is $1,460 ($1,450 deposit) and 5/31/21 lease expiration. New roof in 2013 and appliances replaced in 2015. Boiler replaced in 2004 and windows and siding in 2003. Live in one unit and rent out the other. Convenient location to downtown La Grange and Western Springs and award winning schools including Lyons Township High School. Enjoy the short walk to the commuter train allowing easy access to the city.
Property Specifics
| Multi-unit | |
| — | |
| Colonial | |
| 1966 | |
| None | |
| COLONIAL | |
| No | |
| 0 |
| Cook | |
| — | |
| — / — | |
| — | |
| Lake Michigan,Public | |
| Public Sewer | |
| 11058077 | |
| 18052150430000 |
Nearby Schools
| NAME: | DISTRICT: | DISTANCE: | |
|---|---|---|---|
|
Grade School
Ogden Ave Elementary School |
102 | — | |
|
Middle School
Park Junior High School |
102 | Not in DB | |
|
High School
Lyons Twp High School |
204 | Not in DB | |
Property History
| DATE: | EVENT: | PRICE: | SOURCE: |
|---|---|---|---|
| 10 Jun, 2021 | Sold | $485,000 | MRED MLS |
| 2 May, 2021 | Under contract | $494,000 | MRED MLS |
| 19 Apr, 2021 | Listed for sale | $494,000 | MRED MLS |
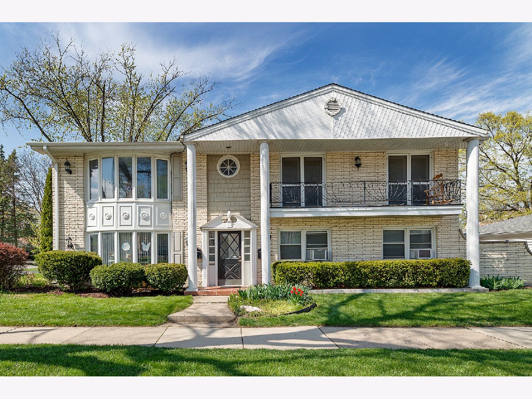
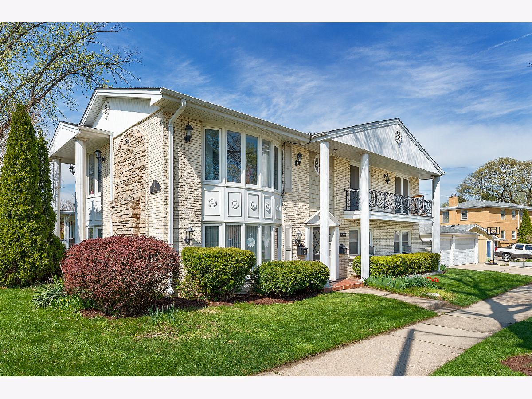
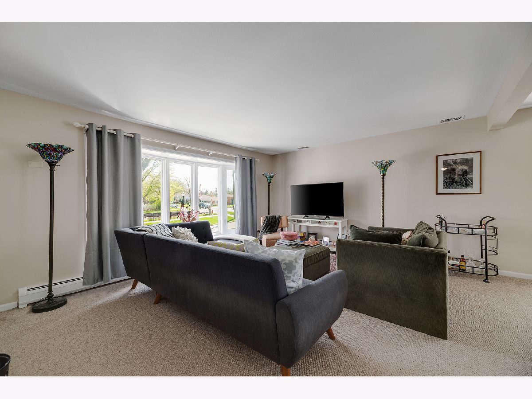
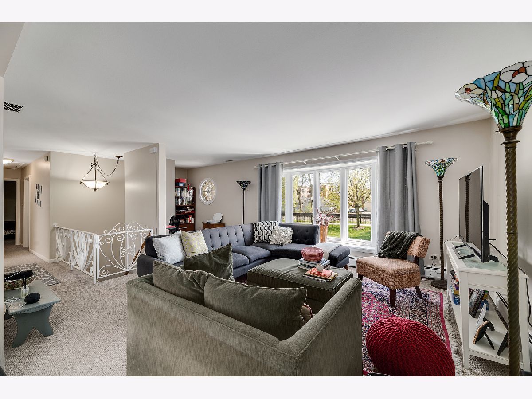
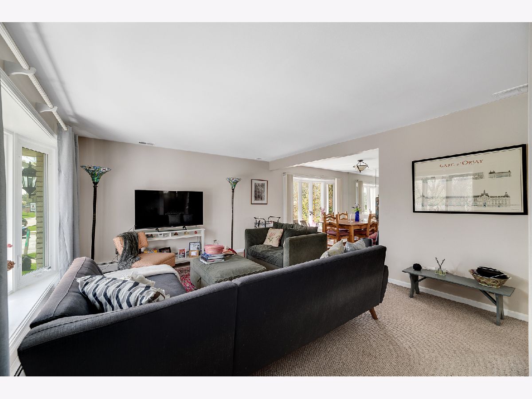
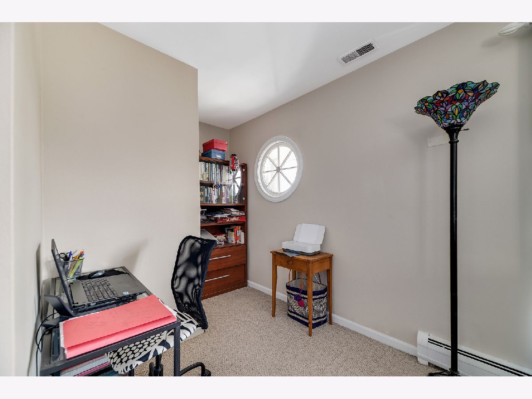
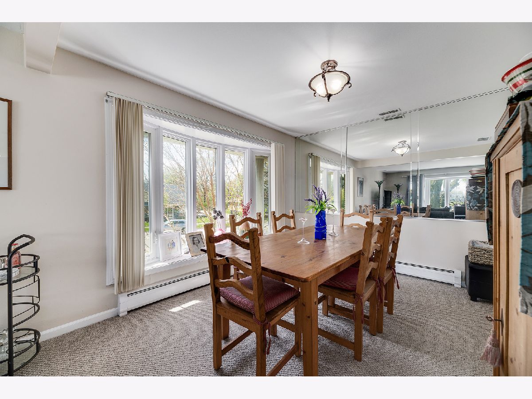
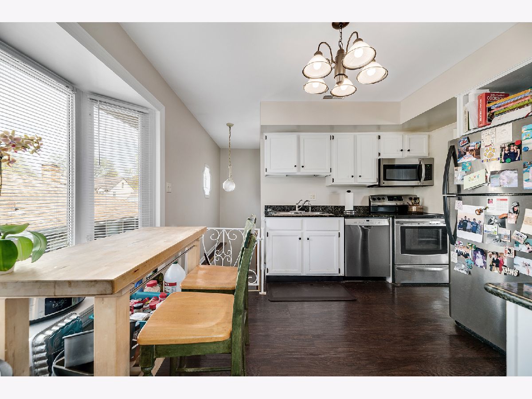
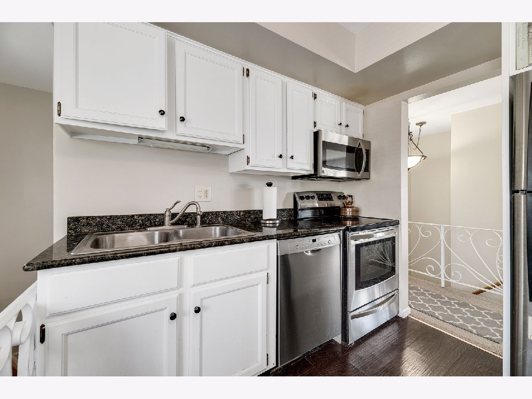
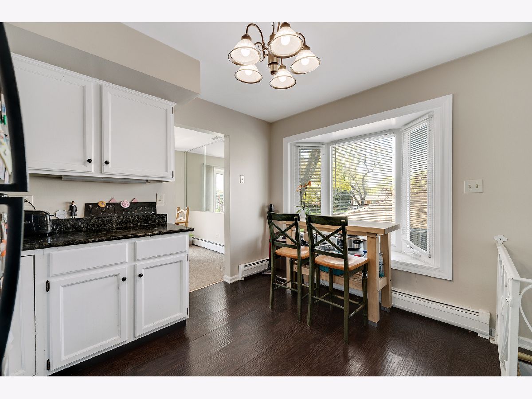
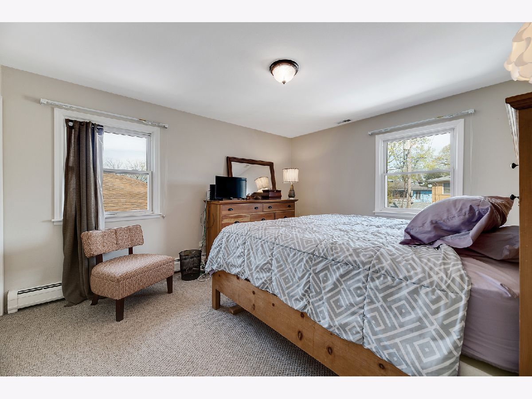
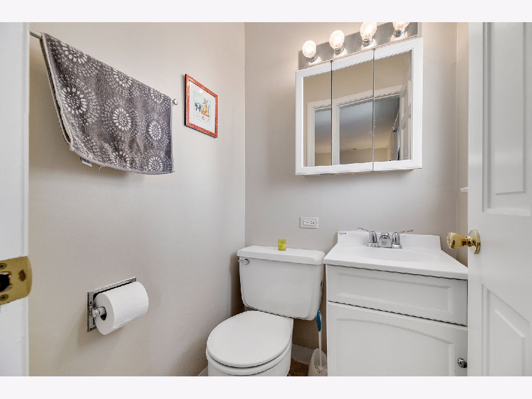
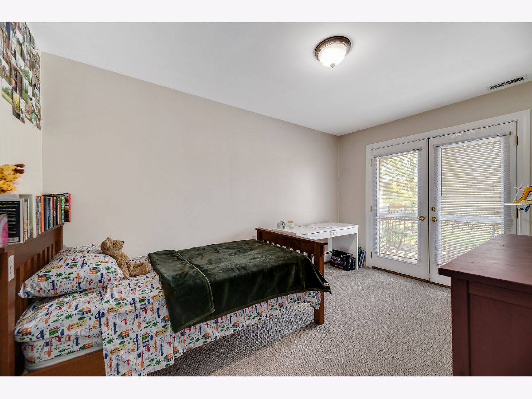
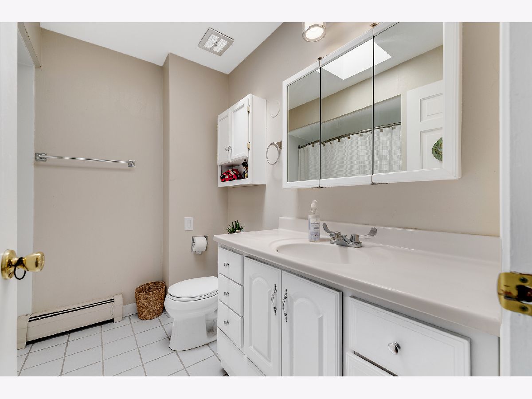
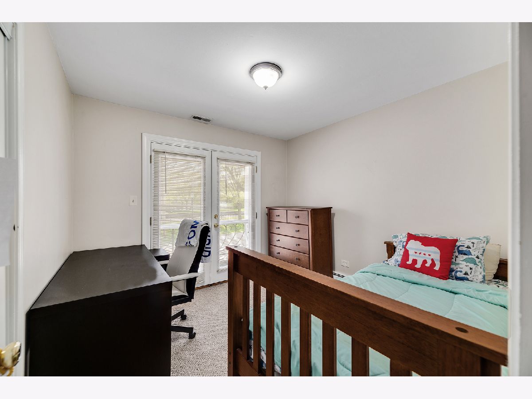
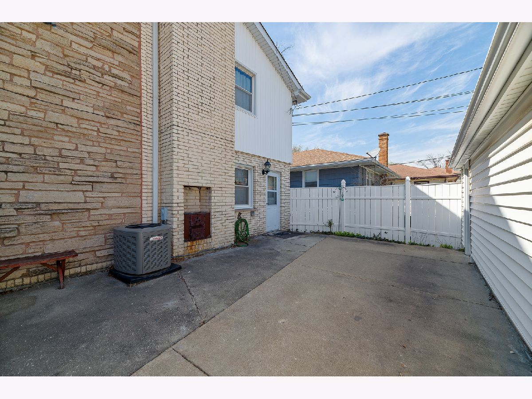
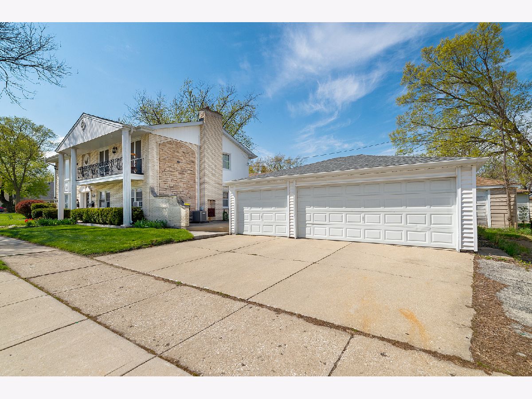
Room Specifics
Total Bedrooms: 5
Bedrooms Above Ground: 5
Bedrooms Below Ground: 0
Dimensions: —
Floor Type: —
Dimensions: —
Floor Type: —
Dimensions: —
Floor Type: —
Dimensions: —
Floor Type: —
Full Bathrooms: 4
Bathroom Amenities: —
Bathroom in Basement: 0
Rooms: Utility Room-1st Floor
Basement Description: Slab
Other Specifics
| 3 | |
| Concrete Perimeter | |
| — | |
| Balcony, Patio | |
| Corner Lot | |
| 139.72 X 79.35 X 139.13 X | |
| — | |
| — | |
| — | |
| — | |
| Not in DB | |
| Park, Tennis Court(s), Curbs, Sidewalks, Street Lights, Street Paved | |
| — | |
| — | |
| — |
Tax History
| Year | Property Taxes |
|---|---|
| 2021 | $13,676 |
Contact Agent
Nearby Similar Homes
Nearby Sold Comparables
Contact Agent
Listing Provided By
Compass


