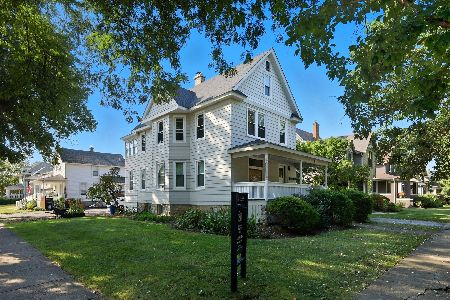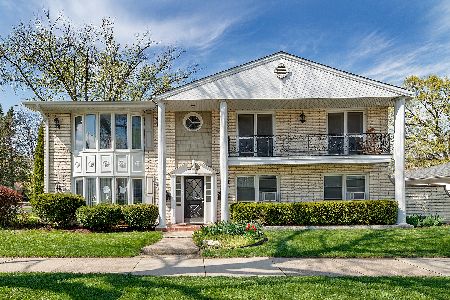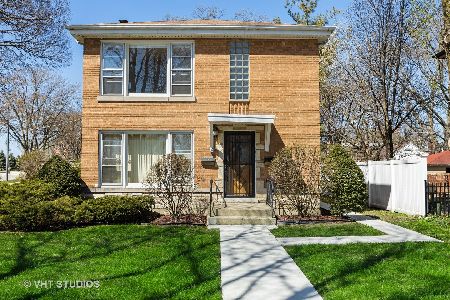1401 Hillgrove Avenue, La Grange, Illinois 60525
$390,000
|
Sold
|
|
| Status: | Closed |
| Sqft: | 0 |
| Cost/Sqft: | — |
| Beds: | 4 |
| Baths: | 2 |
| Year Built: | 1957 |
| Property Taxes: | $8,413 |
| Days On Market: | 2454 |
| Lot Size: | 0,17 |
Description
Fantastic investment opportunity with this owner occupied income property located in a walk to town, award winning schools & commuter train location! Several possibilities - live in one and lease the other, related living potential or lease both! Solid brick duplex with separate entrances, covered front porch, two car attached garage, 2 parking spaces and two distinct patio areas - one per unit. Unit 1401 features laminate wood floors, entertainment sized living room, eat-in kitchen with stainless steel appliances and stone counters, two level 2 bedrooms, renovated bath and lower level family room, laundry & storage. Unit 1403 features berber carpet, ceramic tile foyer entry, living room with potbelly fireplace, eat-in kitchen, attached breezeway to garage, 2 bedrooms on 2nd level, lower level family room & laundry room with storage. New roof in 2018 & various updates to each unit. Take advantage of all La Grange has to offer!
Property Specifics
| Multi-unit | |
| — | |
| Bi-Level | |
| 1957 | |
| Partial | |
| DUPLEX | |
| No | |
| 0.17 |
| Cook | |
| — | |
| — / — | |
| — | |
| Lake Michigan,Public | |
| Public Sewer | |
| 10281549 | |
| 18052150380000 |
Nearby Schools
| NAME: | DISTRICT: | DISTANCE: | |
|---|---|---|---|
|
Grade School
Ogden Ave Elementary School |
102 | — | |
|
Middle School
Park Junior High School |
102 | Not in DB | |
|
High School
Lyons Twp High School |
204 | Not in DB | |
Property History
| DATE: | EVENT: | PRICE: | SOURCE: |
|---|---|---|---|
| 31 Oct, 2015 | Under contract | $0 | MRED MLS |
| 12 Oct, 2015 | Listed for sale | $0 | MRED MLS |
| 31 Jul, 2019 | Sold | $390,000 | MRED MLS |
| 2 Jun, 2019 | Under contract | $429,000 | MRED MLS |
| — | Last price change | $449,700 | MRED MLS |
| 6 Mar, 2019 | Listed for sale | $449,700 | MRED MLS |
| 27 Mar, 2019 | Under contract | $0 | MRED MLS |
| 16 Mar, 2019 | Listed for sale | $0 | MRED MLS |
Room Specifics
Total Bedrooms: 4
Bedrooms Above Ground: 4
Bedrooms Below Ground: 0
Dimensions: —
Floor Type: —
Dimensions: —
Floor Type: —
Dimensions: —
Floor Type: —
Full Bathrooms: 2
Bathroom Amenities: —
Bathroom in Basement: —
Rooms: Foyer
Basement Description: Finished
Other Specifics
| 2 | |
| — | |
| — | |
| Patio, Storms/Screens, Breezeway | |
| Corner Lot | |
| 139.72 X 47.8 X 135 X 82.6 | |
| — | |
| — | |
| — | |
| — | |
| Not in DB | |
| Sidewalks, Street Lights, Street Paved | |
| — | |
| — | |
| — |
Tax History
| Year | Property Taxes |
|---|---|
| 2019 | $8,413 |
Contact Agent
Nearby Sold Comparables
Contact Agent
Listing Provided By
Smothers Realty Group






