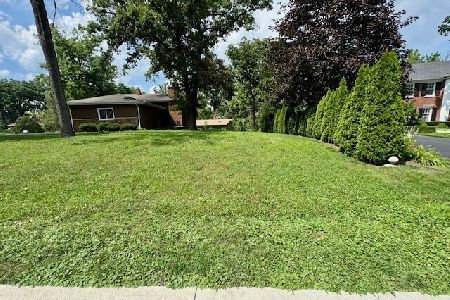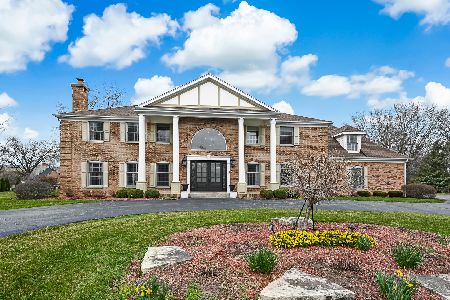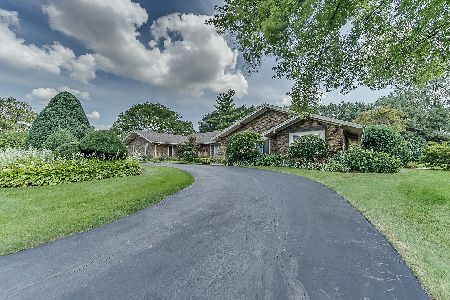1 Kimberley Circle, Oak Brook, Illinois 60523
$900,000
|
Sold
|
|
| Status: | Closed |
| Sqft: | 3,600 |
| Cost/Sqft: | $275 |
| Beds: | 3 |
| Baths: | 4 |
| Year Built: | 1971 |
| Property Taxes: | $10,881 |
| Days On Market: | 2125 |
| Lot Size: | 0,59 |
Description
This James Procha custom home is on a pristine 1/2 acre plus. Full rehab in 2003 and of Abruzza design. Finishes are of custom and contemporary design with Chef's kitchen w/all SS Appliances: Wolf 6 burner stove, Sub Zero 650 Refrigerator, Kitchen Aid Microwave, Fisher and Paykel Dishwasher. This gorgeous open span ranch has beautiful hardwood flooring throughout, surround speakers throughout, two fireplaces, plantation shutters throughout, full body spray separate showers and designed with lovingly neutral lines and colors. Top quality finishes & fixtures throughout the generous open footprint of this unassuming yet gorgeous living space with expansive room sizes are set to view the professionally landscaped grounds, including professionally landscaped garden, paved patio, poi pond, in ground sprinkler system which is fed by your own private well. Master bedroom w/his and her California customized closets, separate walk in full body spray shower, large master Jacuzzi and high vanities. This 3 bedroom, 4 Bath plus den/home office can be converted to a 4 or 5 BR home (office and/or basement) if needed. Full finished basement rec room with full wet bar and indoor grill. A 3 car attached garage with room for an additional six parking in driveway. Too much to list.
Property Specifics
| Single Family | |
| — | |
| Contemporary,Ranch | |
| 1971 | |
| Full | |
| — | |
| No | |
| 0.59 |
| Du Page | |
| Brook Forest | |
| 450 / Annual | |
| Insurance,Scavenger,Snow Removal,Other | |
| Lake Michigan,Private Well | |
| Public Sewer | |
| 10674785 | |
| 0627105003 |
Nearby Schools
| NAME: | DISTRICT: | DISTANCE: | |
|---|---|---|---|
|
Grade School
Brook Forest Elementary School |
53 | — | |
|
Middle School
Butler Junior High School |
53 | Not in DB | |
|
High School
Hinsdale Central High School |
86 | Not in DB | |
Property History
| DATE: | EVENT: | PRICE: | SOURCE: |
|---|---|---|---|
| 8 Sep, 2020 | Sold | $900,000 | MRED MLS |
| 14 Jul, 2020 | Under contract | $989,000 | MRED MLS |
| 23 Mar, 2020 | Listed for sale | $989,000 | MRED MLS |
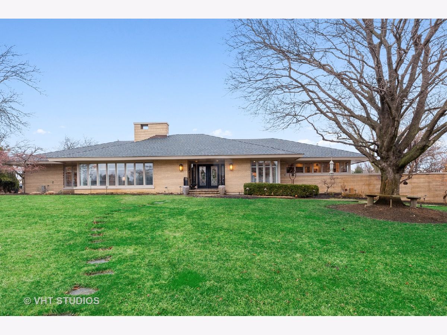
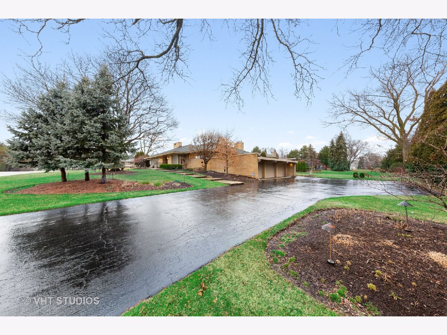
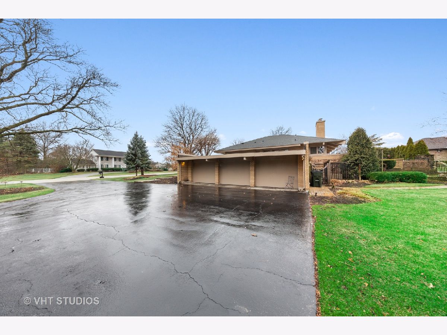
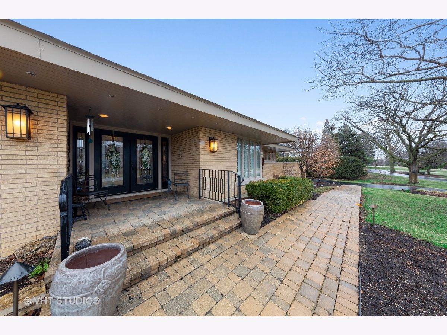
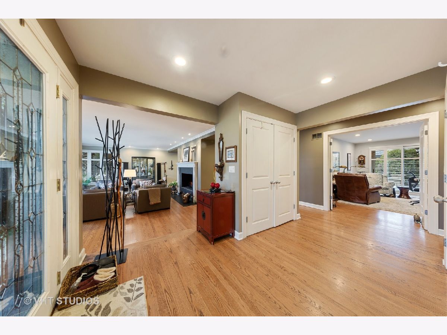
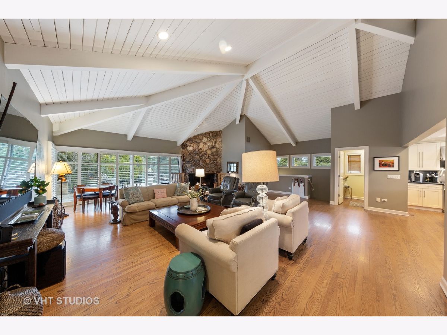
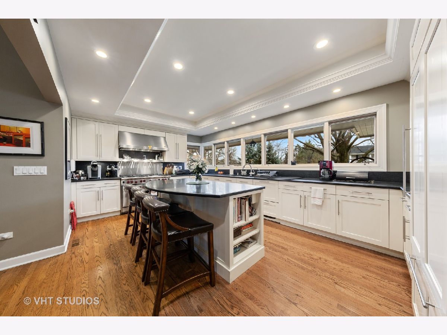
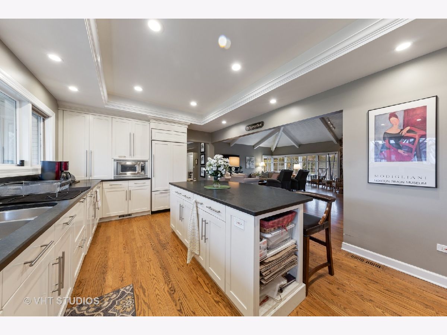
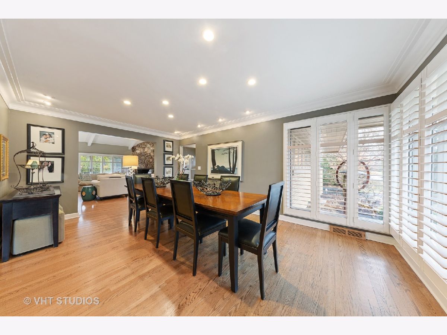
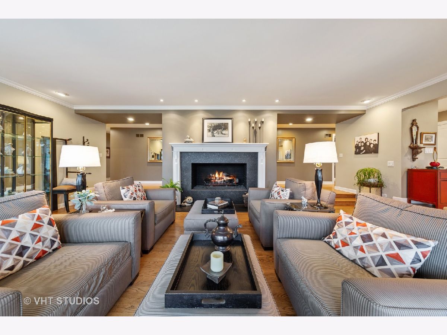
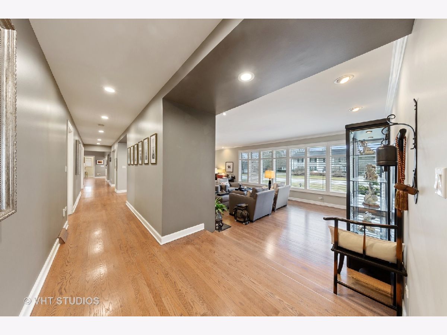
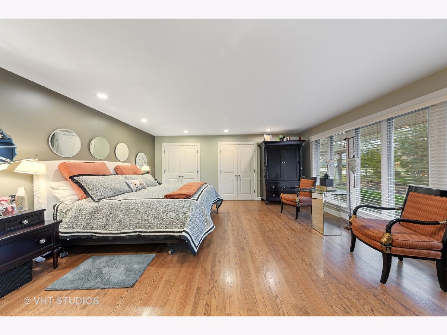
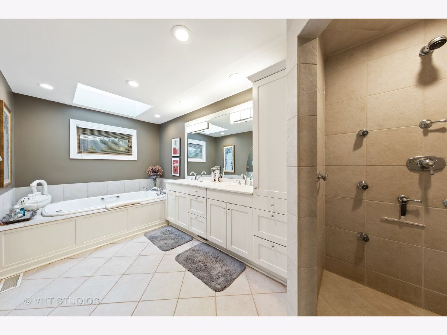
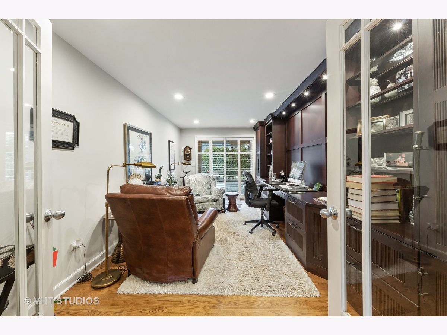
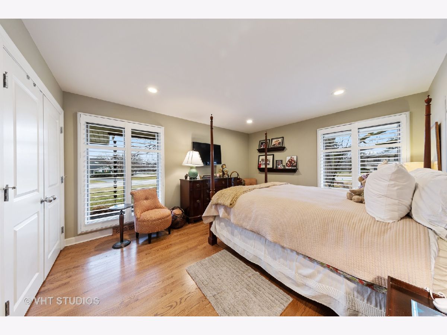
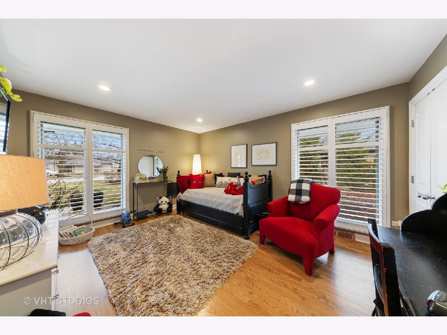
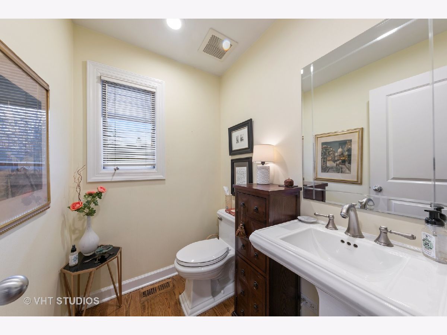
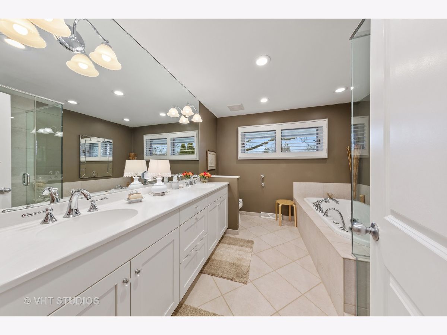
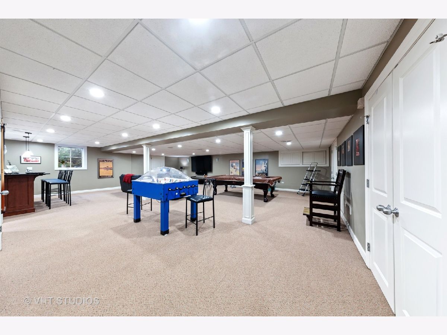
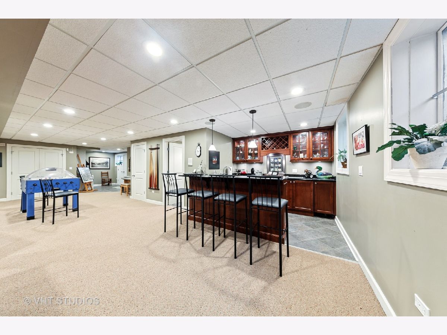
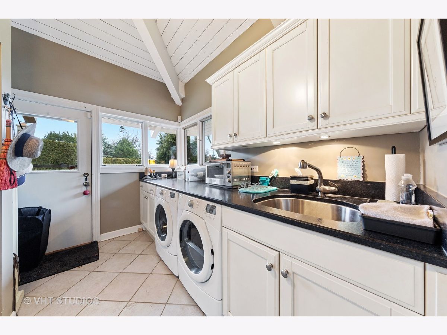
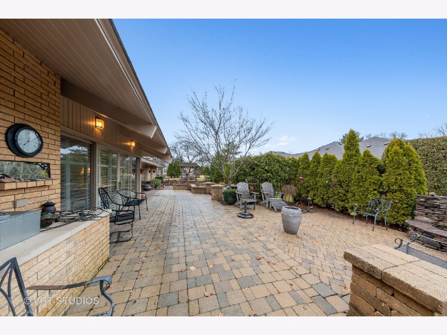
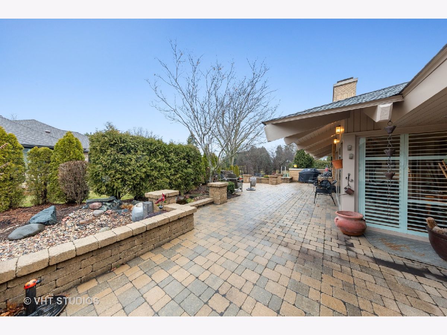
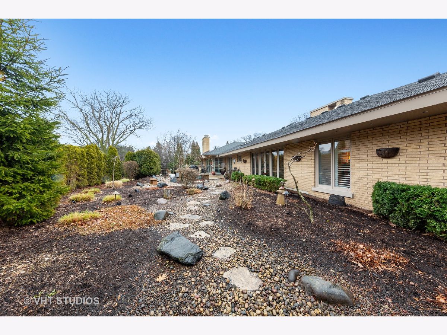
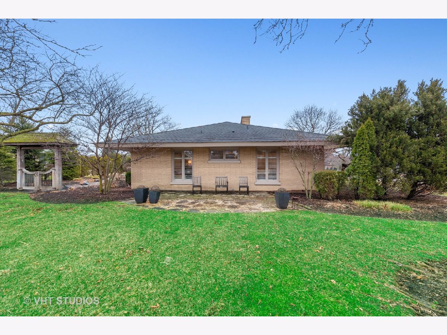
Room Specifics
Total Bedrooms: 3
Bedrooms Above Ground: 3
Bedrooms Below Ground: 0
Dimensions: —
Floor Type: Hardwood
Dimensions: —
Floor Type: Hardwood
Full Bathrooms: 4
Bathroom Amenities: Whirlpool,Separate Shower,Double Sink,Full Body Spray Shower,Soaking Tub
Bathroom in Basement: 1
Rooms: Recreation Room,Storage,Office,Foyer
Basement Description: Finished
Other Specifics
| 3 | |
| — | |
| Asphalt,Circular | |
| Patio, Brick Paver Patio, Outdoor Grill, Fire Pit | |
| Landscaped,Mature Trees | |
| 124 X 165 | |
| — | |
| Full | |
| Vaulted/Cathedral Ceilings, Bar-Wet, Hardwood Floors, First Floor Bedroom, In-Law Arrangement, First Floor Laundry, First Floor Full Bath, Built-in Features, Walk-In Closet(s) | |
| Double Oven, Range, Microwave, Dishwasher, High End Refrigerator, Bar Fridge, Washer, Dryer, Disposal, Stainless Steel Appliance(s), Cooktop, Range Hood, Water Purifier, Water Purifier Owned | |
| Not in DB | |
| — | |
| — | |
| — | |
| Gas Starter |
Tax History
| Year | Property Taxes |
|---|---|
| 2020 | $10,881 |
Contact Agent
Nearby Similar Homes
Nearby Sold Comparables
Contact Agent
Listing Provided By
@properties



