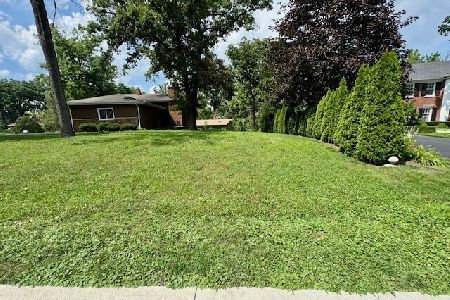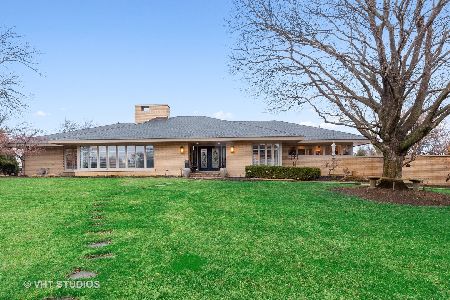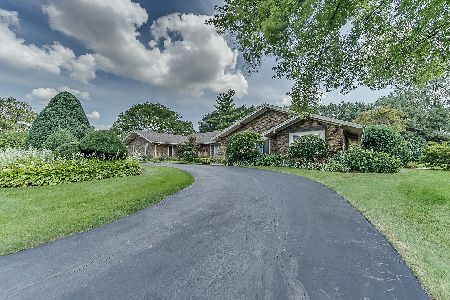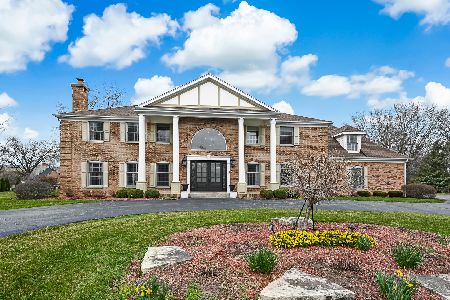3 Kimberley Circle, Oak Brook, Illinois 60523
$775,000
|
Sold
|
|
| Status: | Closed |
| Sqft: | 3,726 |
| Cost/Sqft: | $225 |
| Beds: | 4 |
| Baths: | 5 |
| Year Built: | 1971 |
| Property Taxes: | $11,378 |
| Days On Market: | 2381 |
| Lot Size: | 0,58 |
Description
Dressler built on a pristine 1/2 acre - this is a must see. Classic design, lovingly maintained w/neutral lines & colors. Quality finishes & fixtures thru out the generous footprint of this unassuming yet startling living space. Expansive room sizes are fed by hallways that not only lend a sense of privacy to individual spaces - like the library with its private fireplace - but also link the common areas of family room, wet bar & kitchen that overlook the beautiful rear landscape. Storage abounds in the master bedrm w/sep. walkin closets/dressing areas. Huge master bath is bookended by vanities, with a soaking tub AND walk in shower. 3 more bedrms - 1 with a 2nd suite w/full bath! Basement rec room, xercise rm & full bar w/its very own vintage soda fountain! The wine room has custom racks & an add. storage rm w/walls of shelving. A unique feature is the layout of the attached garages. The 2.5 car gar. is separate from a nice 1 car gar. for your special wheels or favorite collectable!
Property Specifics
| Single Family | |
| — | |
| Contemporary | |
| 1971 | |
| Full | |
| — | |
| No | |
| 0.58 |
| Du Page | |
| Brook Forest | |
| 450 / Annual | |
| Other | |
| Lake Michigan | |
| Public Sewer | |
| 10446702 | |
| 0627105004 |
Nearby Schools
| NAME: | DISTRICT: | DISTANCE: | |
|---|---|---|---|
|
Grade School
Brook Forest Elementary School |
53 | — | |
|
Middle School
Butler Junior High School |
53 | Not in DB | |
|
High School
Hinsdale Central High School |
86 | Not in DB | |
Property History
| DATE: | EVENT: | PRICE: | SOURCE: |
|---|---|---|---|
| 13 Mar, 2020 | Sold | $775,000 | MRED MLS |
| 19 Feb, 2020 | Under contract | $839,950 | MRED MLS |
| — | Last price change | $875,000 | MRED MLS |
| 10 Jul, 2019 | Listed for sale | $949,000 | MRED MLS |
Room Specifics
Total Bedrooms: 4
Bedrooms Above Ground: 4
Bedrooms Below Ground: 0
Dimensions: —
Floor Type: —
Dimensions: —
Floor Type: —
Dimensions: —
Floor Type: —
Full Bathrooms: 5
Bathroom Amenities: —
Bathroom in Basement: 0
Rooms: Eating Area,Library,Recreation Room,Exercise Room,Utility Room-Lower Level,Storage
Basement Description: Finished
Other Specifics
| 3 | |
| — | |
| Asphalt,Circular | |
| — | |
| Landscaped,Mature Trees | |
| 135 X 238 | |
| — | |
| Full | |
| Skylight(s), Bar-Wet, Hardwood Floors, First Floor Laundry, Built-in Features, Walk-In Closet(s) | |
| Double Oven, Range, Microwave, Dishwasher, Refrigerator, Bar Fridge, Washer, Dryer, Disposal, Cooktop | |
| Not in DB | |
| — | |
| — | |
| — | |
| — |
Tax History
| Year | Property Taxes |
|---|---|
| 2020 | $11,378 |
Contact Agent
Nearby Similar Homes
Nearby Sold Comparables
Contact Agent
Listing Provided By
Baird & Warner, Inc.









