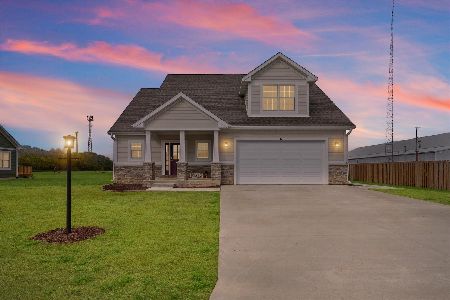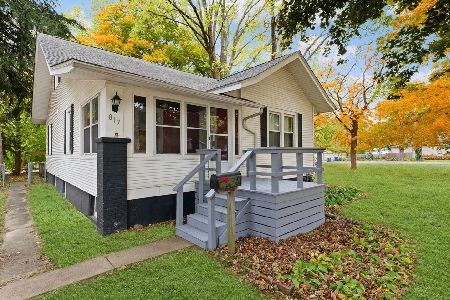1 Kirby Circle, Monticello, Illinois 61856
$306,461
|
Sold
|
|
| Status: | Closed |
| Sqft: | 1,515 |
| Cost/Sqft: | $202 |
| Beds: | 3 |
| Baths: | 2 |
| Year Built: | 2021 |
| Property Taxes: | $0 |
| Days On Market: | 1577 |
| Lot Size: | 0,00 |
Description
Welcome to the "Rich Ranch", one of the lovely homes in the newly developed Sage Meadows subdivision in Monticello! This open concept offers vaulted ceilings and hardwood flooring in the main living areas, allowing natural sunlight to bounce throughout. Kitchen includes eat-at island with sink, stainless steel appliances, granite counter tops, and pantry. Dining area with sliding glass doors walks out to the concrete patio. Ideal split floor plan, master bedroom off the back of the home with no neighbors in sight, and master bathroom features double sink vanity, shower, and large walk-in closet. Mud/laundry room adjacent to the 2-car garage and includes a bench & lockers. Basement is full unfinished, and plumbed for future bathroom. Front yard will be sodded, brick edging, tree, plantings and mulch. Conveniently located next to I-72, Lodge Park, Kirby Medical Center, and CrossfitKMC. Call today to preview this new home, and make your move to Sage Meadows!
Property Specifics
| Single Family | |
| — | |
| Ranch | |
| 2021 | |
| Full | |
| — | |
| No | |
| — |
| Piatt | |
| — | |
| 250 / Annual | |
| Other | |
| Public | |
| Public Sewer | |
| 11244070 | |
| 06321900600750 |
Nearby Schools
| NAME: | DISTRICT: | DISTANCE: | |
|---|---|---|---|
|
Grade School
Monticello Elementary |
25 | — | |
|
Middle School
Monticello Junior High School |
25 | Not in DB | |
|
High School
Monticello High School |
25 | Not in DB | |
Property History
| DATE: | EVENT: | PRICE: | SOURCE: |
|---|---|---|---|
| 22 Nov, 2021 | Sold | $306,461 | MRED MLS |
| 24 Oct, 2021 | Under contract | $305,900 | MRED MLS |
| 11 Oct, 2021 | Listed for sale | $305,900 | MRED MLS |
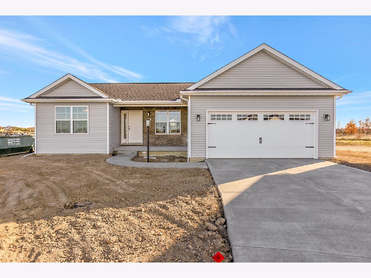
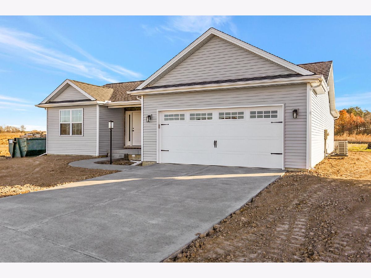
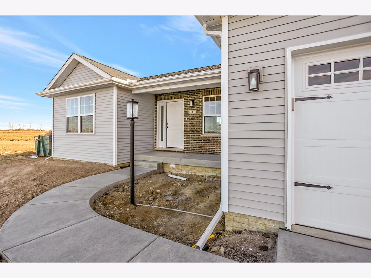
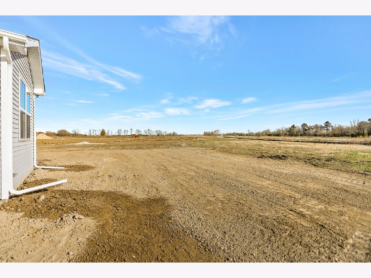
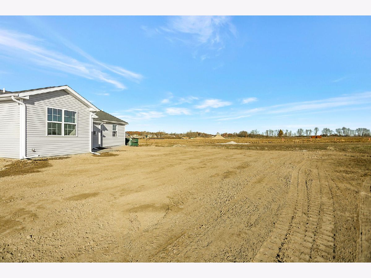

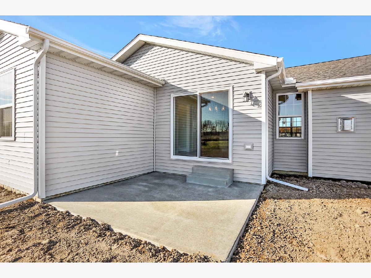
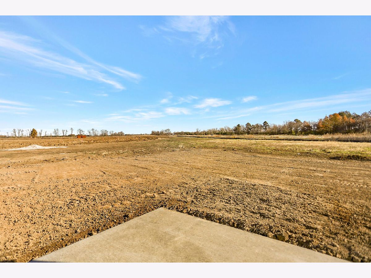
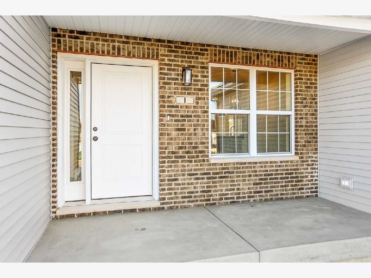
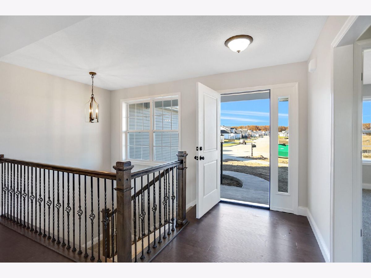
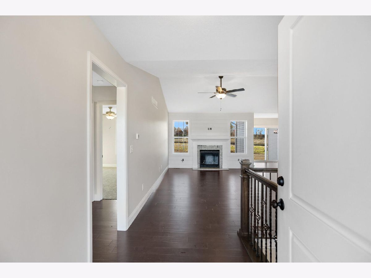

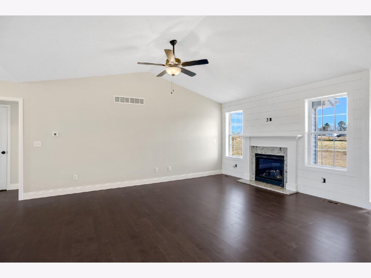
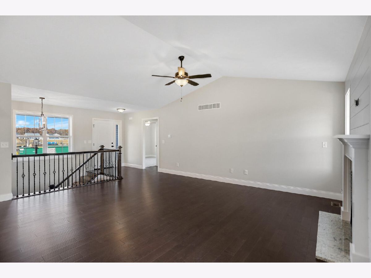
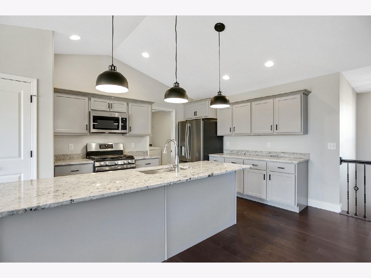
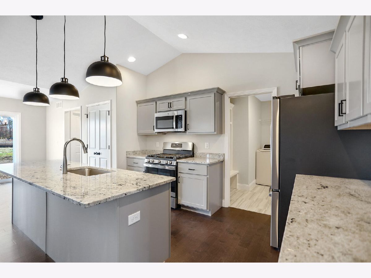

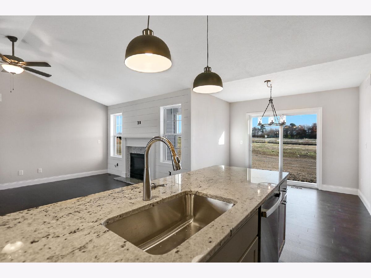
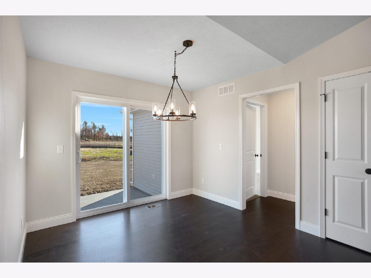
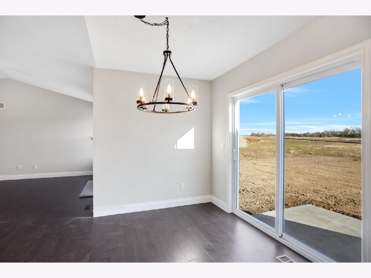
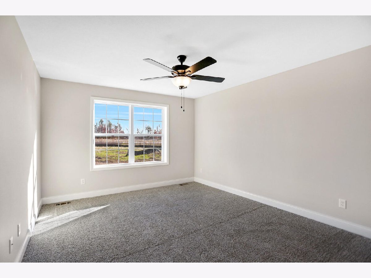
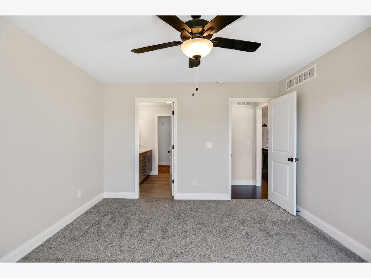

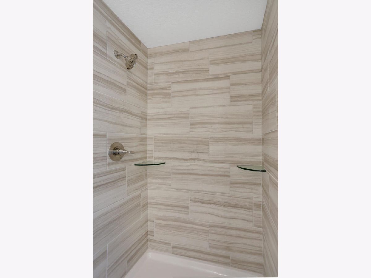
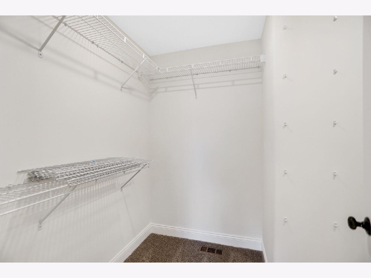
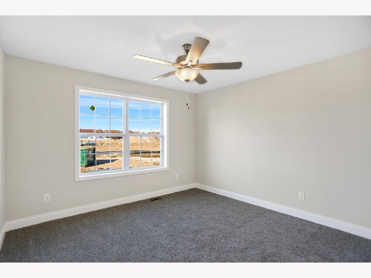
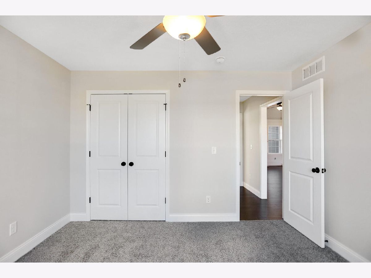
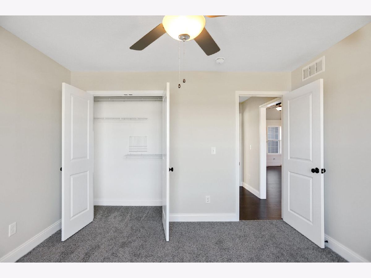
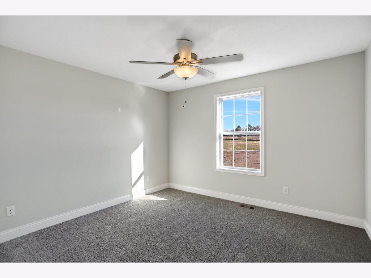
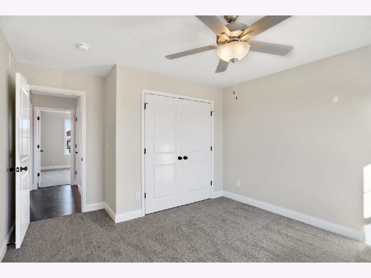
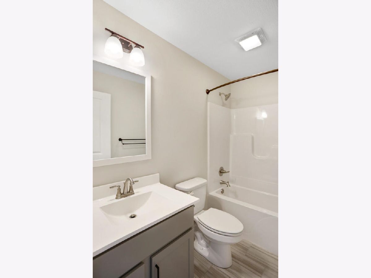
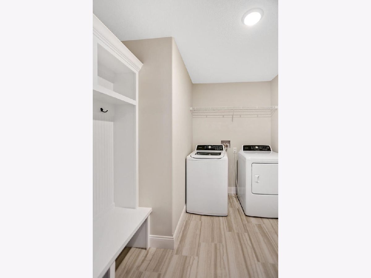
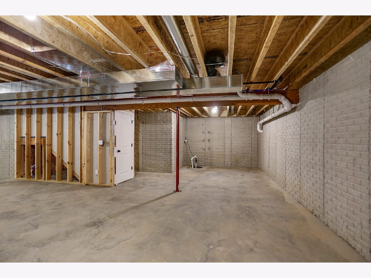
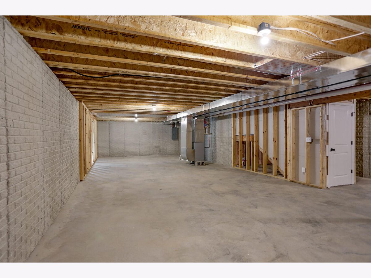

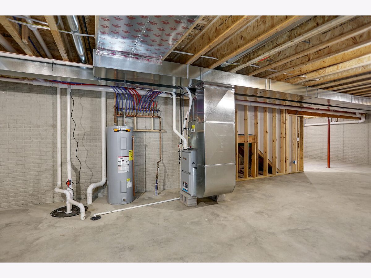
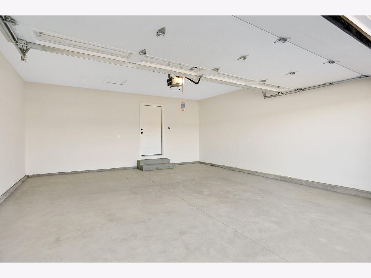
Room Specifics
Total Bedrooms: 3
Bedrooms Above Ground: 3
Bedrooms Below Ground: 0
Dimensions: —
Floor Type: Carpet
Dimensions: —
Floor Type: Carpet
Full Bathrooms: 2
Bathroom Amenities: Double Sink
Bathroom in Basement: 0
Rooms: No additional rooms
Basement Description: Unfinished
Other Specifics
| 2 | |
| Concrete Perimeter | |
| Concrete | |
| Patio, Porch | |
| — | |
| 78 X 125 X 71 X 134 | |
| — | |
| Full | |
| Vaulted/Cathedral Ceilings, Hardwood Floors, First Floor Bedroom, First Floor Laundry, First Floor Full Bath, Walk-In Closet(s), Open Floorplan | |
| Range, Microwave, Dishwasher, Disposal, Stainless Steel Appliance(s) | |
| Not in DB | |
| Curbs, Sidewalks, Street Paved | |
| — | |
| — | |
| Gas Log |
Tax History
| Year | Property Taxes |
|---|
Contact Agent
Nearby Similar Homes
Nearby Sold Comparables
Contact Agent
Listing Provided By
KELLER WILLIAMS-TREC

