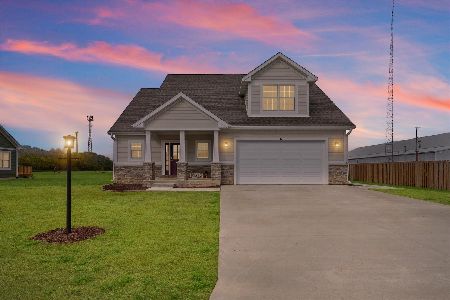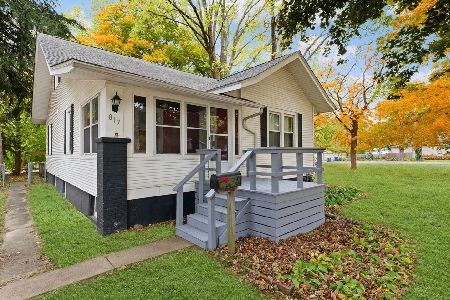2 Hettinger Court, Monticello, Illinois 61856
$330,000
|
Sold
|
|
| Status: | Closed |
| Sqft: | 2,705 |
| Cost/Sqft: | $133 |
| Beds: | 4 |
| Baths: | 3 |
| Year Built: | 1970 |
| Property Taxes: | $5,323 |
| Days On Market: | 2828 |
| Lot Size: | 1,25 |
Description
Rare opportunity to own a sprawling 1.25 acre estate in Monticello.This spacious all brick ranch home located in Hettinger Estates features 2705 sq ft of main level living space w/ 2240 sq ft finished in the basement.Well maintained inside & out, you will be impressed w/ the features this home offers.The stately entrance invites you into a large foyer with hardwood flooring.Off the foyer is an office w/ built in bookshelves & leaded glass doors.Remarkable family room w/ beamed ceiling, fireplace & windows & patio doors offer views of the lush grounds & patios.The living room w/ fireplace opens up to an eating area w/ large windows.The large kitchen features custom oak cabinetry w/ large built in pantry & a lovely butlers pantry w/ access to the garage & sliding patio door to the covered patio.The finished basement offers exceptional space w/ fireplace & spiral staircase.Exceptional features include 4 spacious bedrooms, large laundry room w/ cabinetry, full walk up attic. A rare find!
Property Specifics
| Single Family | |
| — | |
| Ranch | |
| 1970 | |
| Full | |
| — | |
| No | |
| 1.25 |
| Piatt | |
| — | |
| 0 / Not Applicable | |
| None | |
| Public | |
| Public Sewer | |
| 09944735 | |
| 05005400167600 |
Nearby Schools
| NAME: | DISTRICT: | DISTANCE: | |
|---|---|---|---|
|
Grade School
Monticello Elementary |
25 | — | |
|
Middle School
Monticello Junior High School |
25 | Not in DB | |
|
High School
Monticello High School |
25 | Not in DB | |
Property History
| DATE: | EVENT: | PRICE: | SOURCE: |
|---|---|---|---|
| 14 Sep, 2018 | Sold | $330,000 | MRED MLS |
| 12 Aug, 2018 | Under contract | $359,900 | MRED MLS |
| — | Last price change | $435,000 | MRED MLS |
| 9 May, 2018 | Listed for sale | $485,000 | MRED MLS |
Room Specifics
Total Bedrooms: 4
Bedrooms Above Ground: 4
Bedrooms Below Ground: 0
Dimensions: —
Floor Type: Carpet
Dimensions: —
Floor Type: Carpet
Dimensions: —
Floor Type: Carpet
Full Bathrooms: 3
Bathroom Amenities: Separate Shower
Bathroom in Basement: 1
Rooms: Office,Recreation Room,Game Room,Workshop,Sitting Room
Basement Description: Finished
Other Specifics
| 2 | |
| Concrete Perimeter | |
| Concrete | |
| Patio, Porch | |
| — | |
| 1.25 ACRES | |
| Full,Interior Stair | |
| Full | |
| Vaulted/Cathedral Ceilings, Hardwood Floors, First Floor Laundry | |
| Microwave, Dishwasher, Refrigerator, Freezer, Washer, Disposal | |
| Not in DB | |
| — | |
| — | |
| — | |
| Wood Burning, Gas Log |
Tax History
| Year | Property Taxes |
|---|---|
| 2018 | $5,323 |
Contact Agent
Nearby Similar Homes
Nearby Sold Comparables
Contact Agent
Listing Provided By
RE/MAX REALTY ASSOCIATES-MONT










