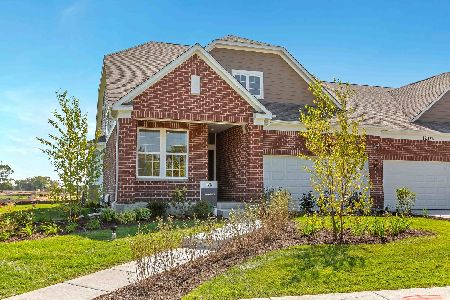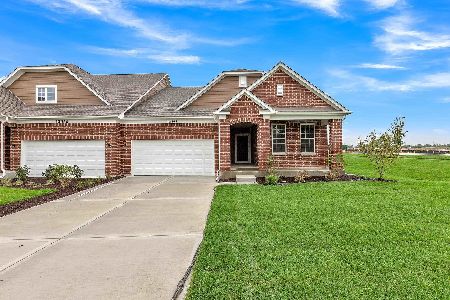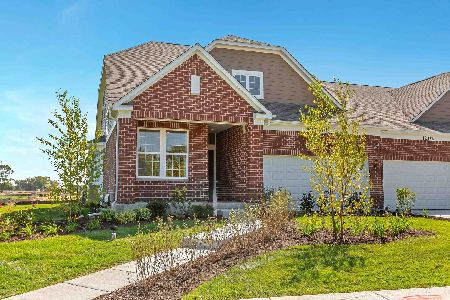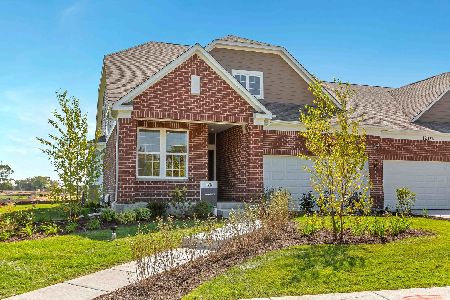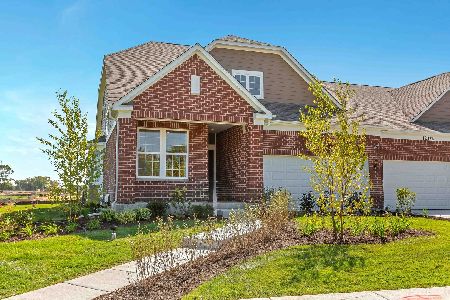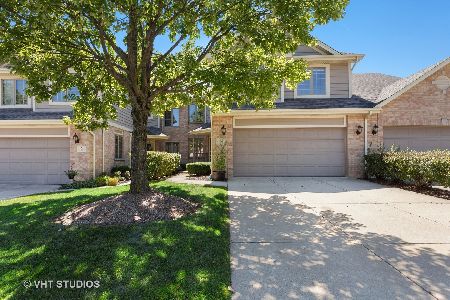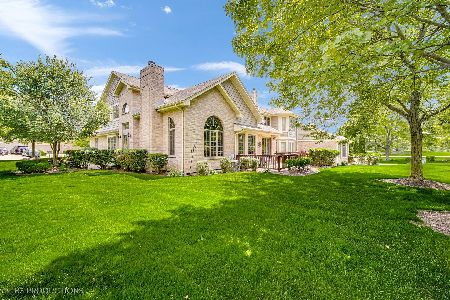1 Lahinch Drive, Lemont, Illinois 60439
$450,000
|
Sold
|
|
| Status: | Closed |
| Sqft: | 1,914 |
| Cost/Sqft: | $243 |
| Beds: | 2 |
| Baths: | 3 |
| Year Built: | 1998 |
| Property Taxes: | $6,578 |
| Days On Market: | 816 |
| Lot Size: | 0,00 |
Description
Welcome to beautiful Ruffled Feathers Estates! Nestled in the heart of a tranquil golf community, 1 Lahinch is a charming and inviting ranch townhome that seamlessly blends modern elegance with timeless design. This desirable corner unit boasts abundant oversized windows that provide generous natural light into the living/dining room area, all leading into the large eat-in kitchen with ample cabinets and counter space. There are two main floor bedrooms including a primary suite with double closets and luxurious bathroom with double vanity and oversized shower. Study could easily serve as a third bedroom, office, playroom or TV room. Convenient laundry room completes the main floor. And wait until you head down to the fully finished basement - a true entertainers dream! Highlights include ample space for all your indoor recreation accoutrements and includes mini fridge and food prep area, lots of storage including bonus storage room leading into large utility room, PLUS another bedroom that could be used as an office, workout room or separate play room. So much space in this wonderfully cared for home, and that doesn't even include the large deck off the kitchen! An outdoor sanctuary made for grilling and chilling as you overlook the serene surroundings. Bask in the beauty of the Ruffled Feathers Golf Community with easy access to local amenities, schools, parks, and more. Whether you're seeking a peaceful retreat or a stylish venue for hosting gatherings, this property offers the perfect blend of comfort and sophistication. These don't come along very often. Don't let this one slip away!
Property Specifics
| Condos/Townhomes | |
| 1 | |
| — | |
| 1998 | |
| — | |
| — | |
| No | |
| — |
| Cook | |
| Ruffled Feathers | |
| 360 / Monthly | |
| — | |
| — | |
| — | |
| 11921307 | |
| 22341040380000 |
Nearby Schools
| NAME: | DISTRICT: | DISTANCE: | |
|---|---|---|---|
|
Grade School
Oakwood Elementary School |
113A | — | |
|
Middle School
Old Quarry Middle School |
113A | Not in DB | |
|
High School
Lemont Twp High School |
210 | Not in DB | |
Property History
| DATE: | EVENT: | PRICE: | SOURCE: |
|---|---|---|---|
| 30 Nov, 2023 | Sold | $450,000 | MRED MLS |
| 20 Nov, 2023 | Under contract | $465,000 | MRED MLS |
| 14 Nov, 2023 | Listed for sale | $465,000 | MRED MLS |
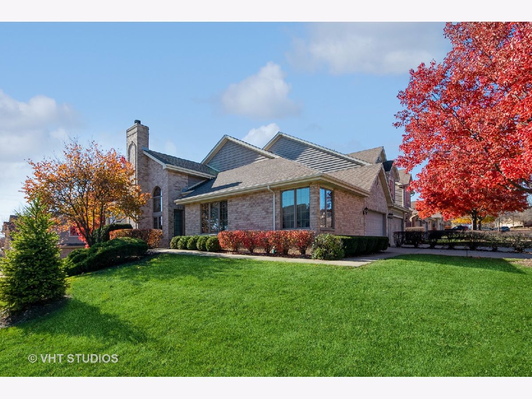
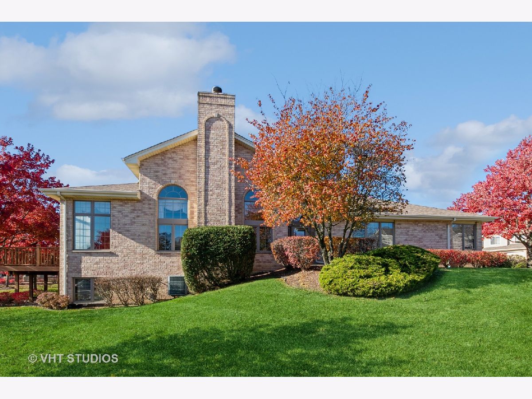
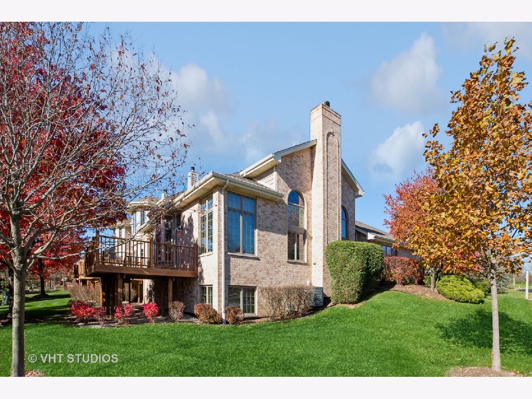
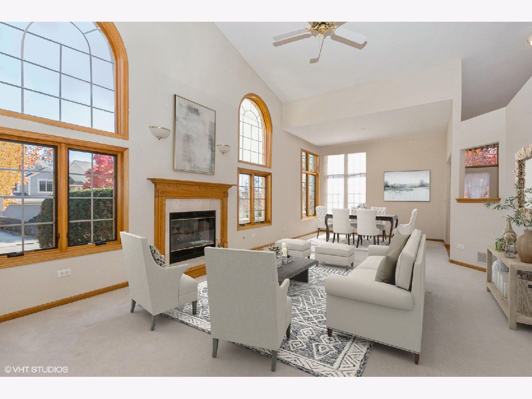
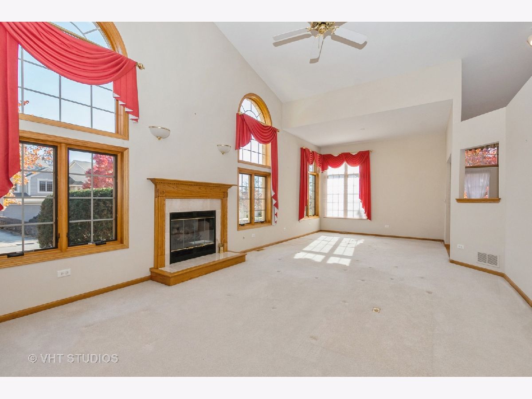
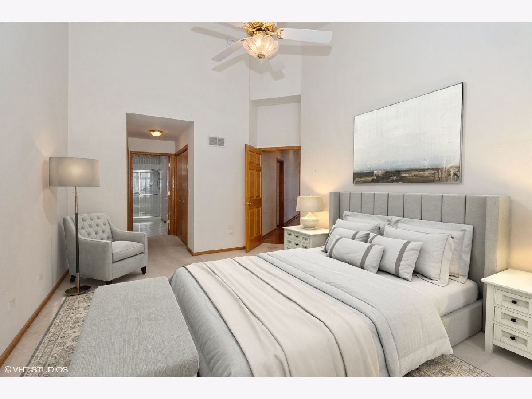
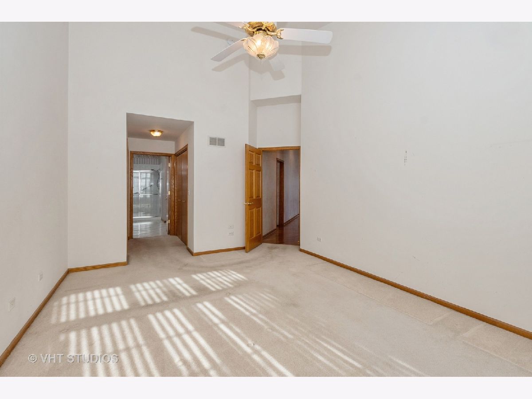
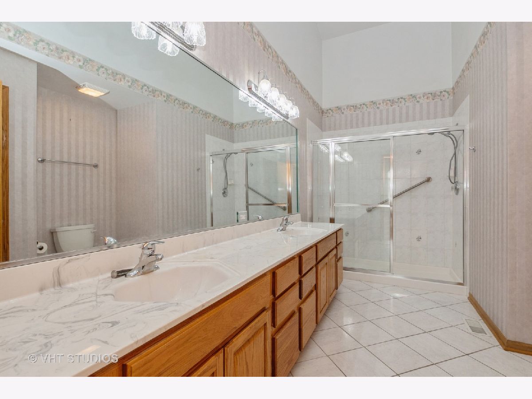
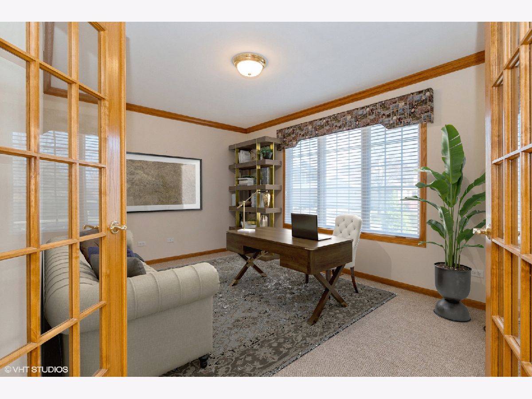
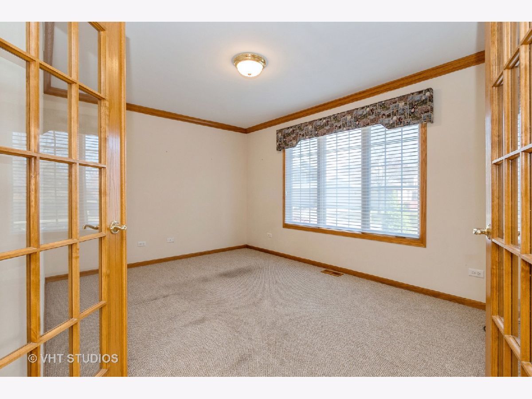
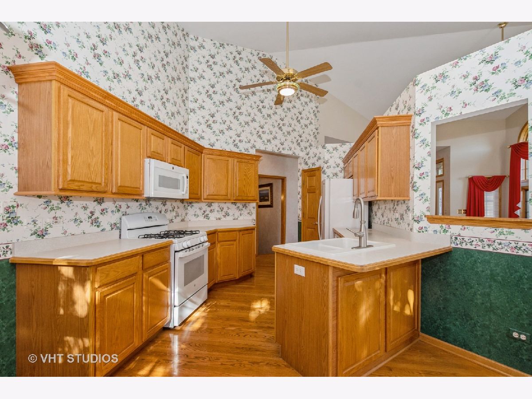
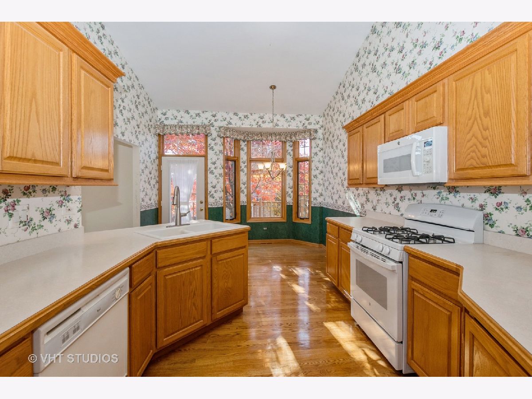
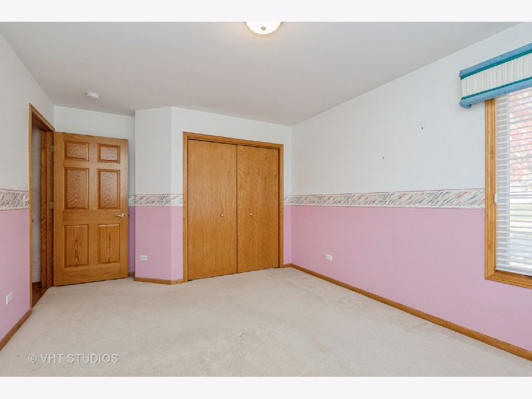
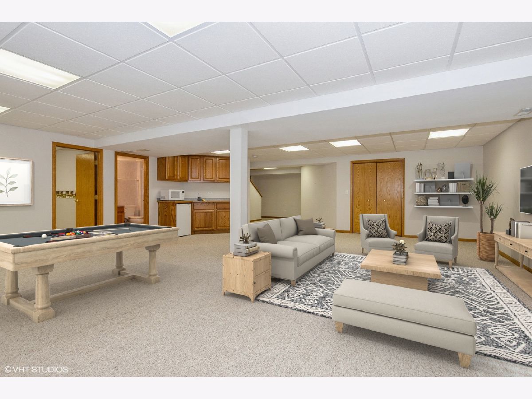
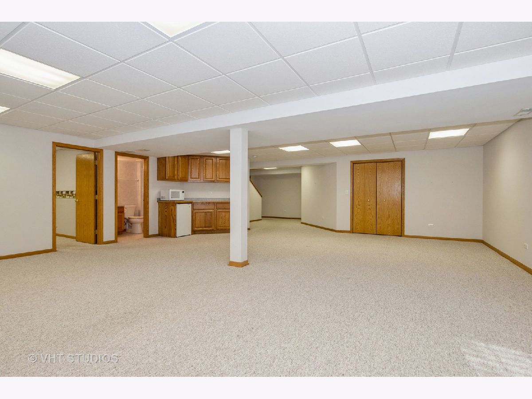
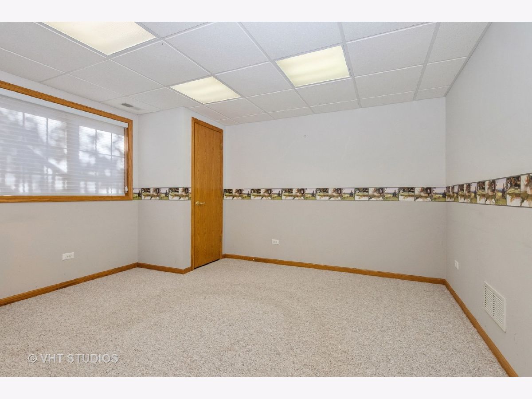
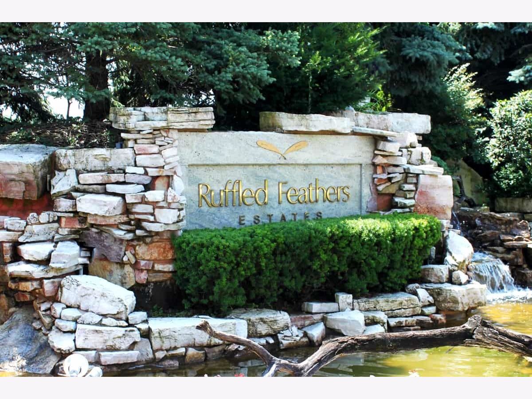
Room Specifics
Total Bedrooms: 3
Bedrooms Above Ground: 2
Bedrooms Below Ground: 1
Dimensions: —
Floor Type: —
Dimensions: —
Floor Type: —
Full Bathrooms: 3
Bathroom Amenities: —
Bathroom in Basement: 1
Rooms: —
Basement Description: Finished
Other Specifics
| 2 | |
| — | |
| — | |
| — | |
| — | |
| 111 X 52 X 111 X 48 | |
| — | |
| — | |
| — | |
| — | |
| Not in DB | |
| — | |
| — | |
| — | |
| — |
Tax History
| Year | Property Taxes |
|---|---|
| 2023 | $6,578 |
Contact Agent
Nearby Similar Homes
Nearby Sold Comparables
Contact Agent
Listing Provided By
@properties Christie's International Real Estate

