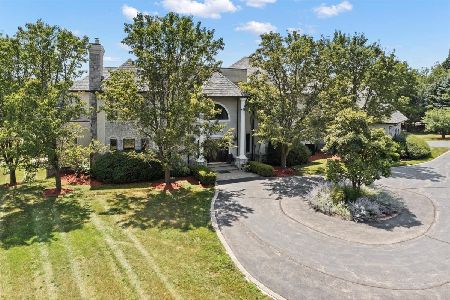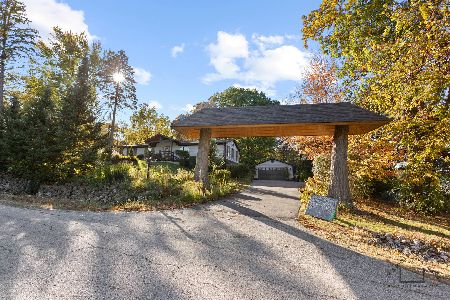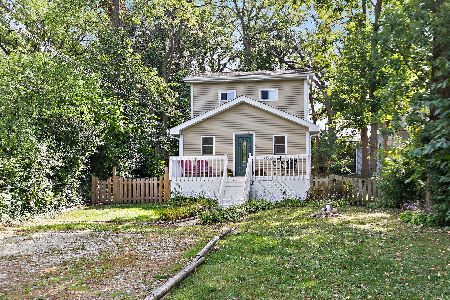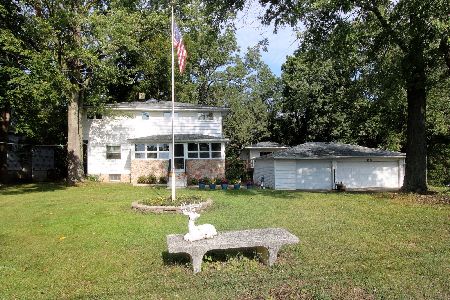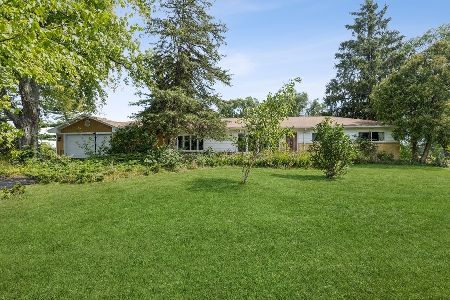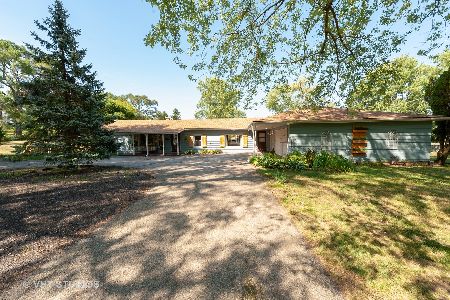1 Lyn Lane, Barrington, Illinois 60010
$675,000
|
Sold
|
|
| Status: | Closed |
| Sqft: | 3,883 |
| Cost/Sqft: | $177 |
| Beds: | 2 |
| Baths: | 4 |
| Year Built: | 1990 |
| Property Taxes: | $16,632 |
| Days On Market: | 2041 |
| Lot Size: | 5,00 |
Description
This is Barrington Hills at its finest. A 5-acre estate that has been brilliantly designed to accommodate a modern lifestyle while maintaining the agricultural amenities to utilize the land & space. You will see in the spectacular imagery available for this property that your options for the use of this estate are many. Starting with the home itself, upon entering, you'll notice several stunning features that are indicative of this custom Lindal-style home. Soaring ceilings are illuminated by the ample light penetrating the floor-to-ceiling wall of windows. On either side of the family room, a cozy fireplace sits opposite a study nook. Pass through the study nook and the sliding glass door to a deck that runs the entire length of the southwestern side of the house. This outdoor space is purely magical as you overlook the expansive back yard, not unfamiliar to beautiful wildlife passing through. The sunsets from this vantage point are something you'll want to share with all your friends and family. As you return inside and visit the kitchen you'll notice granite counters, a 2-tier island, exposed wood beams, ample cabinet space, a sub-zero fridge, and light from almost every angle. In fact, this home is designed to have natural light touch every room, including the walkout basement. With new flooring, two bedrooms, a full bath, and a fireplace, the basement offers incredible private living space separate from the rest of the house. Now, as we ascend to the 2nd floor and enter the loft, you might think you've entered some heavenly realm. Looking back over the family room and through the wall of windows, you'll be in awe that the views keep coming. The spacious loft features vaulted ceilings, skylights, a wet bar, and a private bathroom with dual vanity and a walk-in closet. Moving passed the loft and through french doors, you have arrived at the master suite. An absolutely breathtaking space with a private balcony, skylights, vaulted ceilings, and relaxing en suite. The en suite is a spa-like oasis with a clawfoot soaking tub, separate shower w/bench and body jets, dual vanity, and a large walk-in closet with gorgeous built-in organizers. Adjacent to the home is the barn - but this isn't your typical barn. This barn, though fully functional as a traditional barn, is much more modern. It features two large finished rooms that are currently being used as a rec room and an office. The garage itself has a 2-car door with space for another car, machines, or work area. And finally, connected to the garage on the north side, is the TACK ROOM, or what has become the social room. This room features 3 functional stables but has been transformed into a rustic-chic entertainment space where the owners entertain friends, family, and neighbors. This hip modern space is versatile and can be used in many ways. Surrounding the barn is a paddock for smaller farm animals and a dog run. Further towards the front of the property are two large enclosed pastures suitable for larger animals. This property will give you the freedom to live exactly how you want. With an exquisite location, you'll be able to enjoy many outdoor activities, including biking, running, riding horse trails, and more. Barrington Hills itself has over 4,722 acres of forest preserve. This is truly a lifestyle opportunity just waiting to be claimed. For a full list of features, ask your agent for the "Features & Upgrades" list. Don't miss the 3D virtual tour and video tour!
Property Specifics
| Single Family | |
| — | |
| — | |
| 1990 | |
| Full,Walkout | |
| — | |
| No | |
| 5 |
| Mc Henry | |
| — | |
| — / Not Applicable | |
| None | |
| Private Well | |
| Septic-Private | |
| 10689051 | |
| 2019351005 |
Nearby Schools
| NAME: | DISTRICT: | DISTANCE: | |
|---|---|---|---|
|
Grade School
Countryside Elementary School |
220 | — | |
|
Middle School
Barrington Middle School - Stati |
220 | Not in DB | |
|
High School
Barrington High School |
220 | Not in DB | |
Property History
| DATE: | EVENT: | PRICE: | SOURCE: |
|---|---|---|---|
| 7 Sep, 2017 | Sold | $630,000 | MRED MLS |
| 31 Jul, 2017 | Under contract | $648,900 | MRED MLS |
| — | Last price change | $675,000 | MRED MLS |
| 21 Mar, 2017 | Listed for sale | $675,000 | MRED MLS |
| 28 Jul, 2020 | Sold | $675,000 | MRED MLS |
| 11 Jun, 2020 | Under contract | $688,800 | MRED MLS |
| — | Last price change | $700,000 | MRED MLS |
| 7 May, 2020 | Listed for sale | $700,000 | MRED MLS |
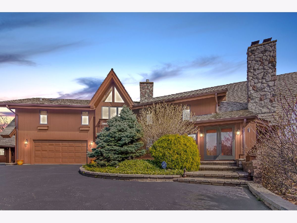
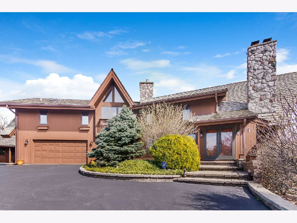
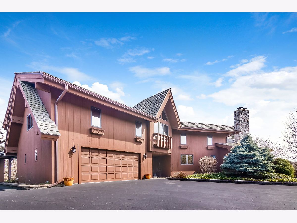
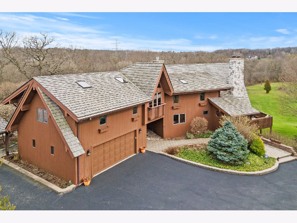
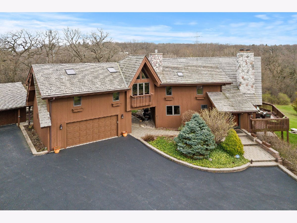
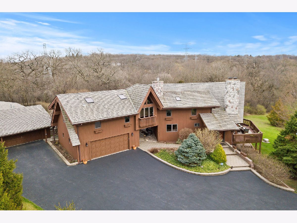
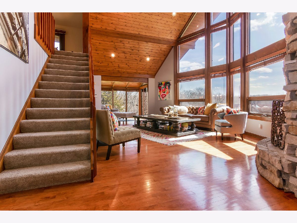
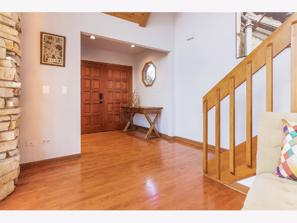
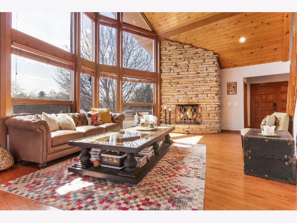
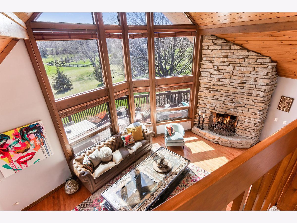
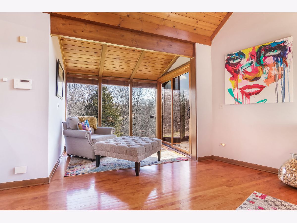
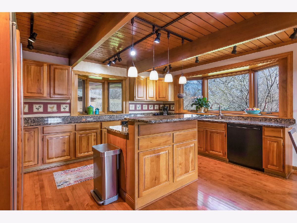
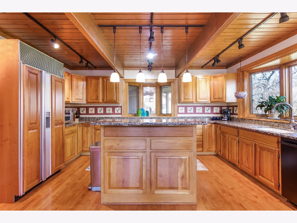
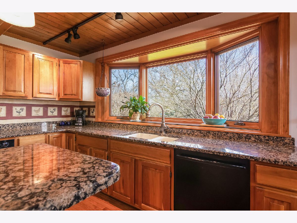
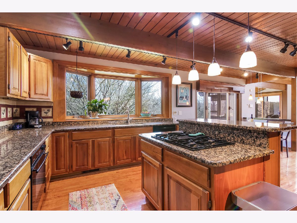
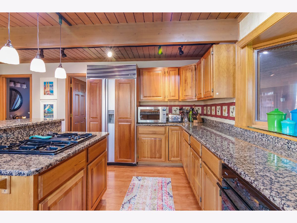
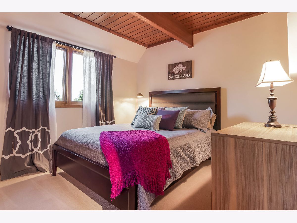
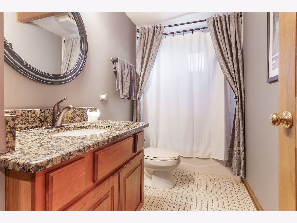
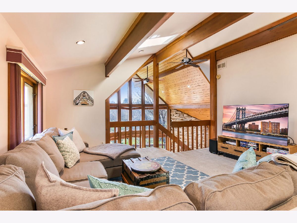
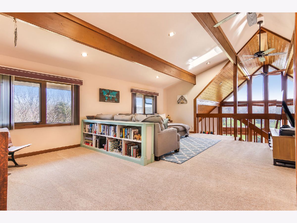
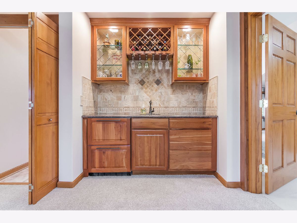
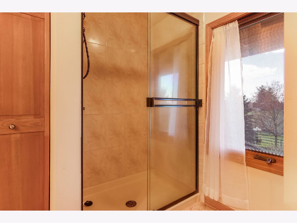
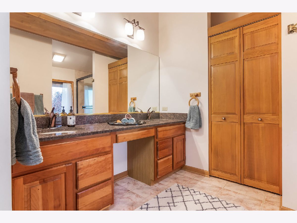
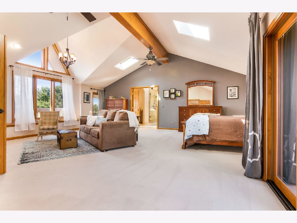
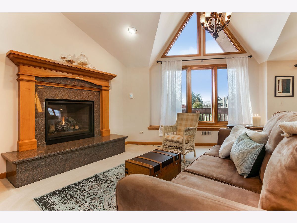
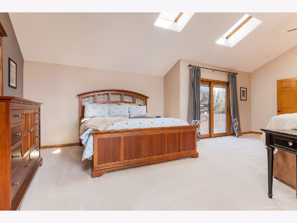
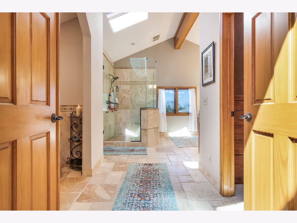
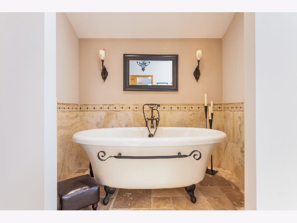
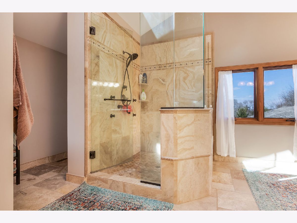
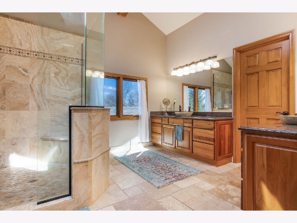
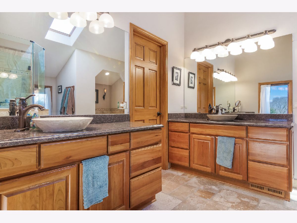
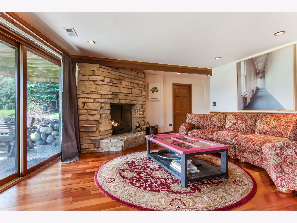
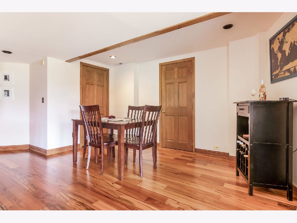

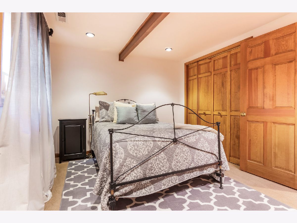

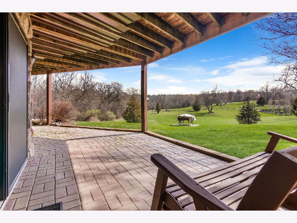
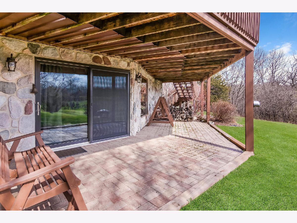
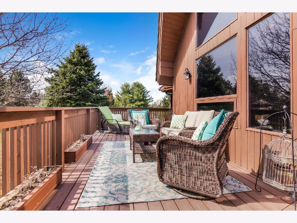
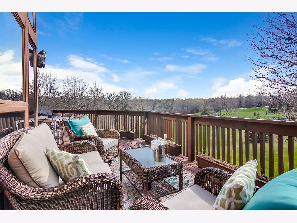
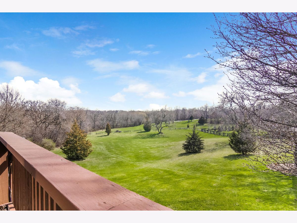
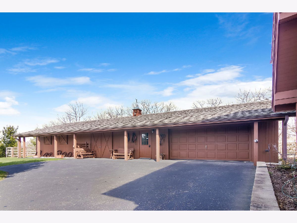
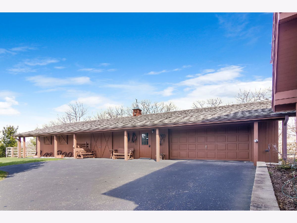
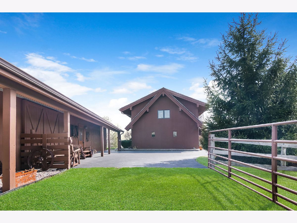
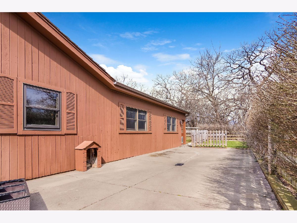
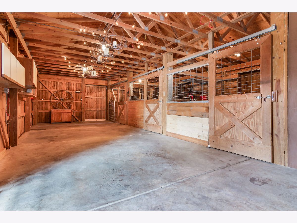

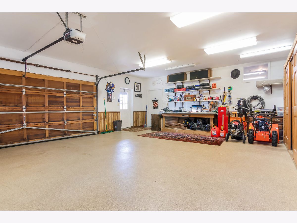
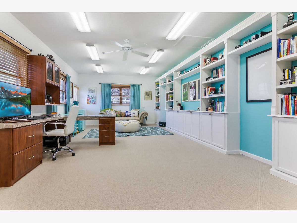
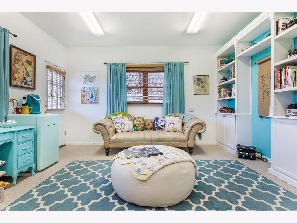
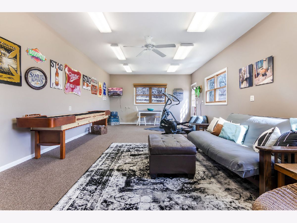
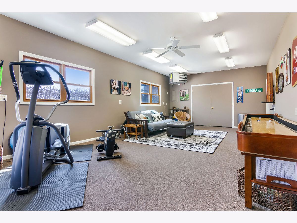
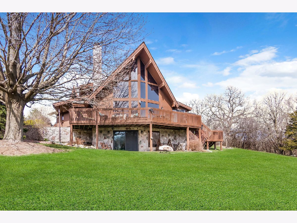
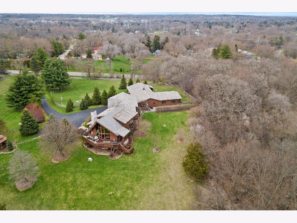
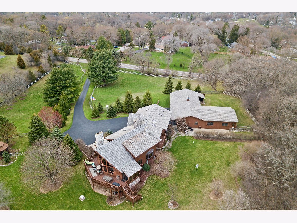

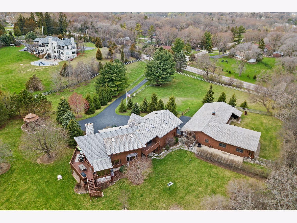
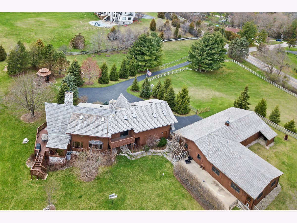


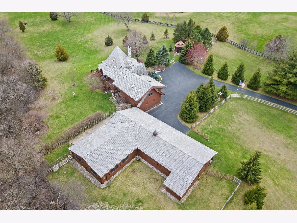
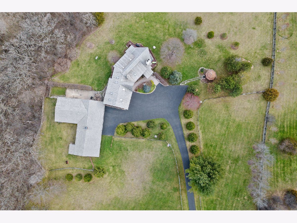
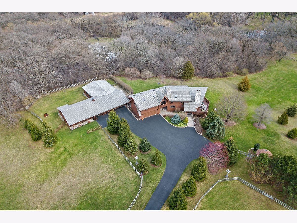
Room Specifics
Total Bedrooms: 4
Bedrooms Above Ground: 2
Bedrooms Below Ground: 2
Dimensions: —
Floor Type: Carpet
Dimensions: —
Floor Type: Carpet
Dimensions: —
Floor Type: Carpet
Full Bathrooms: 4
Bathroom Amenities: Separate Shower,Double Sink,Full Body Spray Shower,Soaking Tub
Bathroom in Basement: 1
Rooms: Foyer,Sitting Room,Loft,Recreation Room,Office
Basement Description: Finished,Exterior Access
Other Specifics
| 4 | |
| — | |
| Asphalt | |
| Balcony, Deck, Patio, Dog Run, Brick Paver Patio, Storms/Screens, Invisible Fence | |
| Cul-De-Sac,Fenced Yard,Horses Allowed,Landscaped,Paddock | |
| 366X561X357X651 | |
| — | |
| Full | |
| Vaulted/Cathedral Ceilings, Skylight(s), Bar-Wet, Hardwood Floors, First Floor Bedroom, First Floor Full Bath, Walk-In Closet(s) | |
| Range, Dishwasher, Refrigerator, Washer, Dryer, Disposal | |
| Not in DB | |
| — | |
| — | |
| — | |
| Gas Log, Includes Accessories |
Tax History
| Year | Property Taxes |
|---|---|
| 2017 | $18,903 |
| 2020 | $16,632 |
Contact Agent
Nearby Similar Homes
Nearby Sold Comparables
Contact Agent
Listing Provided By
Stoll Real Estate

