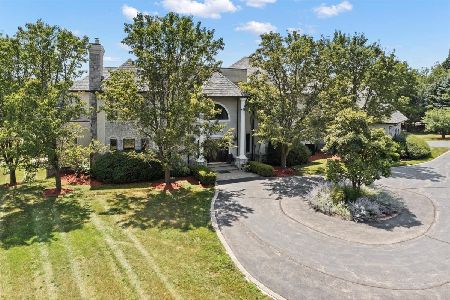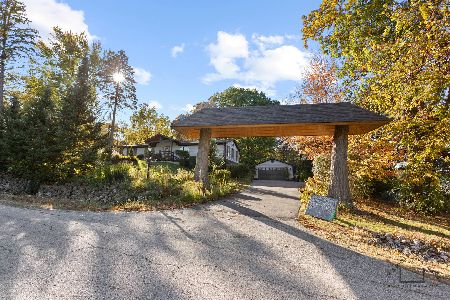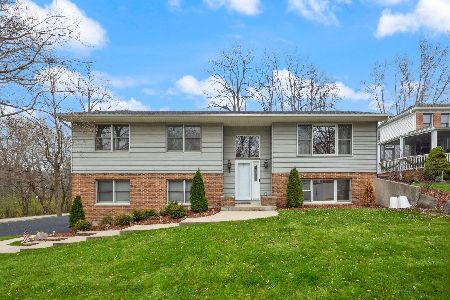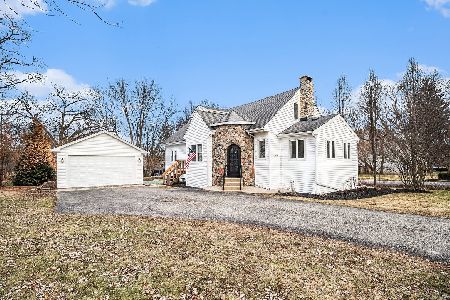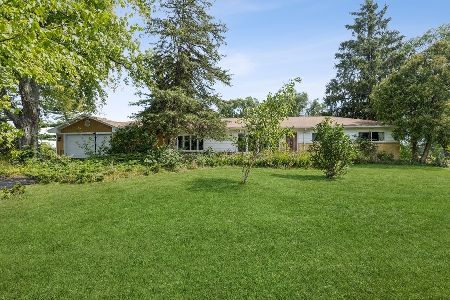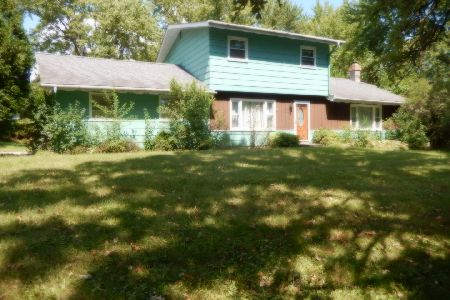1210 Algonquin Road, Fox River Grove, Illinois 60021
$310,000
|
Sold
|
|
| Status: | Closed |
| Sqft: | 2,564 |
| Cost/Sqft: | $122 |
| Beds: | 5 |
| Baths: | 2 |
| Year Built: | 1954 |
| Property Taxes: | $6,188 |
| Days On Market: | 1974 |
| Lot Size: | 1,29 |
Description
CHECK OUT THE 3D VIRTUAL TOUR FOR A FULL OVERALL VIEW~Private Secluded Lot On 1.29 Acres. Lots of space inside & out to spread out on with 5 nice sized bedrooms all with real hardwood flooring. Barnyard Chic interior complete with two barn door room entrances. Main Living Areas have ceramic Hardwoods.Master Bedroom Features Fireplace & Dual Closets. Light Fixtures T/O Living Areas Reflect Modern Industrial Style. Roof is brand new & 3rd Car Garage is 3 years old & measures 26x32 for all your toys, & storage needs.5 1/2 Car garages in total, 2 1/2 car attached. Dual Furnaces, System in Crawl is new. Unfinished basement has one partially finished room that can be utilized as a workroom. Circular Driveway and Large Deck with Pergula make this a functional property. Shed and dog run can be utilized to your own personal needs.Located just minutes from the Fox River in unincorporated FRG with lake rights for your enjoyment. This property has all any nature lover could want!
Property Specifics
| Single Family | |
| — | |
| Ranch | |
| 1954 | |
| Partial | |
| — | |
| No | |
| 1.29 |
| Mc Henry | |
| — | |
| 0 / Not Applicable | |
| None | |
| Private Well | |
| Septic-Private | |
| 10840037 | |
| 2019302022 |
Nearby Schools
| NAME: | DISTRICT: | DISTANCE: | |
|---|---|---|---|
|
Grade School
Algonquin Road Elementary School |
3 | — | |
|
Middle School
Fox River Grove Jr Hi School |
3 | Not in DB | |
|
High School
Cary-grove Community High School |
155 | Not in DB | |
Property History
| DATE: | EVENT: | PRICE: | SOURCE: |
|---|---|---|---|
| 29 Oct, 2020 | Sold | $310,000 | MRED MLS |
| 14 Sep, 2020 | Under contract | $314,000 | MRED MLS |
| 28 Aug, 2020 | Listed for sale | $314,000 | MRED MLS |
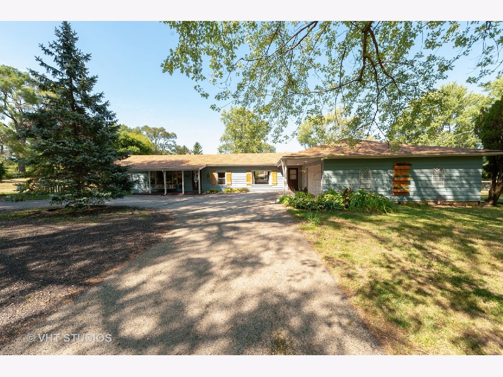
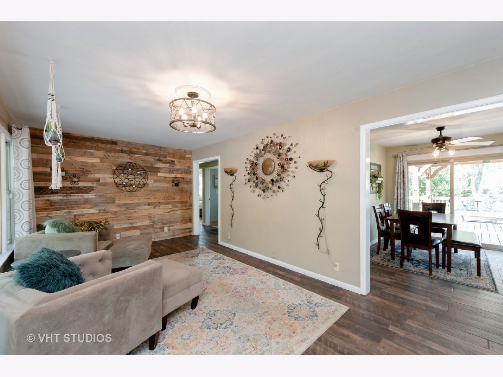
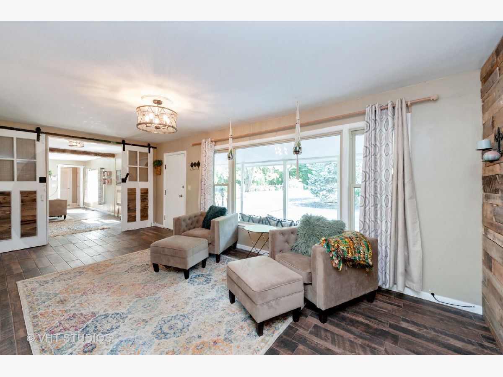
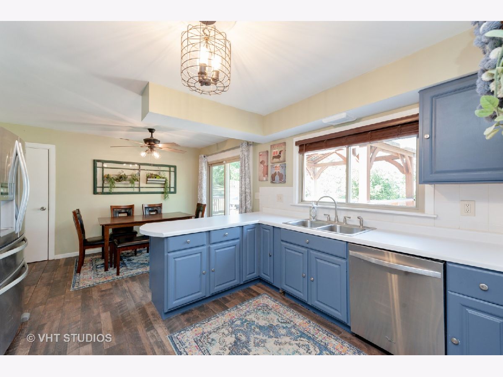
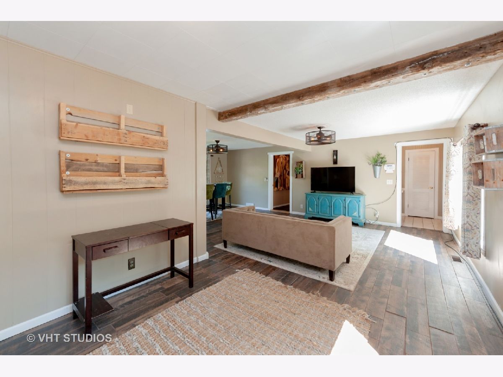
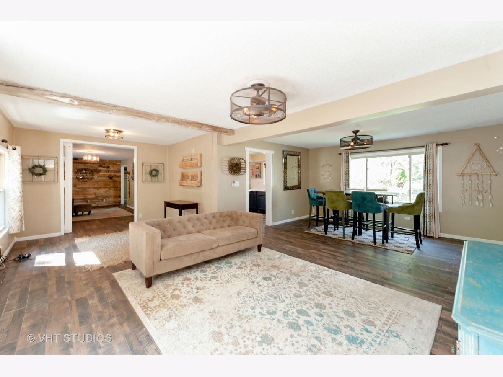
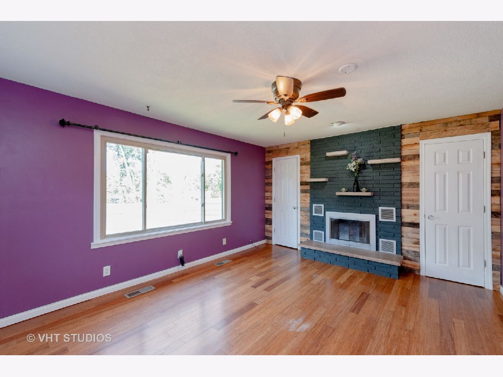
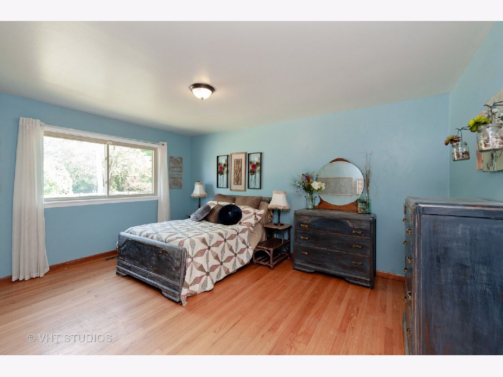
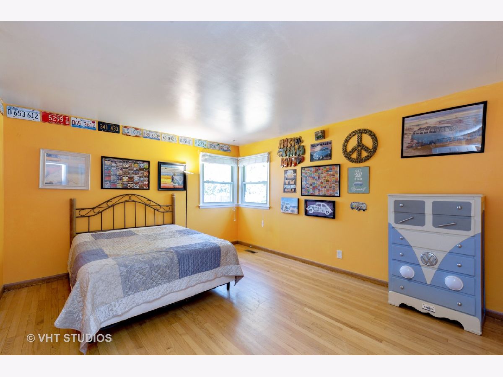
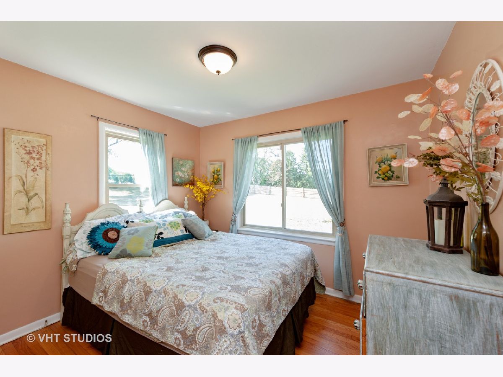
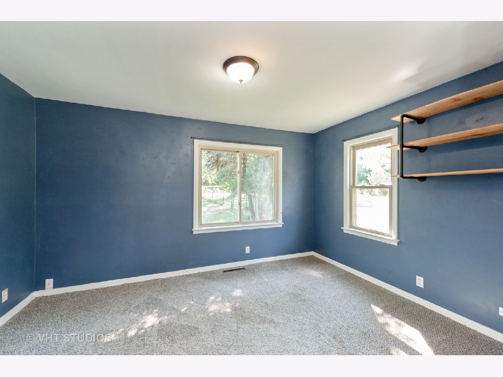
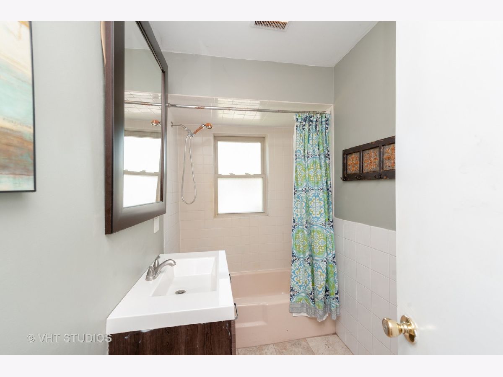
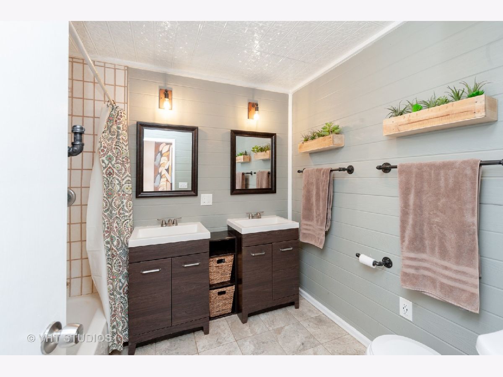
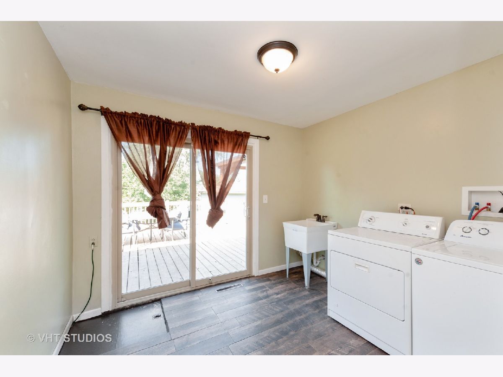
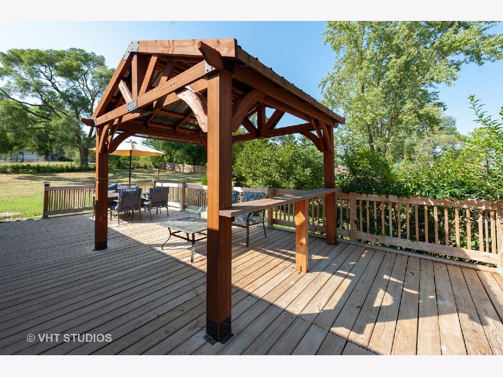
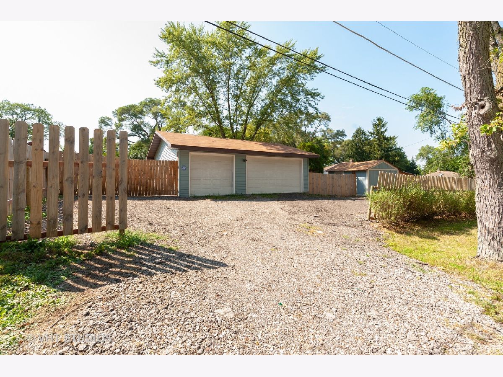
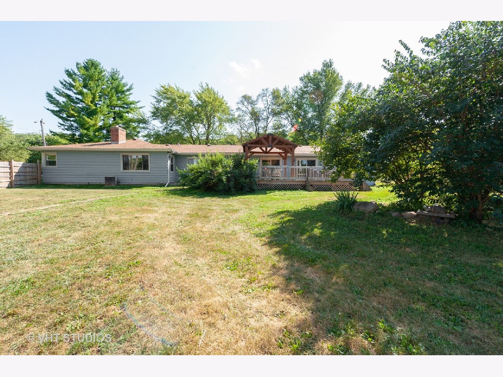
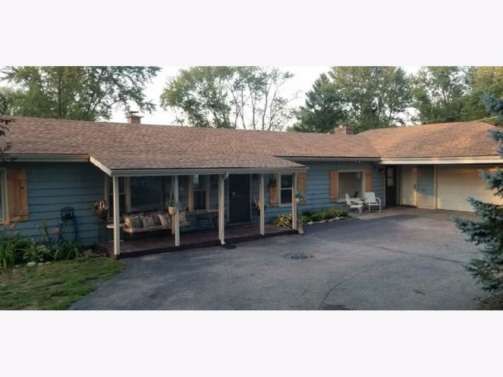
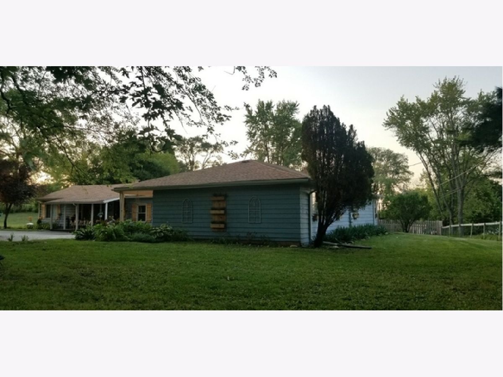

Room Specifics
Total Bedrooms: 5
Bedrooms Above Ground: 5
Bedrooms Below Ground: 0
Dimensions: —
Floor Type: Hardwood
Dimensions: —
Floor Type: Hardwood
Dimensions: —
Floor Type: Hardwood
Dimensions: —
Floor Type: —
Full Bathrooms: 2
Bathroom Amenities: Double Sink
Bathroom in Basement: 0
Rooms: Bedroom 5,Foyer,Deck,Other Room
Basement Description: Unfinished,Crawl
Other Specifics
| 5.2 | |
| Concrete Perimeter | |
| Asphalt,Circular | |
| Deck, Porch | |
| Corner Lot,Fenced Yard,Irregular Lot,Water Rights | |
| 214 X 242 X 208 X 295 | |
| Pull Down Stair | |
| None | |
| First Floor Bedroom, In-Law Arrangement, First Floor Full Bath | |
| Range, Microwave, Dishwasher, Refrigerator, Washer, Dryer | |
| Not in DB | |
| Water Rights, Street Paved | |
| — | |
| — | |
| Wood Burning |
Tax History
| Year | Property Taxes |
|---|---|
| 2020 | $6,188 |
Contact Agent
Nearby Similar Homes
Nearby Sold Comparables
Contact Agent
Listing Provided By
Baird & Warner

