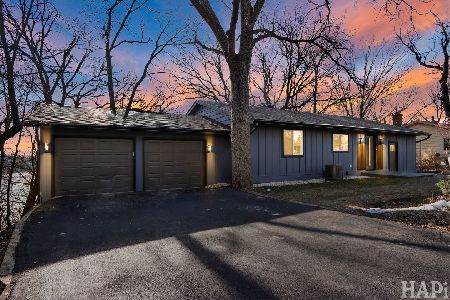1 Oak Drive, Oakwood Hills, Illinois 60013
$187,500
|
Sold
|
|
| Status: | Closed |
| Sqft: | 1,654 |
| Cost/Sqft: | $121 |
| Beds: | 3 |
| Baths: | 2 |
| Year Built: | 1978 |
| Property Taxes: | $4,305 |
| Days On Market: | 3407 |
| Lot Size: | 0,25 |
Description
Attention first time homebuyers. Beautiful corner lot, quiet neighborhood with mature oak trees. Open floor plan, updated custom kitchen with oak cabinets, lots of storage and quartz countertops. New french doors lead out to oversized newly painted deck. Three nice sized bedrooms with updated master bath with stone shower. New carpet in bedrooms, hardwood floors & crown molding. Exterior and deck recently painted. Walking distance to Silver Lake
Property Specifics
| Single Family | |
| — | |
| Tri-Level | |
| 1978 | |
| None | |
| — | |
| No | |
| 0.25 |
| Mc Henry | |
| Oakwood Hills | |
| 0 / Not Applicable | |
| None | |
| Private Well | |
| Septic-Private | |
| 09354897 | |
| 1901226001 |
Nearby Schools
| NAME: | DISTRICT: | DISTANCE: | |
|---|---|---|---|
|
Grade School
Deer Path Elementary School |
26 | — | |
|
Middle School
Cary Junior High School |
26 | Not in DB | |
|
High School
Cary-grove Community High School |
155 | Not in DB | |
Property History
| DATE: | EVENT: | PRICE: | SOURCE: |
|---|---|---|---|
| 24 Jan, 2017 | Sold | $187,500 | MRED MLS |
| 9 Dec, 2016 | Under contract | $200,000 | MRED MLS |
| 29 Sep, 2016 | Listed for sale | $200,000 | MRED MLS |
Room Specifics
Total Bedrooms: 3
Bedrooms Above Ground: 3
Bedrooms Below Ground: 0
Dimensions: —
Floor Type: Carpet
Dimensions: —
Floor Type: Carpet
Full Bathrooms: 2
Bathroom Amenities: Separate Shower
Bathroom in Basement: 0
Rooms: No additional rooms
Basement Description: Crawl
Other Specifics
| 1 | |
| Concrete Perimeter | |
| Asphalt | |
| Deck, Patio | |
| Corner Lot | |
| 60X120 | |
| Full | |
| Full | |
| Skylight(s), Hardwood Floors | |
| Range, Dishwasher, Refrigerator, Washer, Dryer | |
| Not in DB | |
| — | |
| — | |
| — | |
| — |
Tax History
| Year | Property Taxes |
|---|---|
| 2017 | $4,305 |
Contact Agent
Nearby Similar Homes
Nearby Sold Comparables
Contact Agent
Listing Provided By
@properties













