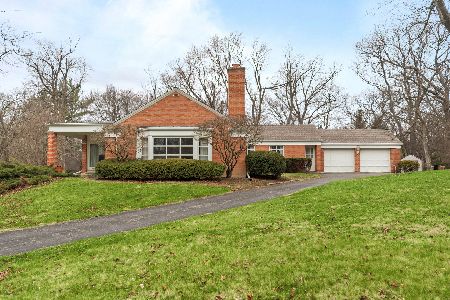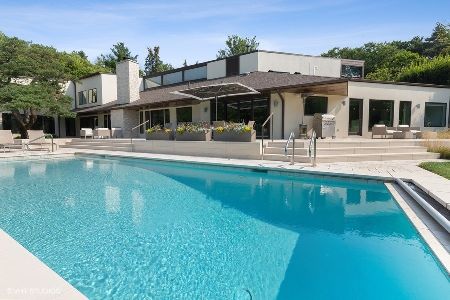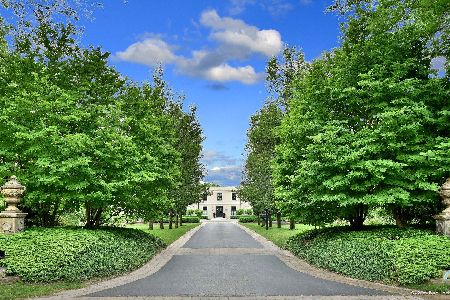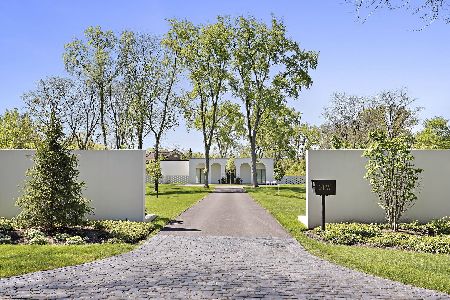1 Onwentsia Road, Lake Forest, Illinois 60045
$1,222,500
|
Sold
|
|
| Status: | Closed |
| Sqft: | 3,465 |
| Cost/Sqft: | $403 |
| Beds: | 3 |
| Baths: | 3 |
| Year Built: | 1980 |
| Property Taxes: | $15,428 |
| Days On Market: | 4929 |
| Lot Size: | 1,44 |
Description
Sophisticated, smart & elegant, this clever one level newly designed transitional home boasts almost 3500 sqft in an unparalelled East Lake Forest location. Open floor plan, sun filled rooms, top-of-the line finishes w/ expansive views of prof. landscaped gardens & patio. Extraordinary kitchen w/ high end stainless steel appliances, custom cabinets. Master retreat w/ spa bath, en-suite laundry, private patio.
Property Specifics
| Single Family | |
| — | |
| Ranch | |
| 1980 | |
| Full,Walkout | |
| — | |
| No | |
| 1.44 |
| Lake | |
| — | |
| 0 / Not Applicable | |
| None | |
| Lake Michigan | |
| Public Sewer | |
| 08126288 | |
| 16052030040000 |
Nearby Schools
| NAME: | DISTRICT: | DISTANCE: | |
|---|---|---|---|
|
Grade School
Cherokee Elementary School |
67 | — | |
|
Middle School
Sheridan Elementary School |
67 | Not in DB | |
|
High School
Lake Forest High School |
115 | Not in DB | |
Property History
| DATE: | EVENT: | PRICE: | SOURCE: |
|---|---|---|---|
| 11 Jun, 2010 | Sold | $900,000 | MRED MLS |
| 17 May, 2010 | Under contract | $1,099,000 | MRED MLS |
| — | Last price change | $1,230,000 | MRED MLS |
| 18 Jun, 2009 | Listed for sale | $1,230,000 | MRED MLS |
| 3 Dec, 2012 | Sold | $1,222,500 | MRED MLS |
| 11 Oct, 2012 | Under contract | $1,395,000 | MRED MLS |
| — | Last price change | $1,450,000 | MRED MLS |
| 30 Jul, 2012 | Listed for sale | $1,450,000 | MRED MLS |
| 9 Aug, 2022 | Sold | $2,450,000 | MRED MLS |
| 27 Mar, 2022 | Under contract | $2,450,000 | MRED MLS |
| 21 Mar, 2022 | Listed for sale | $2,450,000 | MRED MLS |
Room Specifics
Total Bedrooms: 3
Bedrooms Above Ground: 3
Bedrooms Below Ground: 0
Dimensions: —
Floor Type: Hardwood
Dimensions: —
Floor Type: Hardwood
Full Bathrooms: 3
Bathroom Amenities: Separate Shower,Double Sink,Soaking Tub
Bathroom in Basement: 0
Rooms: Eating Area,Foyer,Office,Storage,Utility Room-Lower Level,Other Room
Basement Description: Unfinished,Crawl,Exterior Access
Other Specifics
| 2 | |
| Concrete Perimeter | |
| Asphalt,Circular | |
| Patio, Outdoor Fireplace | |
| Irregular Lot,Landscaped,Wooded | |
| 20X620X211X298X211 | |
| Full,Pull Down Stair,Unfinished | |
| Full | |
| Vaulted/Cathedral Ceilings, Skylight(s), Hardwood Floors, First Floor Laundry | |
| Range, Microwave, Dishwasher, High End Refrigerator, Freezer, Washer, Dryer, Disposal, Stainless Steel Appliance(s), Wine Refrigerator | |
| Not in DB | |
| Street Lights, Street Paved | |
| — | |
| — | |
| Gas Log, Gas Starter |
Tax History
| Year | Property Taxes |
|---|---|
| 2010 | $16,912 |
| 2012 | $15,428 |
| 2022 | $24,465 |
Contact Agent
Nearby Similar Homes
Nearby Sold Comparables
Contact Agent
Listing Provided By
Coldwell Banker Residential










