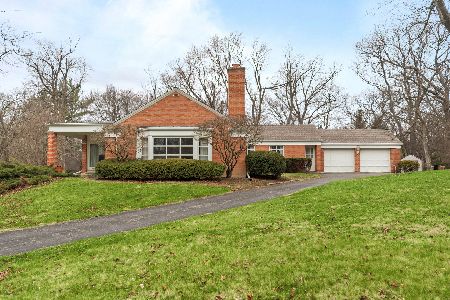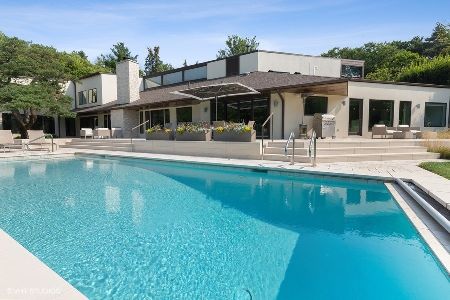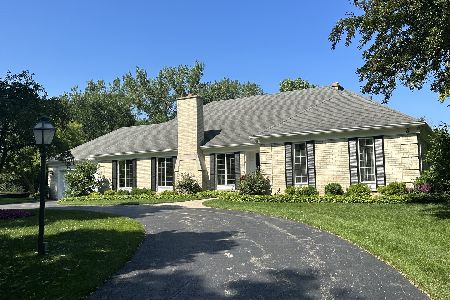51 Onwentsia Road, Lake Forest, Illinois 60045
$2,625,000
|
Sold
|
|
| Status: | Closed |
| Sqft: | 3,815 |
| Cost/Sqft: | $706 |
| Beds: | 4 |
| Baths: | 5 |
| Year Built: | 1972 |
| Property Taxes: | $27,820 |
| Days On Market: | 623 |
| Lot Size: | 2,47 |
Description
Tucked away on a prestigious road in Lake Forest lies this meticulously reimagined Mid-Century Modern masterpiece. A private, 2.47-acre verdant setting provides an inspiring backdrop for the visionary creation of an designer-owner with a discerning eye for vintage detail and contemporary design. The original 1972 ranch-style residence was completely rebuilt and transformed into a bespoke residence befitting of our modern age. Sweeping lawns, revamped pool, vast entertaining areas, a two-car heated garage with gym, new landscaping and trees enhance the landscape. Unobstructed views of the Onwentsia Club fireworks offer a delightful spectacle in July. Curated from inside out, the transformation included the installation of all-new Pella doors and sliding doors, three custom skylights, a new HVAC system with radiant floor heating, and polished concrete flooring, custom window treatments, new plumbing and electrical wiring, a Lutron lighting system, invisible can lighting, hidden speakers, solid wood doors, noise-canceling insulation, an alarm system, and upgraded smoke/fire/carbon monoxide detectors. Every detail has been handpicked for historic accuracy. The seamless integration of vintage designer lighting, custom walnut millwork, Calcutta marble, custom walnut vanities, thoughtful built-ins, hidden storage, and hand-made artisanal tile throughout imbue each space with a timeless mid-century modern aesthetic. Clean lines, expansive floor-to-ceiling windows, and a play on light and space define the interior, creating a sense of openness, serenity, and connection to the outdoors. The chef's kitchen is a statement with Calcutta Viola marble, solid walnut cabinetry and millwork crafted locally in Chicago, plus top-of-the-line appliances and hidden storage. The striking primary suite is a true sanctuary with private access to the garden, a large walk-in closet and spa-like bath retreat with luxurious finishes, a white Bluestone soaking tub and skylight. This exceptional property is a canvas for visionary design, meticulous craftsmanship, and unparalleled privacy in a coveted Lake Forest setting.
Property Specifics
| Single Family | |
| — | |
| — | |
| 1972 | |
| — | |
| MID CENTURY | |
| No | |
| 2.47 |
| Lake | |
| — | |
| — / Not Applicable | |
| — | |
| — | |
| — | |
| 12039671 | |
| 16052030050000 |
Nearby Schools
| NAME: | DISTRICT: | DISTANCE: | |
|---|---|---|---|
|
Grade School
Cherokee Elementary School |
67 | — | |
|
Middle School
Deer Path Middle School |
67 | Not in DB | |
|
High School
Lake Forest High School |
115 | Not in DB | |
Property History
| DATE: | EVENT: | PRICE: | SOURCE: |
|---|---|---|---|
| 21 Sep, 2018 | Sold | $725,000 | MRED MLS |
| 27 Aug, 2018 | Under contract | $850,000 | MRED MLS |
| — | Last price change | $910,000 | MRED MLS |
| 17 Jul, 2018 | Listed for sale | $910,000 | MRED MLS |
| 1 Jul, 2020 | Sold | $565,000 | MRED MLS |
| 5 May, 2020 | Under contract | $599,700 | MRED MLS |
| 23 Jan, 2020 | Listed for sale | $599,700 | MRED MLS |
| 1 Aug, 2024 | Sold | $2,625,000 | MRED MLS |
| 22 May, 2024 | Under contract | $2,695,000 | MRED MLS |
| 14 May, 2024 | Listed for sale | $2,695,000 | MRED MLS |
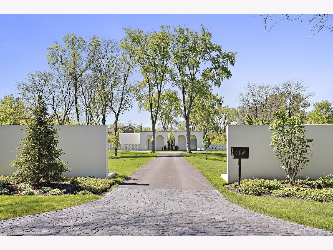
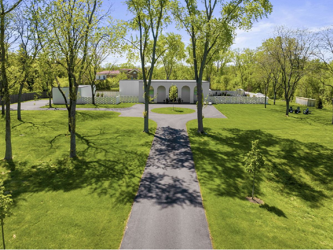
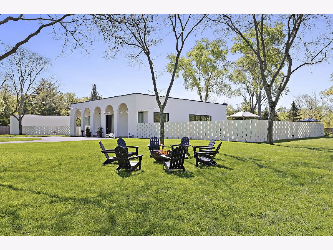
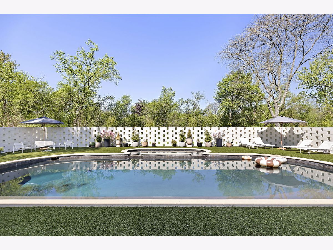
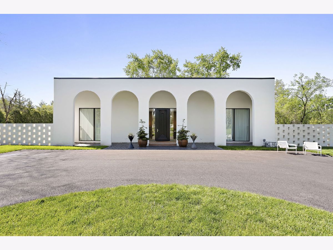
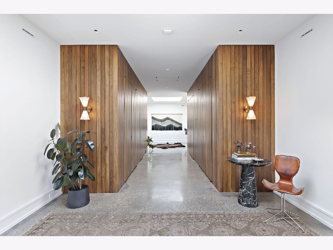
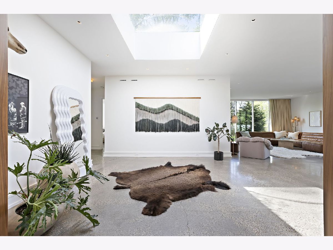
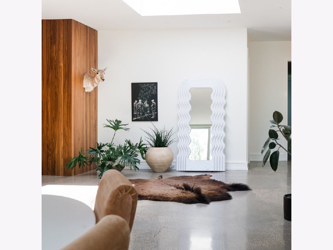
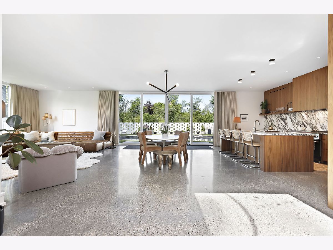
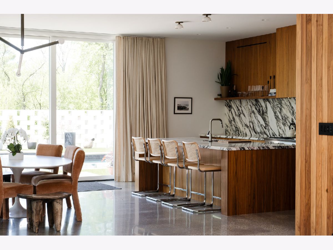
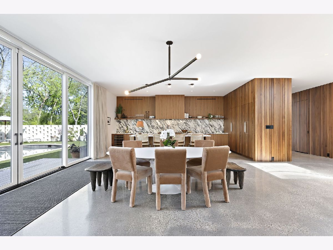
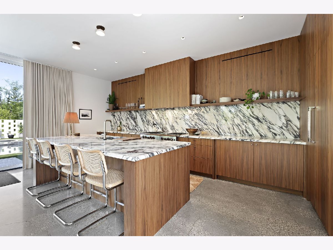
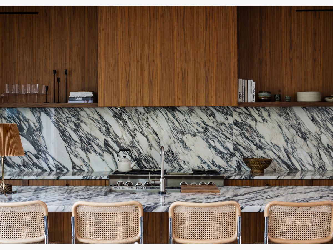
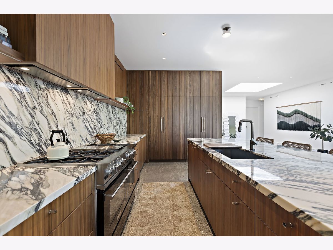
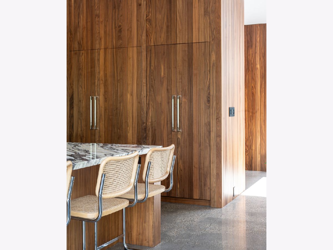
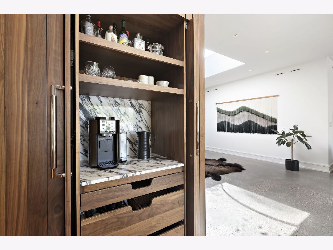
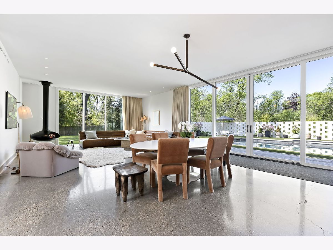
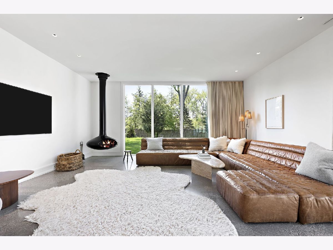
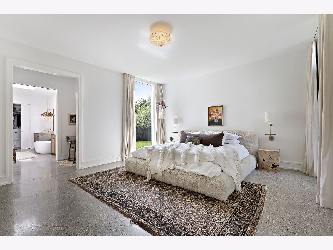
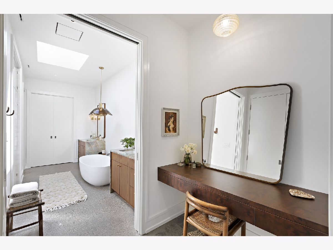
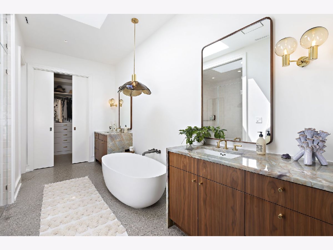
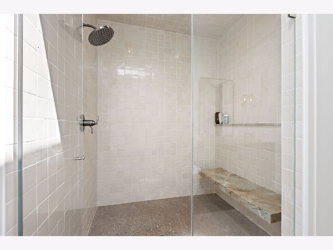
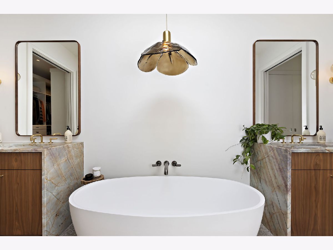
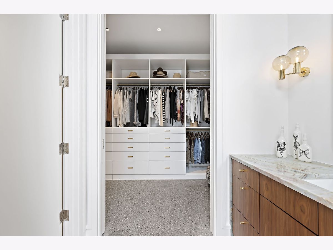
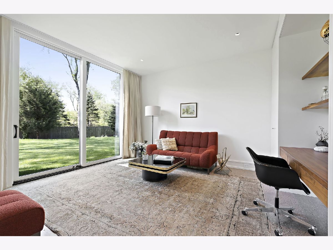
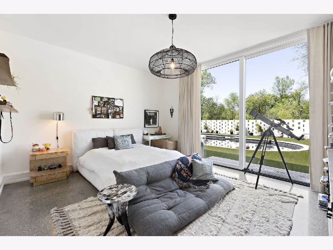
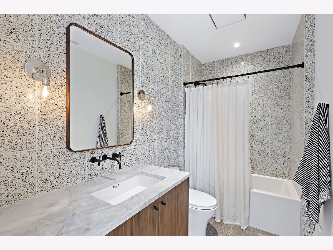
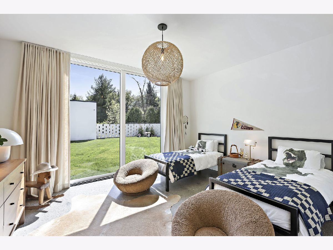
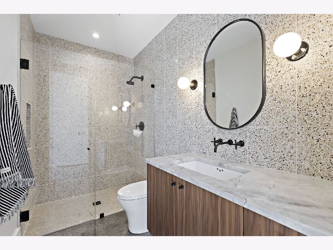
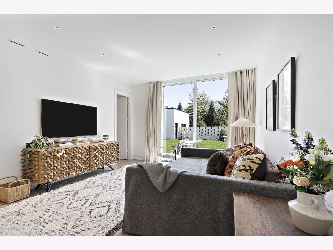
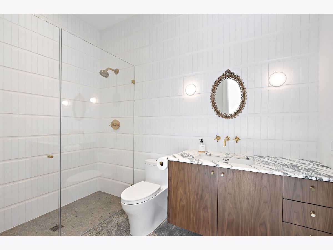
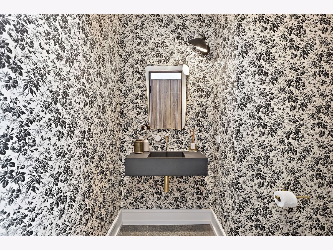
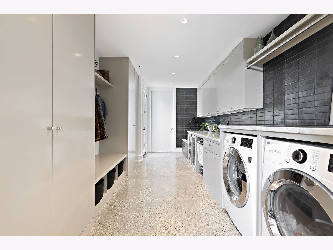
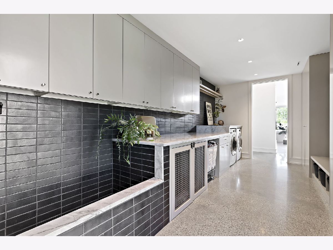
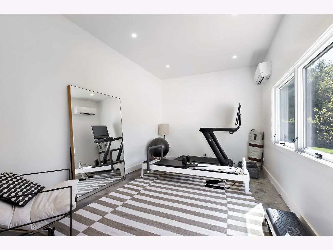
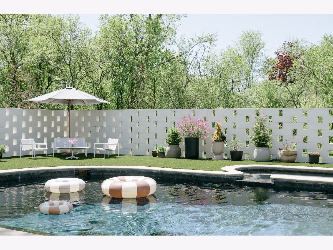
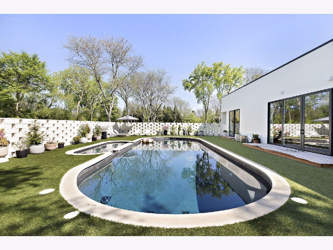
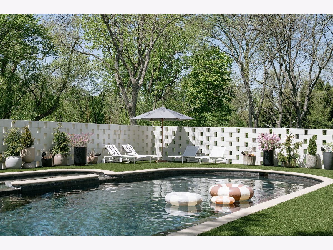
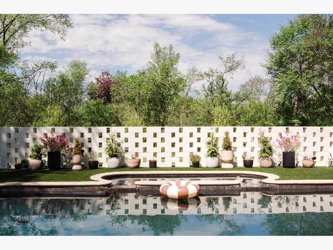
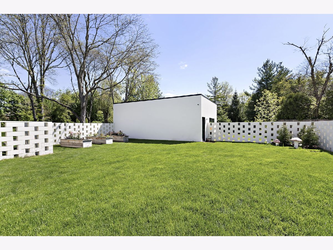
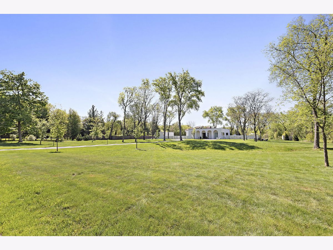
Room Specifics
Total Bedrooms: 4
Bedrooms Above Ground: 4
Bedrooms Below Ground: 0
Dimensions: —
Floor Type: —
Dimensions: —
Floor Type: —
Dimensions: —
Floor Type: —
Full Bathrooms: 5
Bathroom Amenities: Separate Shower,Double Sink
Bathroom in Basement: 0
Rooms: —
Basement Description: None
Other Specifics
| 2 | |
| — | |
| Asphalt,Brick,Circular | |
| — | |
| — | |
| 107593 | |
| — | |
| — | |
| — | |
| — | |
| Not in DB | |
| — | |
| — | |
| — | |
| — |
Tax History
| Year | Property Taxes |
|---|---|
| 2018 | $22,267 |
| 2020 | $23,741 |
| 2024 | $27,820 |
Contact Agent
Nearby Similar Homes
Nearby Sold Comparables
Contact Agent
Listing Provided By
Coldwell Banker Realty


