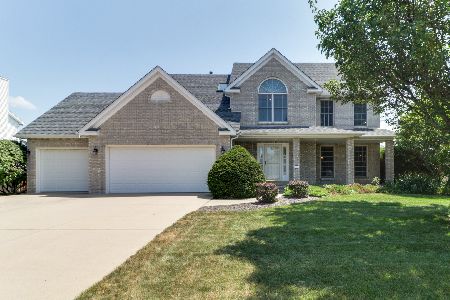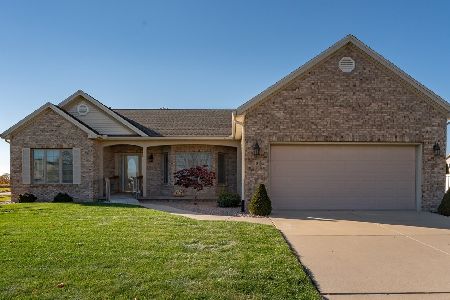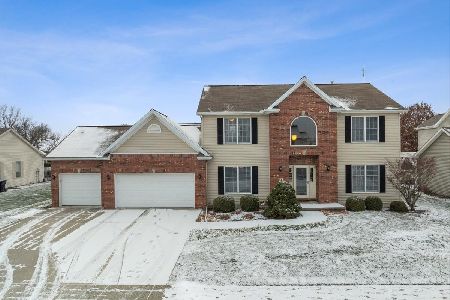1 Paige Place, Bloomington, Illinois 61704
$277,000
|
Sold
|
|
| Status: | Closed |
| Sqft: | 2,515 |
| Cost/Sqft: | $113 |
| Beds: | 5 |
| Baths: | 4 |
| Year Built: | 2000 |
| Property Taxes: | $6,793 |
| Days On Market: | 3288 |
| Lot Size: | 0,00 |
Description
You won't be disappointed with all the updates and excellent maintenance of this beautiful home situated on a large corner lot, with private, nicely landscaped backyard--the outstanding flowing floorplan will serve your family well for many years. All solid surface floors on the main level are primarily modern oak and tile, with lovely, durable quartz countertop, stylish backsplash and state / art appliances inc. Bosch DW. -- Roof 2014, AC and Furnace 2012, irrigation system front and back '04, finished basement '02, updated fans/ light fixtures inside/out 2014-15. Plenty of room for your books and collectibles with bookcases on main floor and lower level. Recent paint and vaulted ceilings will help you move right in and enjoy the beautiful area with parks very close by, The Trail, shopping, schools, and peaceful backyard relaxation, as well as a covered full front porch--This west facing home orientation allows for morning sunny enjoyment and evening sunset views.
Property Specifics
| Single Family | |
| — | |
| Traditional | |
| 2000 | |
| Full | |
| — | |
| No | |
| — |
| Mc Lean | |
| Golden Eagle | |
| — / Not Applicable | |
| — | |
| Public | |
| Public Sewer | |
| 10221133 | |
| 421531180008 |
Nearby Schools
| NAME: | DISTRICT: | DISTANCE: | |
|---|---|---|---|
|
Grade School
Northpoint Elementary |
5 | — | |
|
Middle School
Kingsley Jr High |
5 | Not in DB | |
|
High School
Normal Community High School |
5 | Not in DB | |
Property History
| DATE: | EVENT: | PRICE: | SOURCE: |
|---|---|---|---|
| 10 Mar, 2017 | Sold | $277,000 | MRED MLS |
| 23 Jan, 2017 | Under contract | $285,000 | MRED MLS |
| 20 Jan, 2017 | Listed for sale | $285,000 | MRED MLS |
| 28 Sep, 2021 | Sold | $330,000 | MRED MLS |
| 11 Aug, 2021 | Under contract | $340,000 | MRED MLS |
| 5 Aug, 2021 | Listed for sale | $340,000 | MRED MLS |
Room Specifics
Total Bedrooms: 5
Bedrooms Above Ground: 5
Bedrooms Below Ground: 0
Dimensions: —
Floor Type: Carpet
Dimensions: —
Floor Type: Carpet
Dimensions: —
Floor Type: —
Dimensions: —
Floor Type: —
Full Bathrooms: 4
Bathroom Amenities: Whirlpool
Bathroom in Basement: 1
Rooms: Other Room,Family Room,Foyer
Basement Description: Egress Window,Partially Finished
Other Specifics
| 3 | |
| — | |
| — | |
| Deck, Porch | |
| Fenced Yard,Mature Trees,Landscaped,Corner Lot | |
| 132 X 120 | |
| — | |
| Full | |
| Vaulted/Cathedral Ceilings, Skylight(s), Walk-In Closet(s) | |
| Dishwasher, Range, Microwave | |
| Not in DB | |
| — | |
| — | |
| — | |
| Wood Burning, Attached Fireplace Doors/Screen |
Tax History
| Year | Property Taxes |
|---|---|
| 2017 | $6,793 |
| 2021 | $7,960 |
Contact Agent
Nearby Similar Homes
Nearby Sold Comparables
Contact Agent
Listing Provided By
RE/MAX Choice








