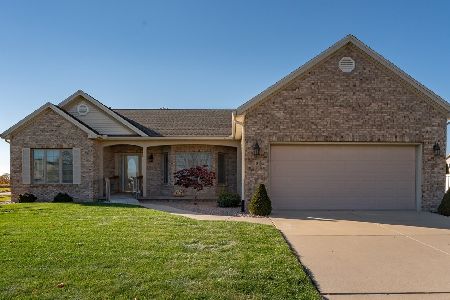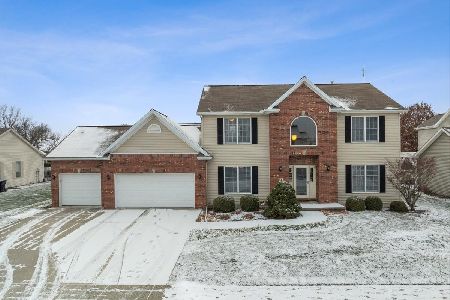1 Paige Place, Bloomington, Illinois 61704
$330,000
|
Sold
|
|
| Status: | Closed |
| Sqft: | 3,825 |
| Cost/Sqft: | $89 |
| Beds: | 4 |
| Baths: | 4 |
| Year Built: | 2000 |
| Property Taxes: | $7,960 |
| Days On Market: | 1630 |
| Lot Size: | 0,33 |
Description
Beautiful home situated on a large corner lot with full brick front on a very private nicely landscaped backyard with mature trees--covered full front porch. The outstanding flowing floorplan. Formal living and formal dinning. All solid surface floors on the main level are primarily modern oak and tile. Vaulted ceilings in family room with built-ins and fire place. Eat in kitchen comes with durable quartz countertop, stylish backsplash, Island and all appliances. Main floor large laundry room comes with washer and dryer and utility sink. Second floor has 4 large size bedrooms and 2 full baths. Finished basement includes 5th bedroom, family room with buit-ins and full bath. Still has plenty of room for storage. 3 Car attached garage. This west facing home orientation allows for morning sunny enjoyment and evening sunset views. All information deemed to be accurate but not warranted.
Property Specifics
| Single Family | |
| — | |
| Traditional | |
| 2000 | |
| Full | |
| — | |
| No | |
| 0.33 |
| Mc Lean | |
| Golden Eagle | |
| — / Not Applicable | |
| None | |
| Public | |
| Public Sewer | |
| 11180590 | |
| 1531180008 |
Nearby Schools
| NAME: | DISTRICT: | DISTANCE: | |
|---|---|---|---|
|
Grade School
Northpoint Elementary |
5 | — | |
|
Middle School
Kingsley Jr High |
5 | Not in DB | |
|
High School
Normal Community High School |
5 | Not in DB | |
Property History
| DATE: | EVENT: | PRICE: | SOURCE: |
|---|---|---|---|
| 10 Mar, 2017 | Sold | $277,000 | MRED MLS |
| 23 Jan, 2017 | Under contract | $285,000 | MRED MLS |
| 20 Jan, 2017 | Listed for sale | $285,000 | MRED MLS |
| 28 Sep, 2021 | Sold | $330,000 | MRED MLS |
| 11 Aug, 2021 | Under contract | $340,000 | MRED MLS |
| 5 Aug, 2021 | Listed for sale | $340,000 | MRED MLS |






















































Room Specifics
Total Bedrooms: 5
Bedrooms Above Ground: 4
Bedrooms Below Ground: 1
Dimensions: —
Floor Type: Carpet
Dimensions: —
Floor Type: Carpet
Dimensions: —
Floor Type: —
Dimensions: —
Floor Type: —
Full Bathrooms: 4
Bathroom Amenities: Whirlpool
Bathroom in Basement: 1
Rooms: Other Room,Family Room,Bedroom 5
Basement Description: Partially Finished,Egress Window
Other Specifics
| 3 | |
| — | |
| — | |
| Deck, Porch | |
| Fenced Yard,Mature Trees,Landscaped,Corner Lot | |
| 132 X 120 | |
| — | |
| Full | |
| Vaulted/Cathedral Ceilings, Skylight(s), Hardwood Floors, First Floor Laundry, Built-in Features, Walk-In Closet(s) | |
| Dishwasher, Range, Microwave | |
| Not in DB | |
| — | |
| — | |
| — | |
| Wood Burning, Attached Fireplace Doors/Screen |
Tax History
| Year | Property Taxes |
|---|---|
| 2017 | $6,793 |
| 2021 | $7,960 |
Contact Agent
Nearby Similar Homes
Nearby Sold Comparables
Contact Agent
Listing Provided By
Keller Williams Revolution







