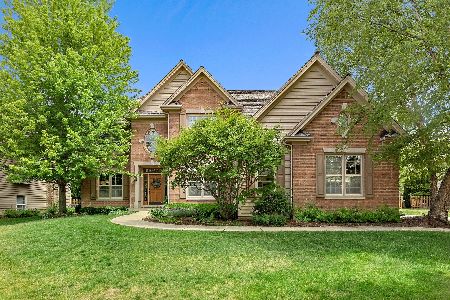1 Persimmon Lane, South Elgin, Illinois 60177
$405,000
|
Sold
|
|
| Status: | Closed |
| Sqft: | 3,200 |
| Cost/Sqft: | $131 |
| Beds: | 4 |
| Baths: | 4 |
| Year Built: | 2001 |
| Property Taxes: | $13,986 |
| Days On Market: | 3856 |
| Lot Size: | 0,27 |
Description
PRISTINE, CUSTOM HOME in upscale area of Thornwood pool community with St. Charles schools. Light, bright and open floor plan. 9' ceilings on first floor and all second floor bedrooms have either vaulted or tray ceilings. Upgraded trim package, fluted columns & arched entries. Vaulted kitchen with maple cabinets opens to large eating area, family room and sunroom. New stainless range, double oven and dishwasher. Finished basement has full bar area with sink and tiled floor, bedroom #5 and full bath. Great storage space in the basement and all 2nd floor bedrooms have walk-in closets. Master suite has second fireplace, sitting area and bath with 2 separate sinks, whirlpool tub and walk-in shower. Large fenced-in backyard. Wood shake roof, side load garage, concrete drive and so many more special features! Close to transportation and shopping. Thornwood offers a fabulous sports-core with swimming pool, club house, tennis and basketball courts!Move in and enjoy! Home warranty included.
Property Specifics
| Single Family | |
| — | |
| — | |
| 2001 | |
| Full | |
| — | |
| No | |
| 0.27 |
| Kane | |
| Thornwood | |
| 117 / Quarterly | |
| Clubhouse,Pool | |
| Public | |
| Public Sewer | |
| 08976042 | |
| 0905180003 |
Nearby Schools
| NAME: | DISTRICT: | DISTANCE: | |
|---|---|---|---|
|
Grade School
Corron Elementary School |
303 | — | |
|
Middle School
Haines Middle School |
303 | Not in DB | |
|
High School
St Charles North High School |
303 | Not in DB | |
Property History
| DATE: | EVENT: | PRICE: | SOURCE: |
|---|---|---|---|
| 29 Apr, 2016 | Sold | $405,000 | MRED MLS |
| 13 Feb, 2016 | Under contract | $420,000 | MRED MLS |
| — | Last price change | $429,900 | MRED MLS |
| 8 Jul, 2015 | Listed for sale | $475,000 | MRED MLS |
Room Specifics
Total Bedrooms: 5
Bedrooms Above Ground: 4
Bedrooms Below Ground: 1
Dimensions: —
Floor Type: Carpet
Dimensions: —
Floor Type: Carpet
Dimensions: —
Floor Type: Carpet
Dimensions: —
Floor Type: —
Full Bathrooms: 4
Bathroom Amenities: Whirlpool,Double Sink
Bathroom in Basement: 1
Rooms: Bedroom 5,Den,Eating Area,Foyer,Recreation Room,Sun Room
Basement Description: Finished
Other Specifics
| 3 | |
| — | |
| — | |
| Patio | |
| Fenced Yard | |
| 100X130 | |
| Full | |
| Full | |
| Vaulted/Cathedral Ceilings, Skylight(s), Bar-Wet, Hardwood Floors, First Floor Laundry | |
| Double Oven, Range, Microwave, Dishwasher, Disposal | |
| Not in DB | |
| Clubhouse, Pool, Tennis Courts | |
| — | |
| — | |
| Gas Log |
Tax History
| Year | Property Taxes |
|---|---|
| 2016 | $13,986 |
Contact Agent
Nearby Similar Homes
Nearby Sold Comparables
Contact Agent
Listing Provided By
Baird & Warner










