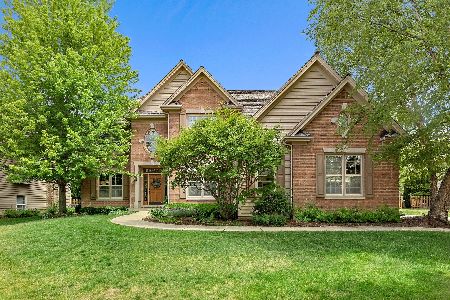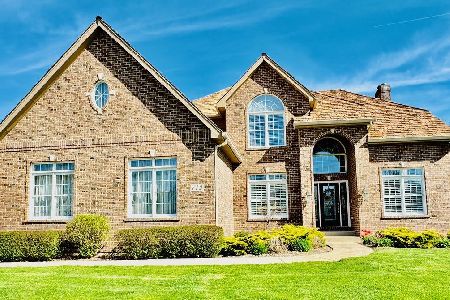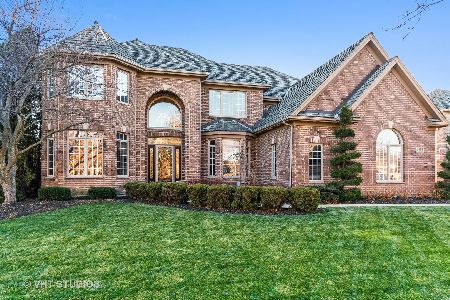702 Ashton Lane, South Elgin, Illinois 60177
$850,000
|
Sold
|
|
| Status: | Closed |
| Sqft: | 3,700 |
| Cost/Sqft: | $211 |
| Beds: | 4 |
| Baths: | 5 |
| Year Built: | 2002 |
| Property Taxes: | $16,879 |
| Days On Market: | 505 |
| Lot Size: | 0,30 |
Description
MULTIPLE OFFERS RECEIVED-BEST AND HIGHEST DUE SUNDAY AT 9 am. ESCALATION CLAUSE WILL NOT BE CONSIDERED. Gorgeous Custom Home in Thornwood Pool Community and St Charles School District! This home has a first floor office that could also be used as an in-law suite with a full, attached bathroom. The kitchen has been fully remodeled with new, white cabinetry, appliances, wine fridge, quartz countertops, breakfast bar and walk-in pantry. Rich, wide plank flooring on the two main living levels and fresh paint throughout! The kitchen opens to a two-story family room with a brick fireplace and second staircase with iron spindles. Large master bedroom with volume ceilings and tons of natural light and a spectacular walk-in closet! Three additional bedrooms upstairs, one has its own bathroom and the other two share a REMODELED Jack and Jill bathroom. The basement has bar, rec room, 5th bedroom and additional FULL bath! The fenced backyard has a custom brick paver patio with a pergola and a gas fire pit. NEW Davinci ROOF and gutters IN 2022! Enjoy all that Thornwood has to offer with pool, clubhouse, volleyball, basketball and NEW PICKLEBALL COURTS! MILES OF BIKE TRAILS, MULTIPLE PARKS AND WALK TO CORRON ELEMENTARY! See additional updates under additional info tab.
Property Specifics
| Single Family | |
| — | |
| — | |
| 2002 | |
| — | |
| — | |
| No | |
| 0.3 |
| Kane | |
| Thornwood | |
| 159 / Quarterly | |
| — | |
| — | |
| — | |
| 12149932 | |
| 0905180005 |
Nearby Schools
| NAME: | DISTRICT: | DISTANCE: | |
|---|---|---|---|
|
Grade School
Corron Elementary School |
303 | — | |
|
Middle School
Wredling Middle School |
303 | Not in DB | |
|
High School
St Charles North High School |
303 | Not in DB | |
Property History
| DATE: | EVENT: | PRICE: | SOURCE: |
|---|---|---|---|
| 2 Aug, 2021 | Sold | $613,900 | MRED MLS |
| 23 Jun, 2021 | Under contract | $614,900 | MRED MLS |
| — | Last price change | $649,000 | MRED MLS |
| 10 Jun, 2021 | Listed for sale | $649,000 | MRED MLS |
| 15 Nov, 2024 | Sold | $850,000 | MRED MLS |
| 15 Sep, 2024 | Under contract | $779,000 | MRED MLS |
| 10 Sep, 2024 | Listed for sale | $779,000 | MRED MLS |
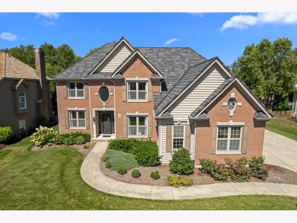
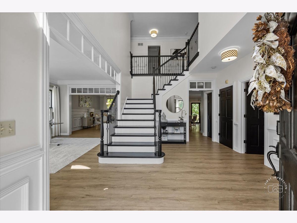
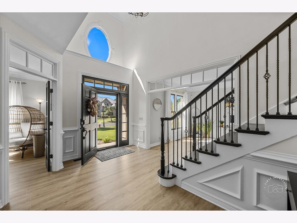
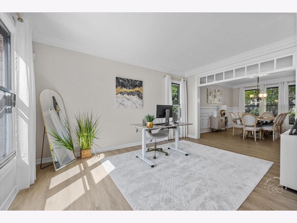
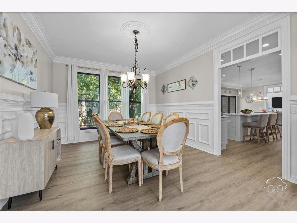
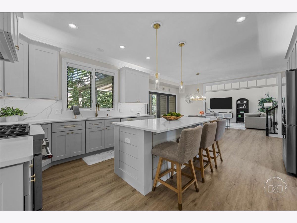
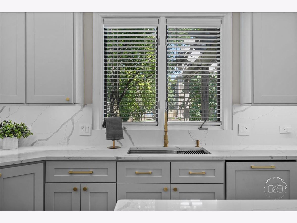
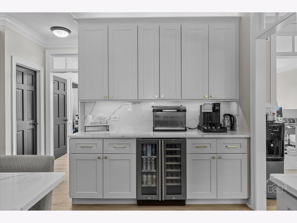
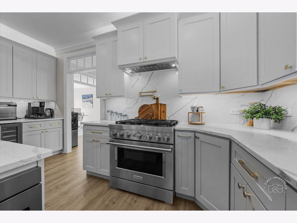
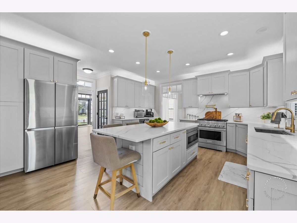
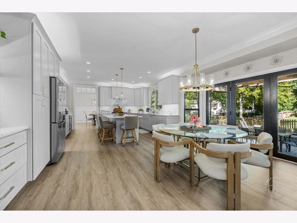
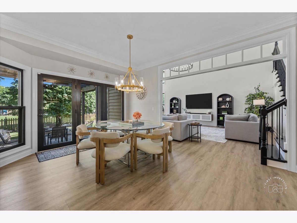
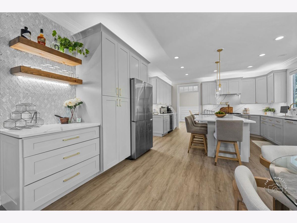
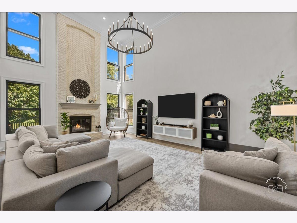
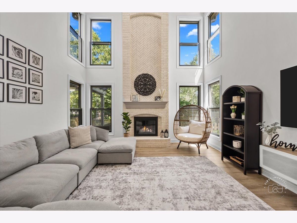
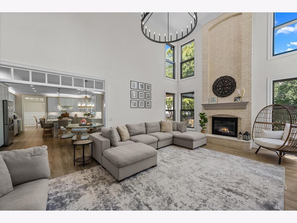
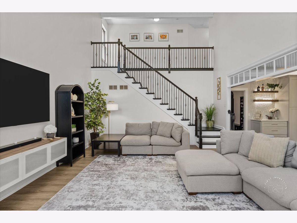
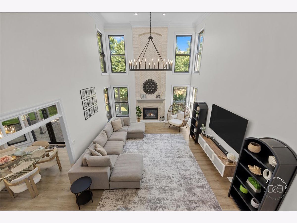
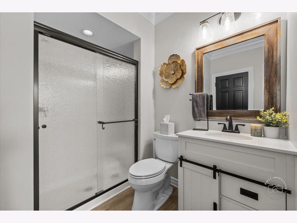
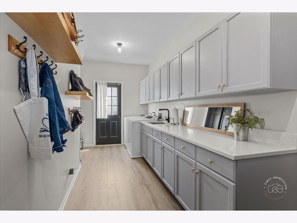
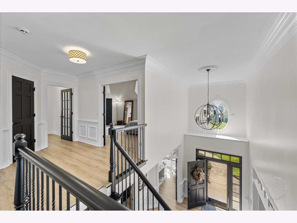
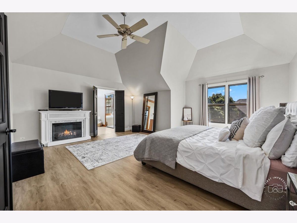
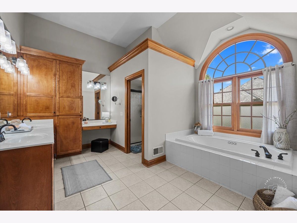
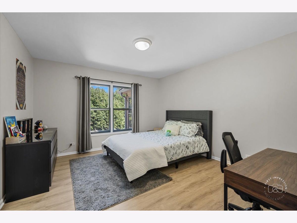
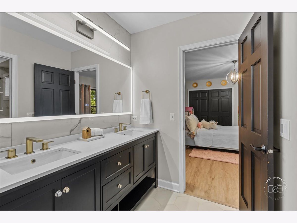
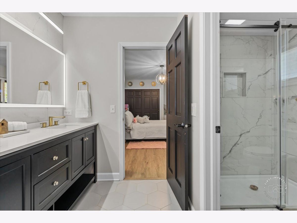
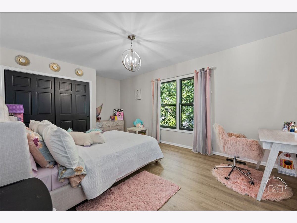
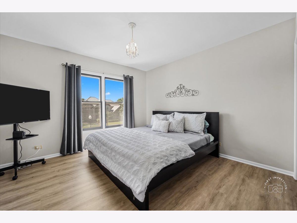
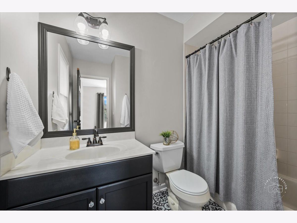
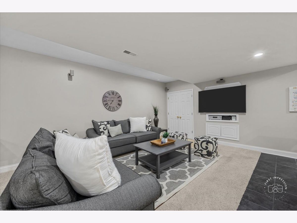
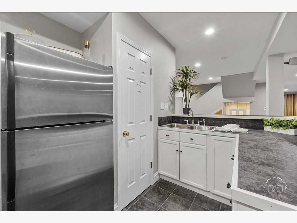
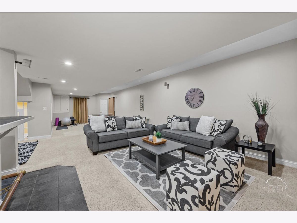
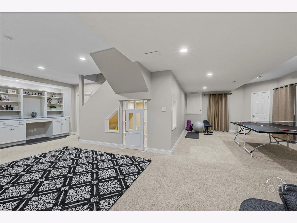
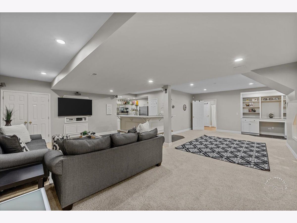
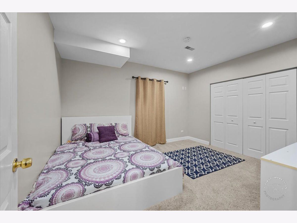
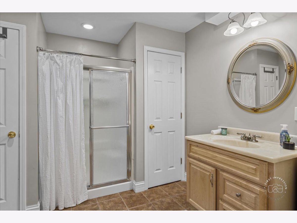
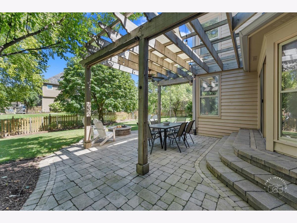
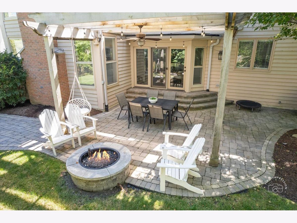
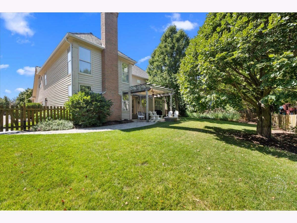
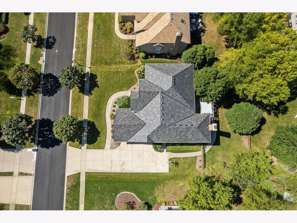
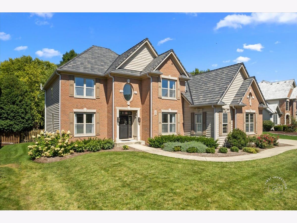
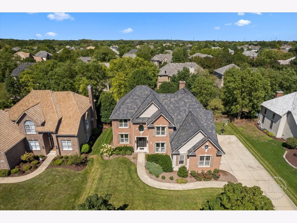
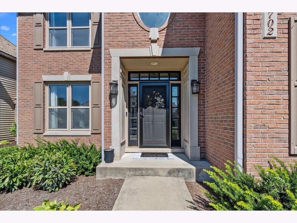
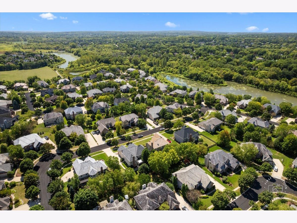
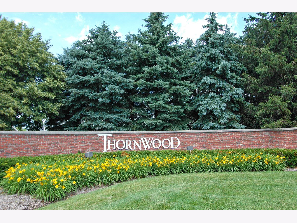
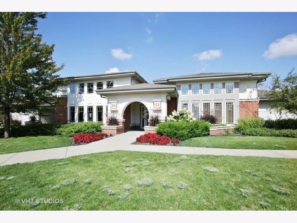
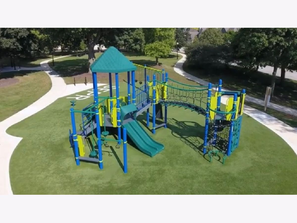
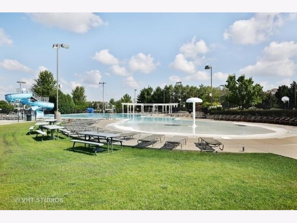
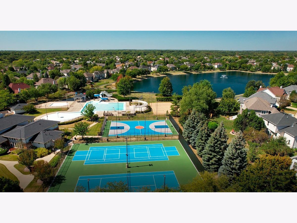
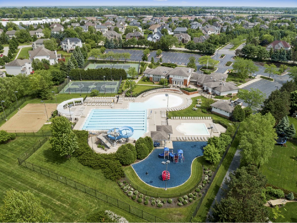
Room Specifics
Total Bedrooms: 5
Bedrooms Above Ground: 4
Bedrooms Below Ground: 1
Dimensions: —
Floor Type: —
Dimensions: —
Floor Type: —
Dimensions: —
Floor Type: —
Dimensions: —
Floor Type: —
Full Bathrooms: 5
Bathroom Amenities: —
Bathroom in Basement: 1
Rooms: —
Basement Description: Finished
Other Specifics
| 3 | |
| — | |
| Concrete | |
| — | |
| — | |
| 95 X 130 | |
| — | |
| — | |
| — | |
| — | |
| Not in DB | |
| — | |
| — | |
| — | |
| — |
Tax History
| Year | Property Taxes |
|---|---|
| 2021 | $15,061 |
| 2024 | $16,879 |
Contact Agent
Nearby Similar Homes
Nearby Sold Comparables
Contact Agent
Listing Provided By
@properties Christie's International Real Estate





